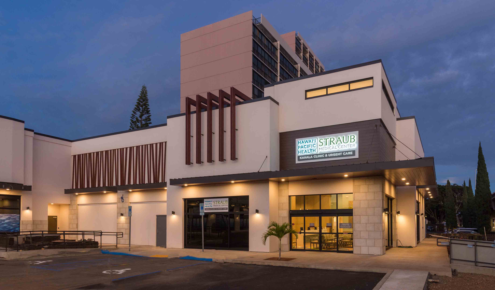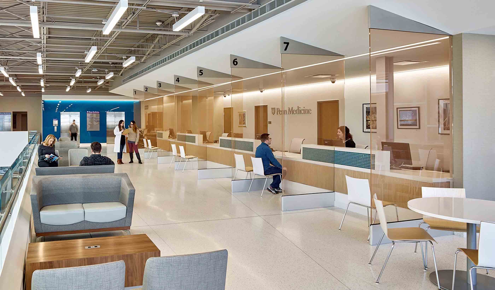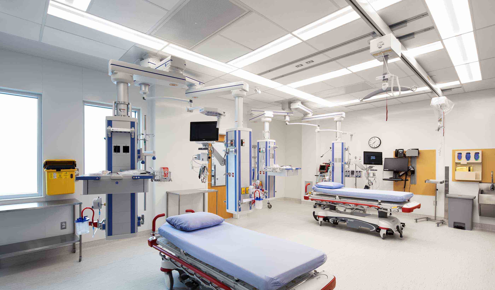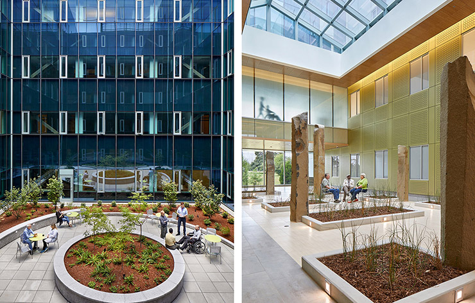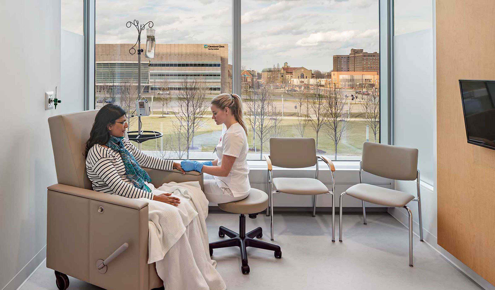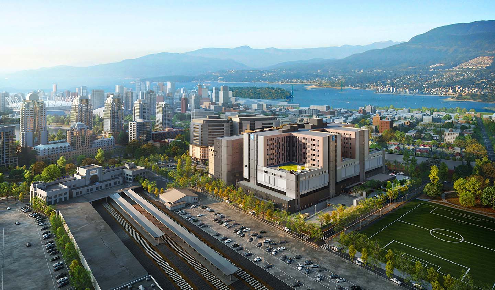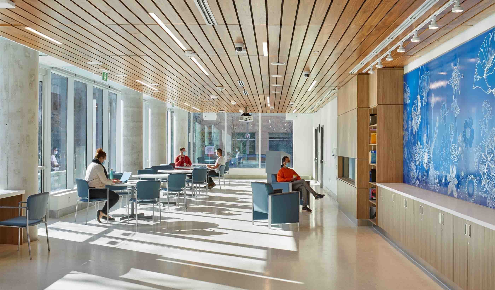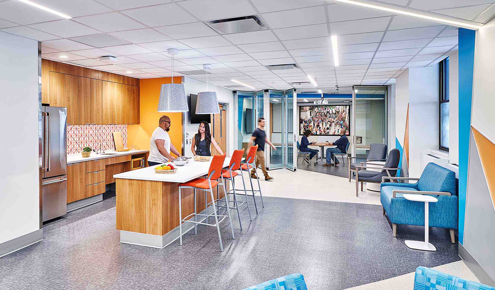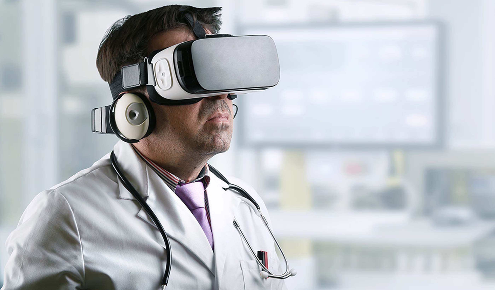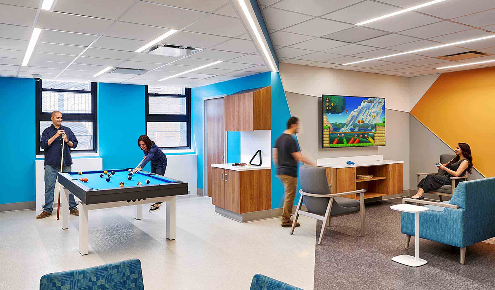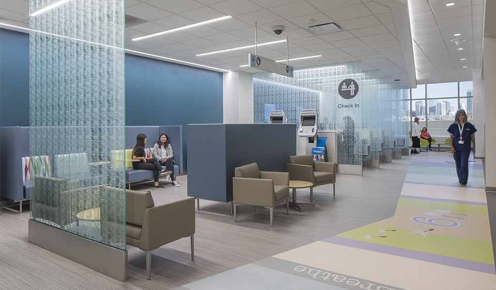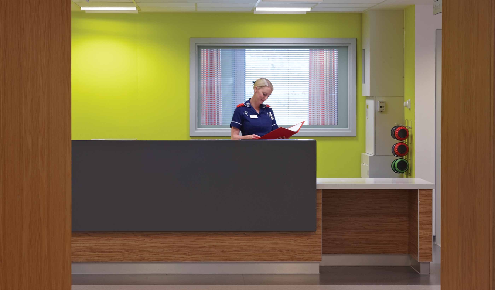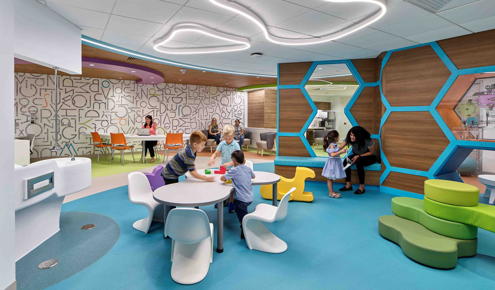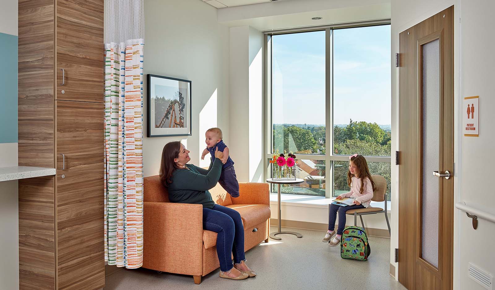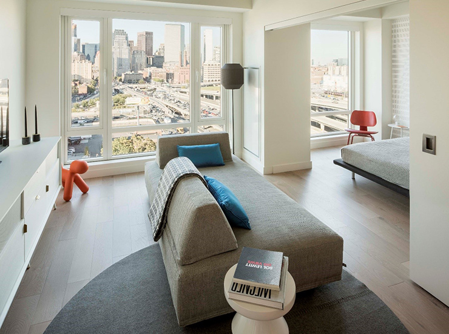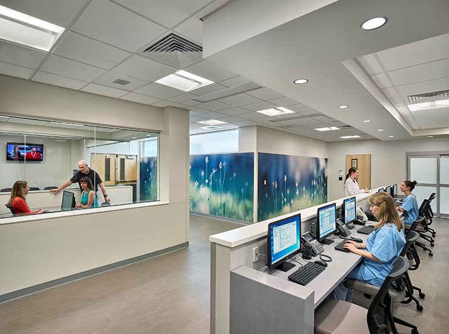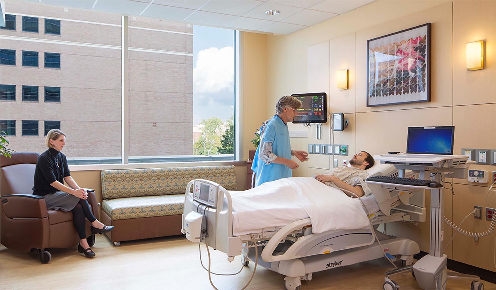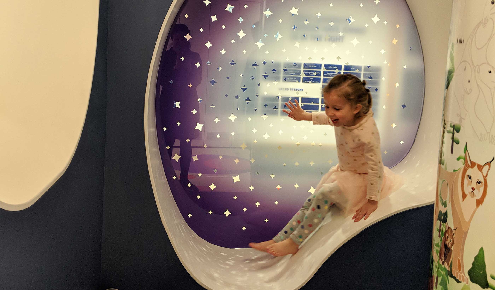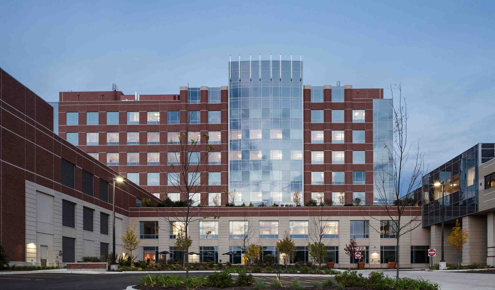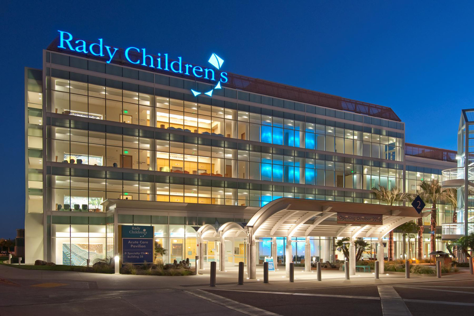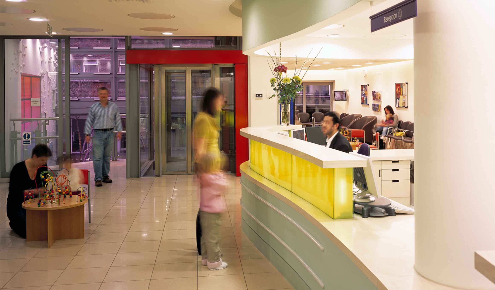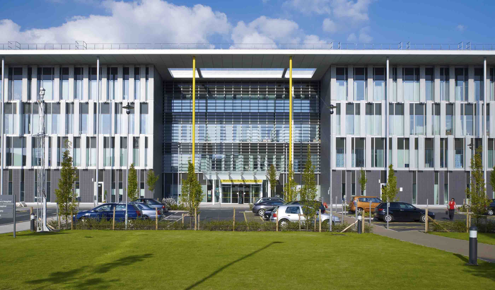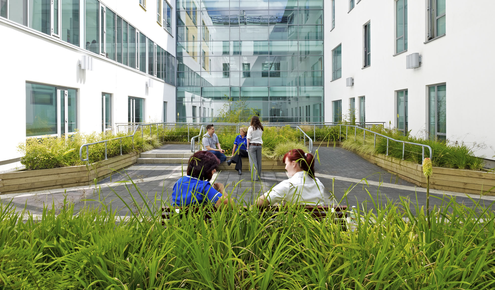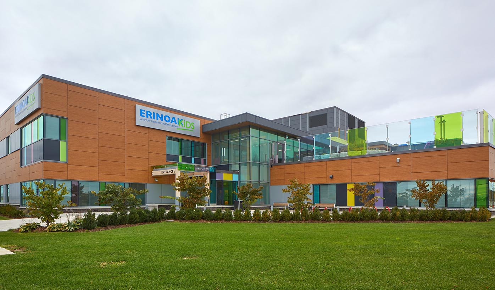Children's Health
Design that transforms holistic care for kids
There is universality to life’s journeys, and at the same time, a uniqueness of experience. For a child, going to the hospital is a journey like no other. It is shared with many and at the same time a solitary experience. The best children’s hospitals ameliorate this split by integrating the universal and the unique—location, history, cultures, people—creating an open canvas which invites children and families to paint themselves into the picture.
Featured News
-
Stantec selected to design Cottonwoods Long-Term Care Facility in British ColumbiaRead More
-
Stantec to design new BC Cancer Centre at Nanaimo Regional General HospitalRead More
-
Stantec to design new academic health sciences and clinical facility for Florida International University and Baptist Health South FloridaRead More
-
Stantec receives four Canadian Consulting Engineering AwardsRead More
Philadelphia Pediatric and Adolescent Specialty Care Clinic
This new pediatric medical office building expands CHOP’s presence in Southern New Jersey with physical and occupational therapy as well as x-ray services. Future phases planned for the single-story building include a 25,000-square foot addition and a 50,000-square foot second story to make a wide range of diagnostic and treatment services available to children throughout the region. Read MoreRady Children's Hospital Acute Care Pavilion
The Rady Children’s Hospital campus is like a small village with gardens, pathways, and a central piazza. The acute care pavilion furthers the art of healing kids. Each detail is designed to give the patients and family encouragement, and reduce anxiety. The pavilion features single patient rooms and a Neonatal Intensive Care Unit (NICU) floor. Family rooms provide a place for the siblings to play, creating a decompression space for families and a sense of neighborhood. Read MoreRobert Wood Johnson University – Bristol-Myers Squibb Children’s Hospital
When the Bristol-Myers Squibb Children’s Hospital (BMSCH) on the Robert Wood Johnson University Hospital campus decided to expand we planned a seventh-floor shell space in the BMSCH plus a vertical expansion to an adjacent roof area. Using the vertical expansion, the main façade of the building was redefined and enhanced to better convey the hospital’s identity and pediatric nature. Read MoreOur People
-

Tariq Amlani
Vice President, Buildings, Health Sector Leader
-

Deanna Brown
Principal
-

Tim Eastwood
Senior Principal, Architect
-

Jeff Hankin
Senior Principal, Business Center Practice Leader
-

Megan Holmes
Vice President, Regional Business Leader, Buildings (US East)
-

Ena Kenny
Principal
-

Catherine Zeliotis
Principal
Services
-
See More Close
We’re better together
-
Become a client
Partner with us today to change how tomorrow looks. You’re exactly what’s needed to help us make it happen in your community.
-
Design your career
Work with passionate people who are experts in their field. Our teams love what they do and are driven by how their work makes an impact on the communities they serve.
