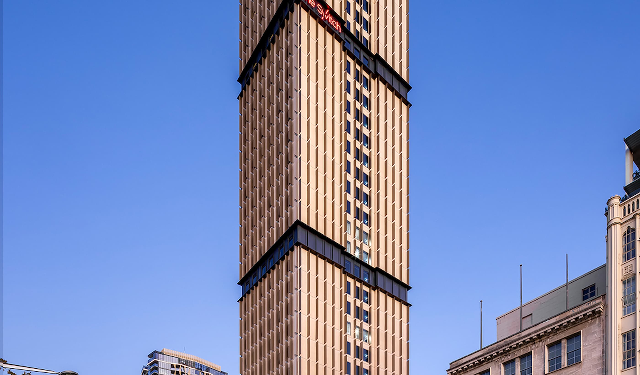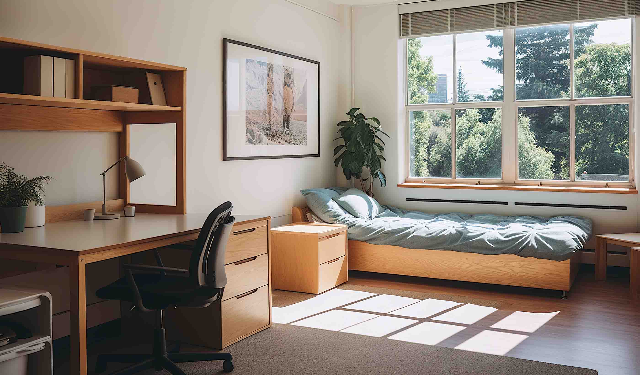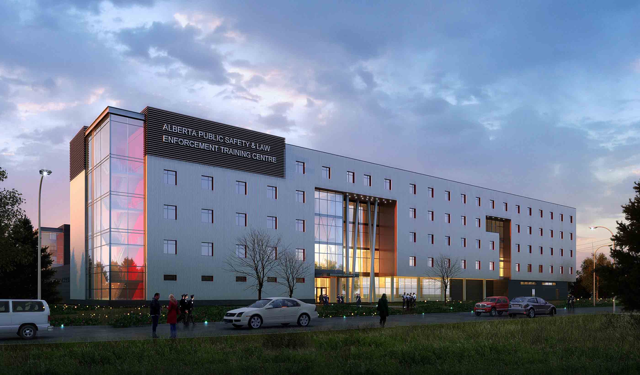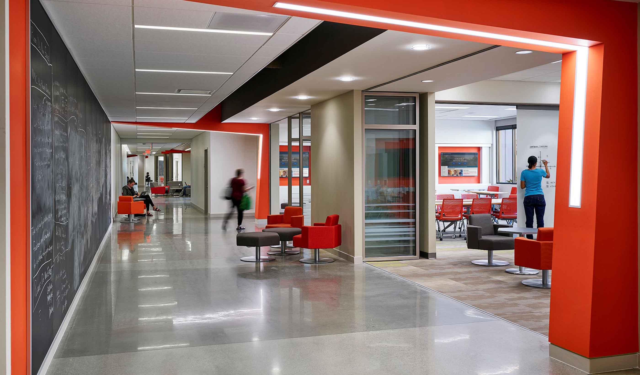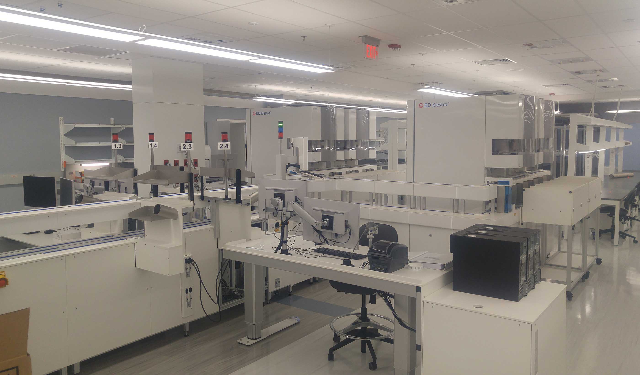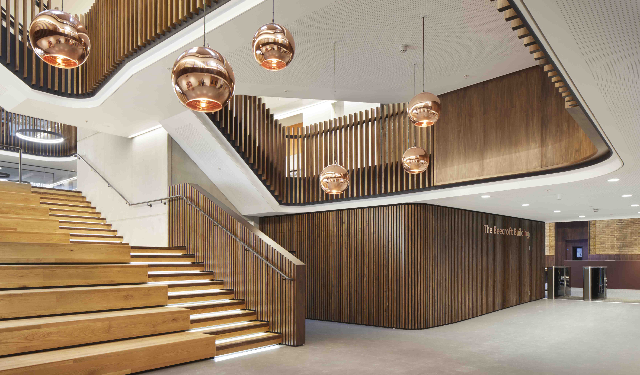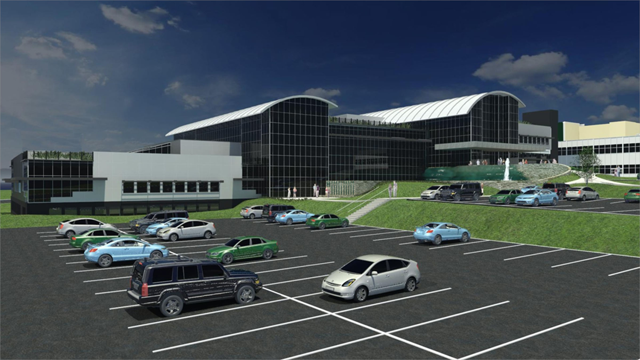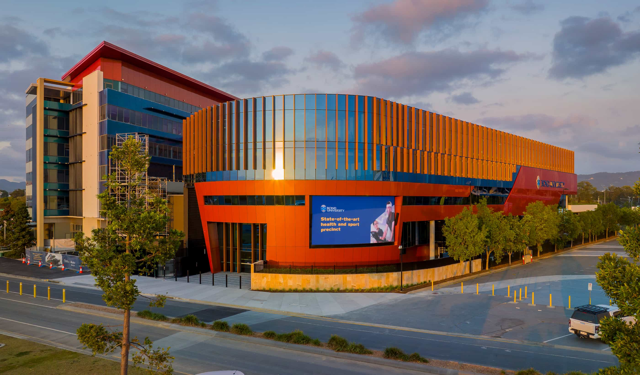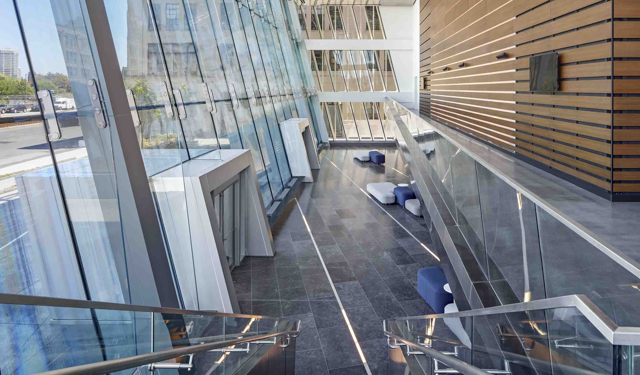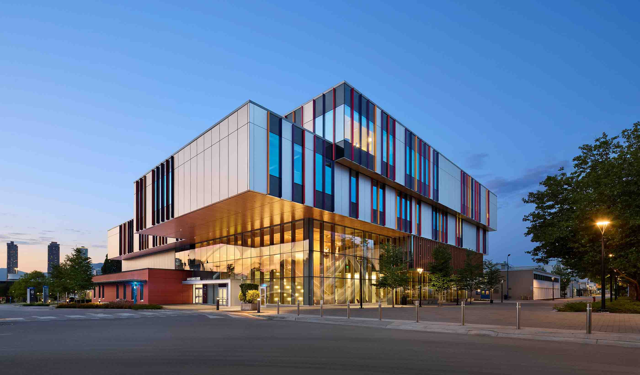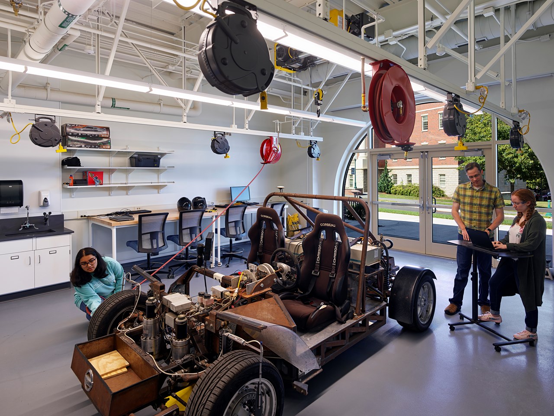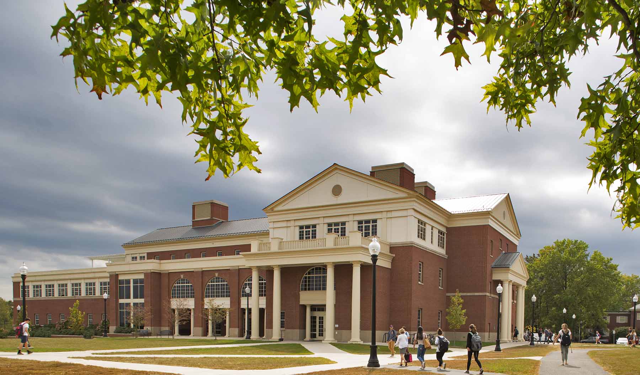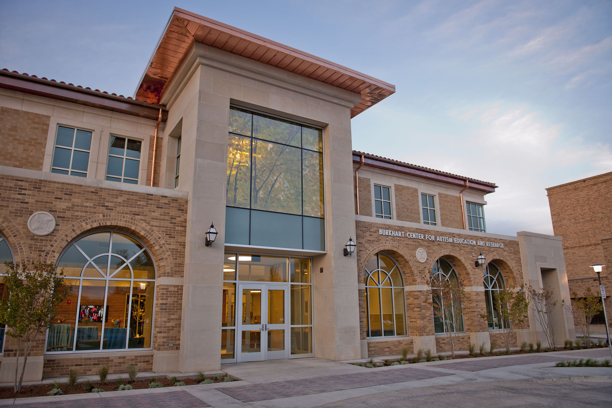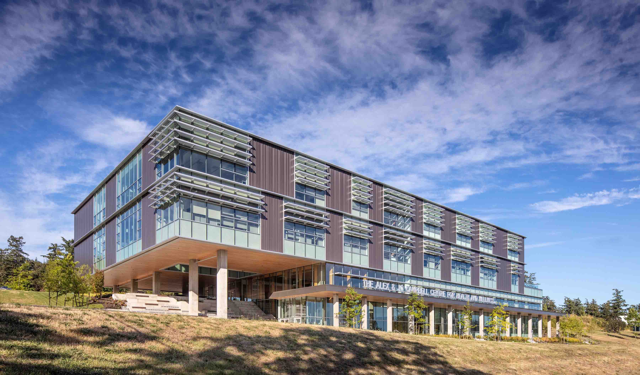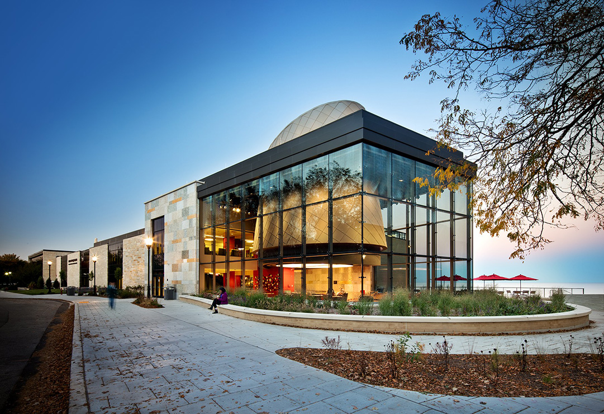At a Glance
-
13K
Students On Campus
-
11K
Distance Students
-
89
Hectares
- Location
- Kamloops, British Columbia
- Offices
-
-
Client
-
-
Thompson Rivers University
-
- Location
- Kamloops, British Columbia
- Offices
- Client
-
- Thompson Rivers University
Share
Thompson Rivers University - Campus 2025 Master Plan Refresh
For more than two decades, Thompson Rivers University (TRU) has worked with us on shaping the future of their Kamloops campus. In 2003, we tackled their original 1991 Campus Plan and again in 2013, we updated the 2003 Campus Master Plan to guide academic expansion, enrich campus life, and support strategic reinvestment in response to growing enrollment.
In 2025, we led the creation of the Campus Master Plan Refresh. Building on the 2013 Campus Master Plan, we incorporated the dynamic shifts in policy, property acquisition, and market demands that have emerged over the decade. Our team worked in close partnership with TRU’s Executive Leadership, Community Trust, and Facilities teams to drive open dialogues through meetings with invested parties and a campus-wide survey. The results captured the voices of students, employees, and faculty, allowing these insights to be carefully integrated into a flexible planning framework with implementation strategy and recommendations.
With this latest iteration of their master plan, TRU has a refreshed roadmap that honors their vision while preparing for their next era of growth. It offers a resilient and adaptive strategy to guide their future development while remaining a thriving hub of learning, connection, and innovation for generations to come.
At a Glance
-
13K
Students On Campus
-
11K
Distance Students
-
89
Hectares
- Location
- Kamloops, British Columbia
- Offices
-
-
Client
-
-
Thompson Rivers University
-
- Location
- Kamloops, British Columbia
- Offices
- Client
-
- Thompson Rivers University
Share
Brian Christianson, Principal, Practice Leader British Columbia
When you can consistently demonstrate that you have your client’s best interests at heart you build trust, and your reach becomes endless.
We’re better together
-
Become a client
Partner with us today to change how tomorrow looks. You’re exactly what’s needed to help us make it happen in your community.
-
Design your career
Work with passionate people who are experts in their field. Our teams love what they do and are driven by how their work makes an impact on the communities they serve.

