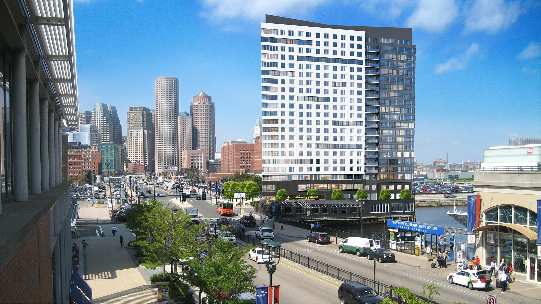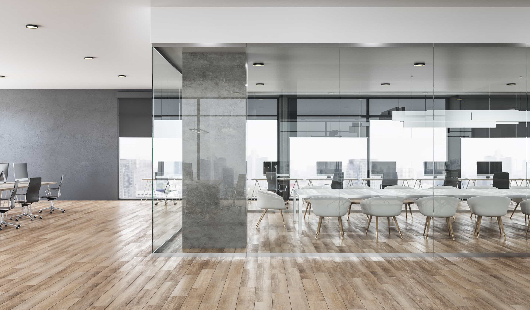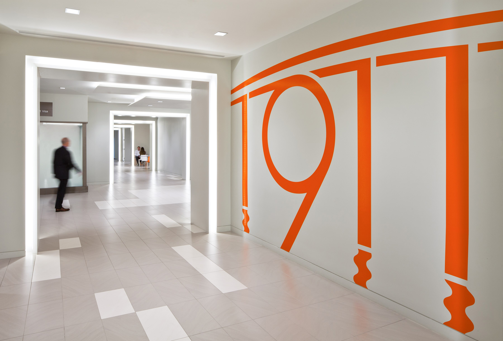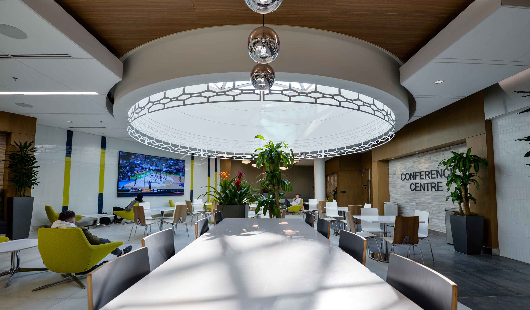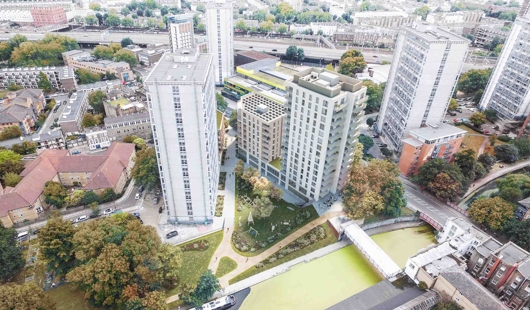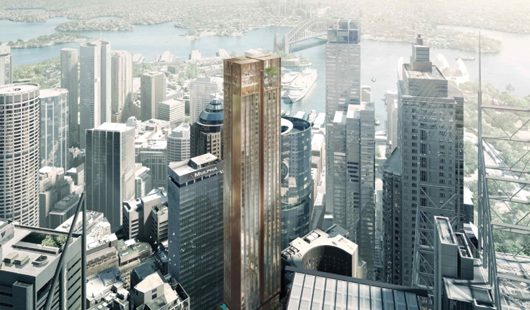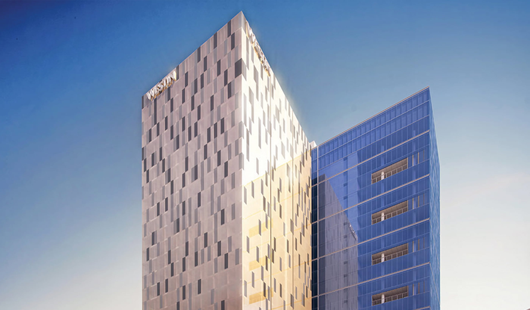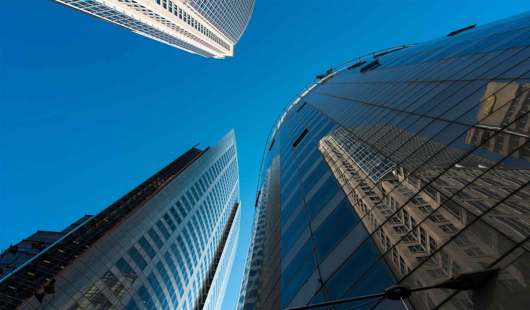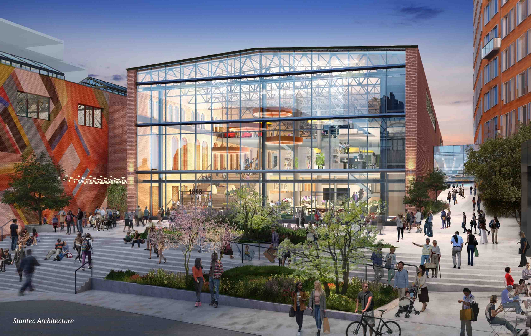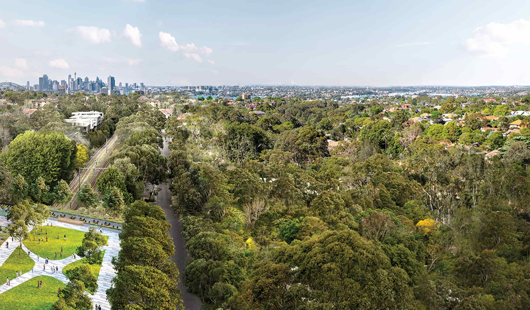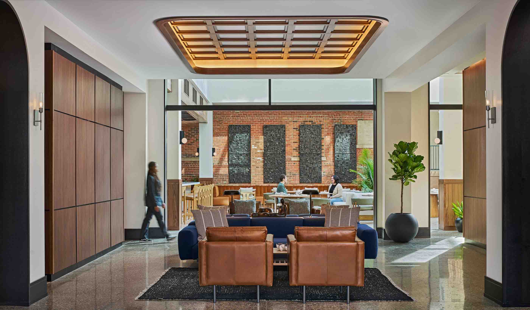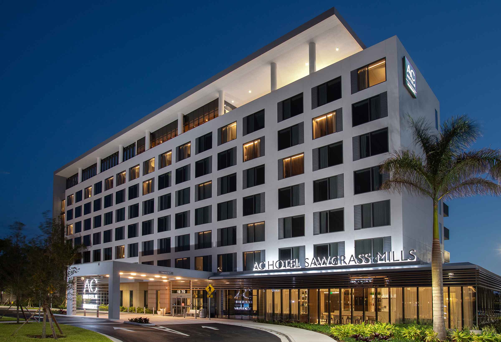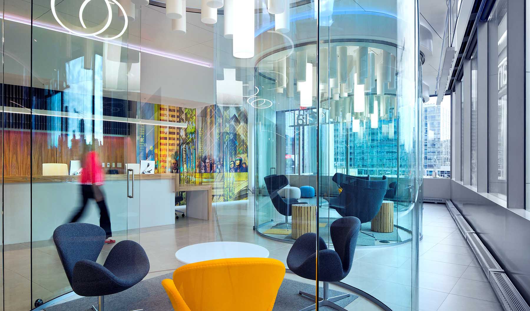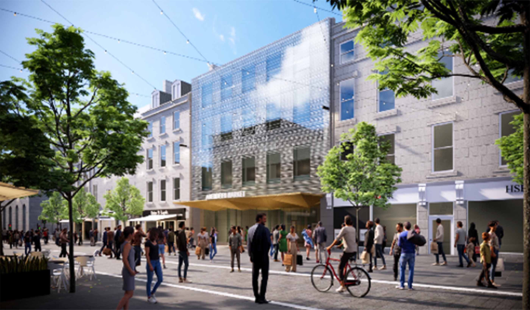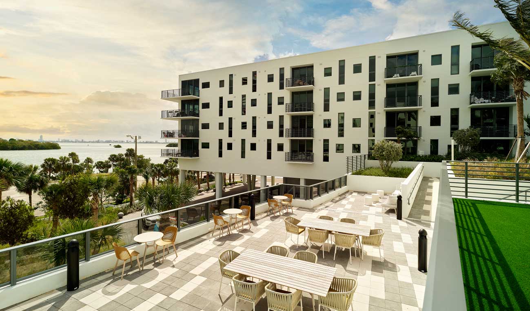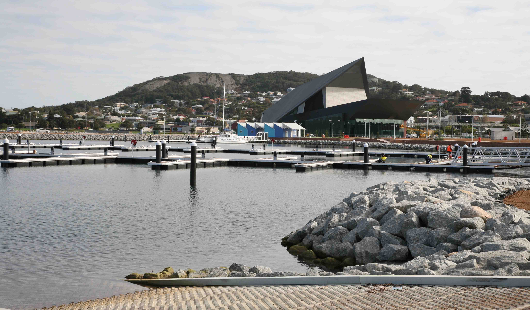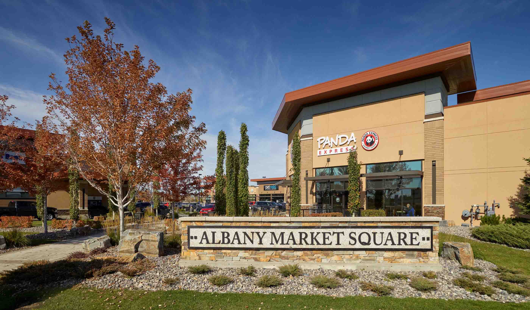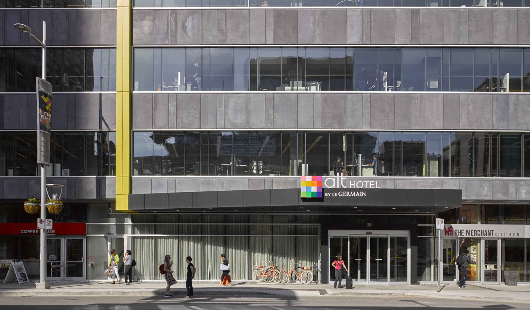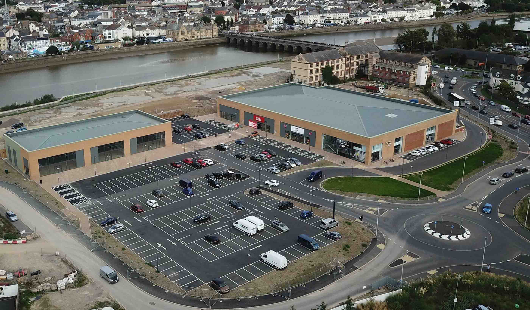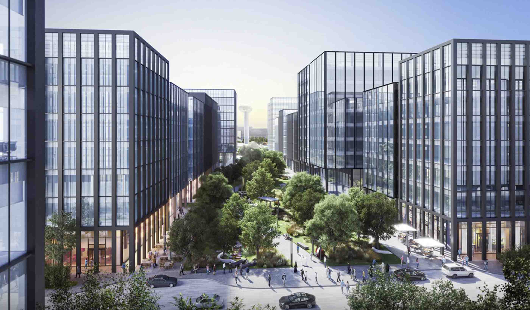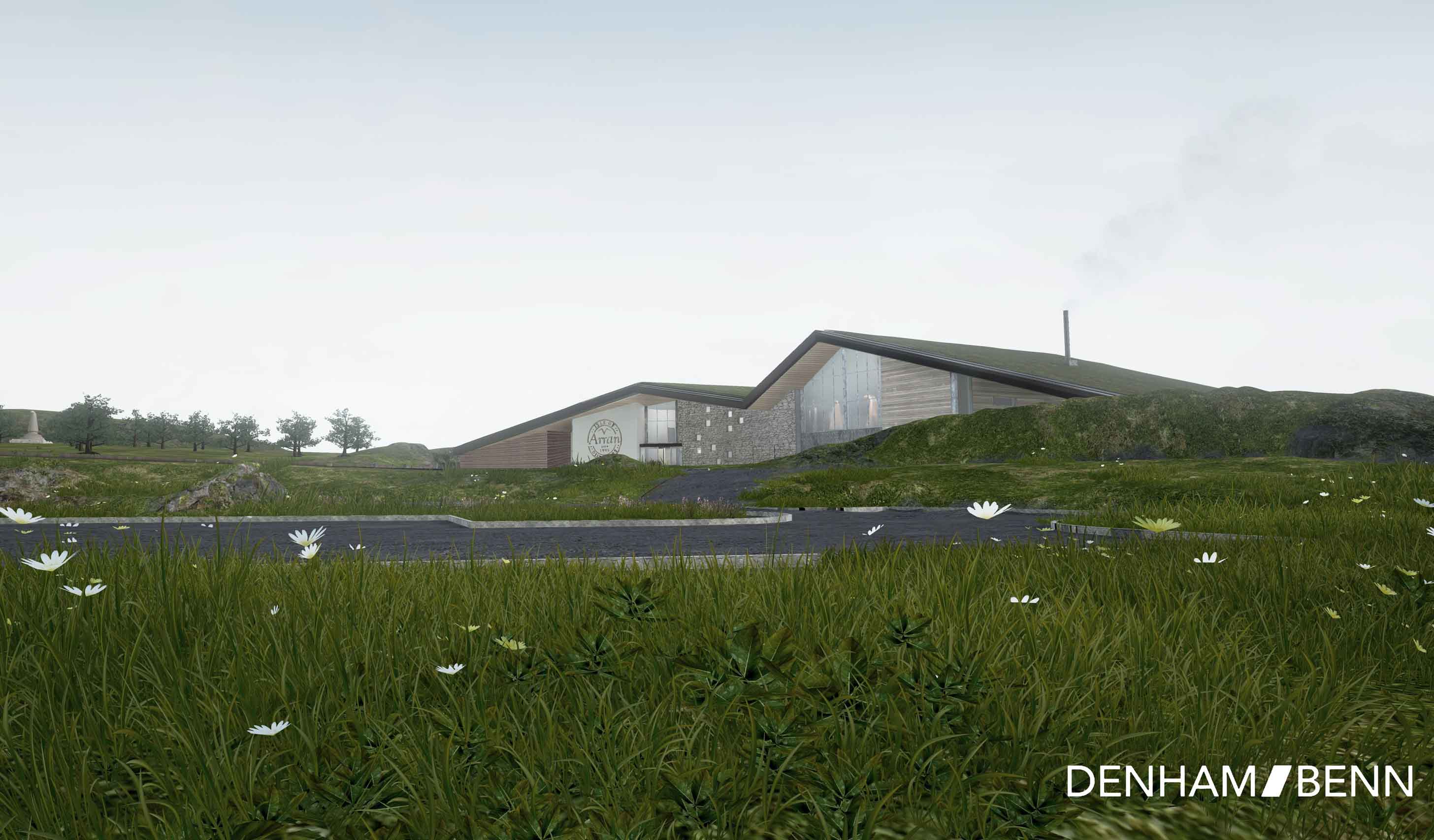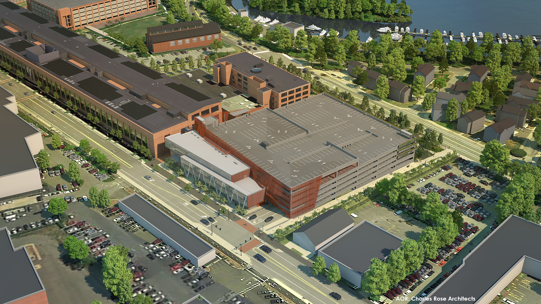At a Glance
-
39K
SF Park
-
150K
SF Mixed-Use Building
- Location
- Chicago, Illinois
- Offices
-
- Location
- Chicago, Illinois
- Offices
Share
1101 West Waveland and The Park at Gallagher Way
The design of 1101 West Waveland and The Park at Gallagher Way wasn’t created just for players and fans of the game, but for the community at large. The six-story office building is placed adjacent to the stadium, framing a vibrant space for an outdoor park and public center. Its goal? Support live concerts, film screenings, outdoor markets, and Cubs game-day celebrations.
The new office building houses three floors of workspace—for the Cubs front-office management and baseball operations—and two floors of retail. The retail space features a flagship Cubs memorabilia store, Foxtrot Market, Jeni’s Ice Cream and the Budwiser Brickhouse Tavern with a ground-level and second-floor outdoor terrace. The park serves as an energetic hive for interaction in its urban Chicago core and as a green roof for the Cubs new underground clubhouse.
Completed to coincide with the 2017 MLB season start, 1101 West Waveland totals over 150,000 square feet and serves as a backdrop to the Park at Gallagher Way’s 39,000 square feet of outdoor entertainment and recreational space. At Wrigley Field, we’ve created a mixed-use entertainment district that comes alive for over 80 home games and community events for the surrounding neighborhood the other 285 days a year.
At a Glance
-
39K
SF Park
-
150K
SF Mixed-Use Building
- Location
- Chicago, Illinois
- Offices
-
- Location
- Chicago, Illinois
- Offices
Share
William Ketcham, Principal
I approach the opportunity to craft beautiful design concepts by integrating modern building technologies with end-user comfort.
Andy Pigozzi, Principal
Architecture is a collaborative process and I enjoy working closely with clients, contractors, and other members of the design team to create functional and sustainable design.
We’re better together
-
Become a client
Partner with us today to change how tomorrow looks. You’re exactly what’s needed to help us make it happen in your community.
-
Design your career
Work with passionate people who are experts in their field. Our teams love what they do and are driven by how their work makes an impact on the communities they serve.
