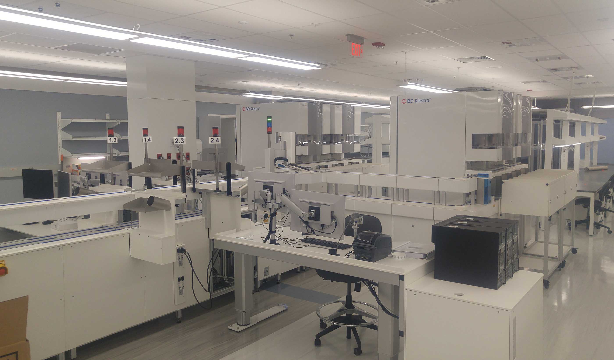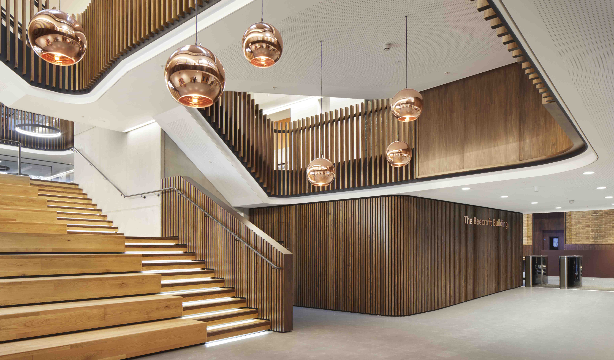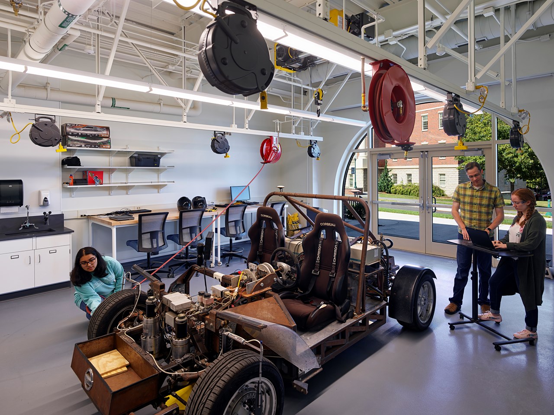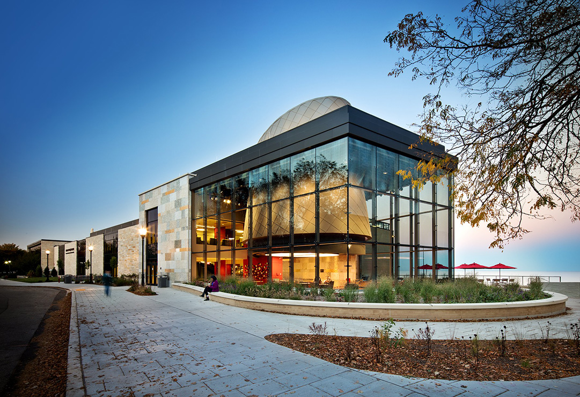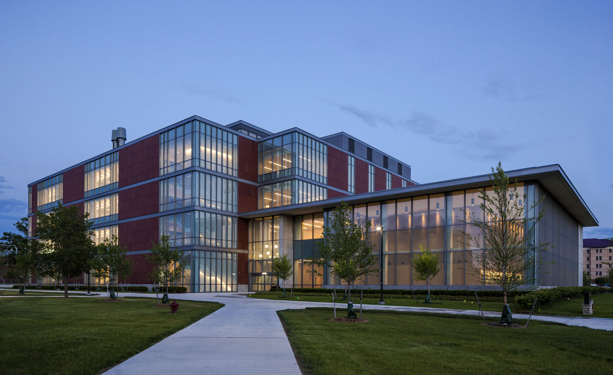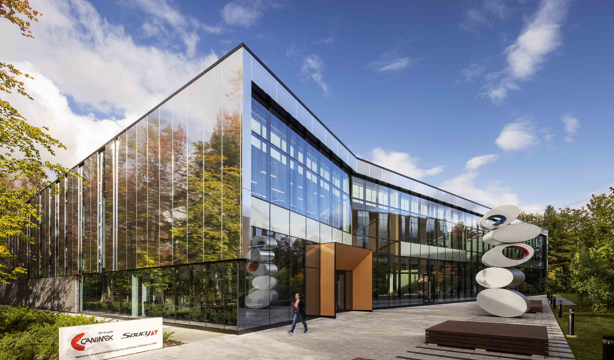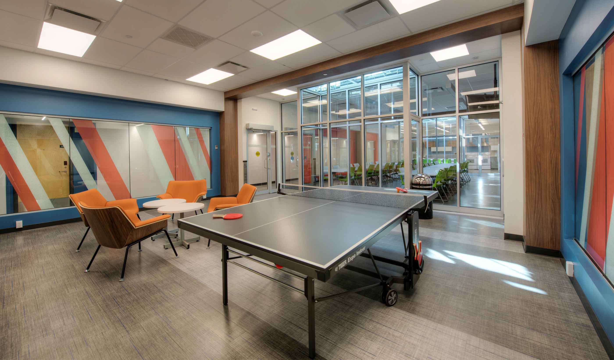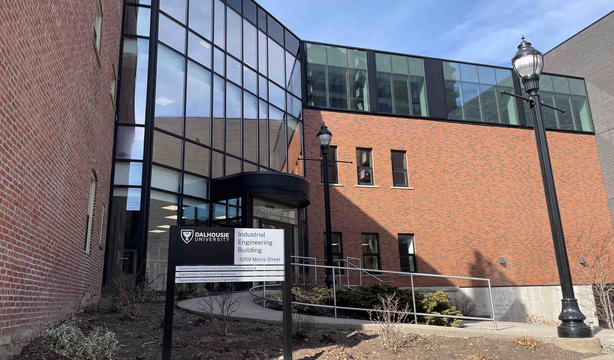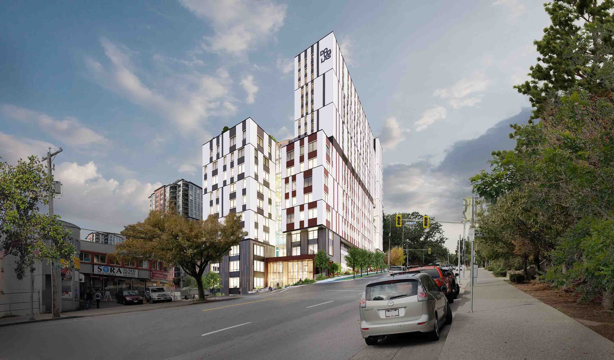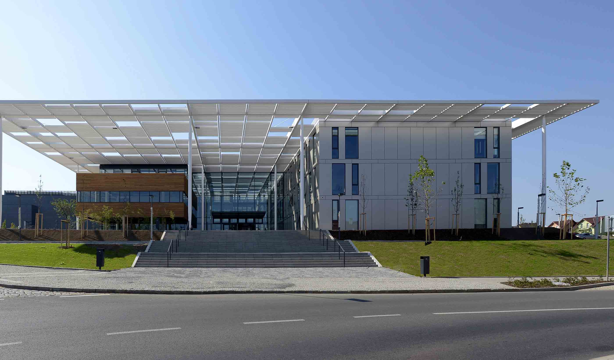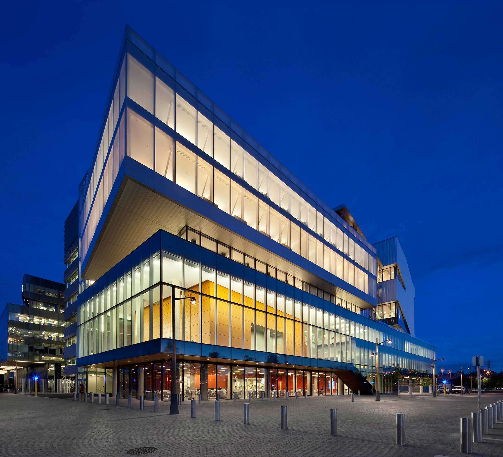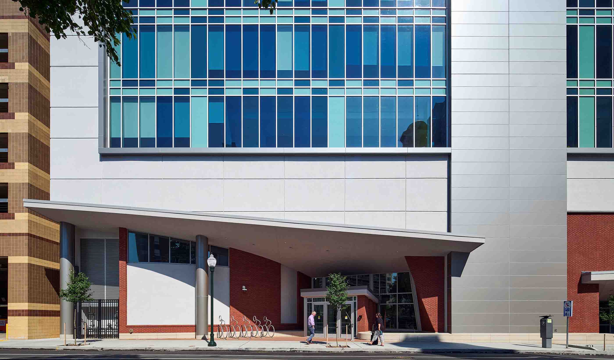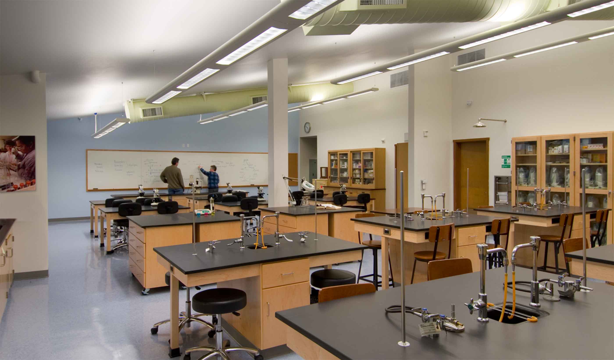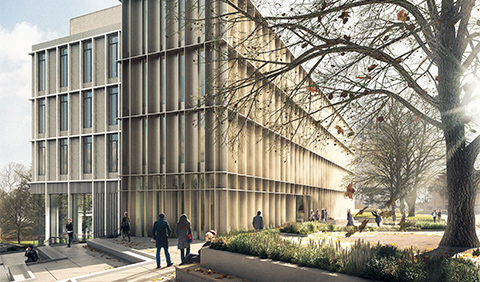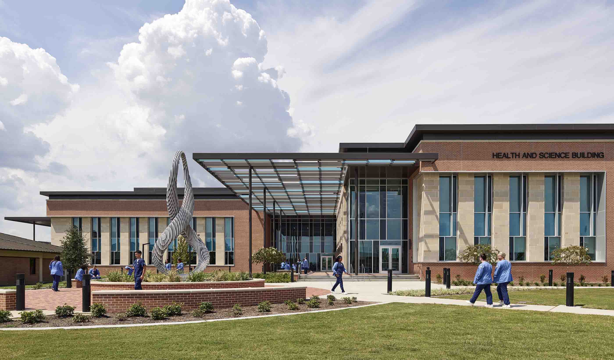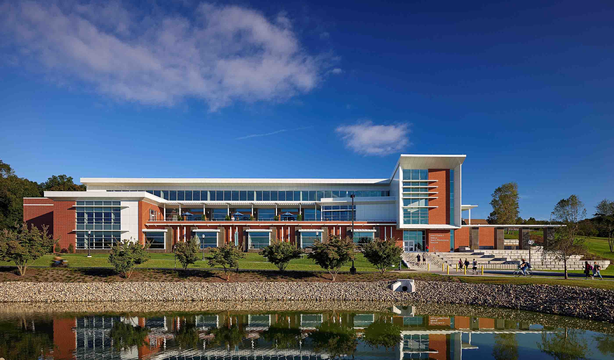At a Glance
-
170K
Square Feet
- Location
- Mount Pleasant, Michigan
- Offices
-
-
Partners
-
-
Lord, Aeck & Sargent, Inc.
-
-
Awards
-
AIA Michigan, Honor Award, 2018
-
-
Learning by Design, A&ID Awards: Outstanding Project, College/University, 2018
-
-
American School & University Educational Interiors Showcase, Outstanding Design: Post Secondary 2017
- Location
- Mount Pleasant, Michigan
- Offices
- Partners
-
- Lord, Aeck & Sargent, Inc.
- Awards
- AIA Michigan, Honor Award, 2018
- Learning by Design, A&ID Awards: Outstanding Project, College/University, 2018
- American School & University Educational Interiors Showcase, Outstanding Design: Post Secondary 2017
Share
Central Michigan University - Biosciences Building
As the largest capital project in Central Michigan University’s 120-plus year history, the new Biosciences Building balances energy efficient design with safety needs of a modern science building to provide hands-on research opportunities for students and faculty.
The project began with a visioning session with all stakeholders contributing ideas that identified the direction and future of Biological Sciences and the necessary environment needed to sustain such a program. CMU’s new facility supports innovative research, as well as the social and educational aspirations of the University.
This facility accommodates multiple programs including biomedical and biotech, genetics/microbiology, biochemistry, physiology, conservation and wildlife biology, botany and zoology, fisheries/limnology, ecology, and biology education. The building includes research facilities to support these programs with space for up to 40 faculty and research scientists. Teaching labs are located adjacent to research labs, fostering a dialogue between students and instructors. The research labs are designed to be flexible through an open configuration. All lab benches are located adjacent to a mechanical core, which facilitates both generic as well as highly specific research efforts, and allows for ease and efficiency accessing utilities.
In addition to lab and research spaces, there are at least 10 multi-investigator/multipurpose labs, imaging facilities, DNA core facilities, and teaching environments ranging from small intimate classrooms to 255-person lecture halls. Seventy-two graduate researchers occupy in an open-office work environment and there are an additional 10 private offices, administrative space, and support spaces.
At a Glance
-
170K
Square Feet
- Location
- Mount Pleasant, Michigan
- Offices
-
-
Partners
-
-
Lord, Aeck & Sargent, Inc.
-
-
Awards
-
AIA Michigan, Honor Award, 2018
-
-
Learning by Design, A&ID Awards: Outstanding Project, College/University, 2018
-
-
American School & University Educational Interiors Showcase, Outstanding Design: Post Secondary 2017
- Location
- Mount Pleasant, Michigan
- Offices
- Partners
-
- Lord, Aeck & Sargent, Inc.
- Awards
- AIA Michigan, Honor Award, 2018
- Learning by Design, A&ID Awards: Outstanding Project, College/University, 2018
- American School & University Educational Interiors Showcase, Outstanding Design: Post Secondary 2017
Share
Kristin Simoneaux, Associate, Senior Mechanical Engineer
My goal is to design systems that benefit the client, the user, and the environment through innovative design.
Casimir Zalewski, Senior Principal, Buildings
It is my goal to tailor a system that is reliable, maintainable, and efficient that folds into the architecture of the project.
Derek Crowe, Principal, Mechanical Team Leader
Listen, reflect, and respond is my formula for seeing our designs successfully implemented and operational.
Dan O’Connor , Senior Associate, Electrical Team Leader
As electrical engineers, we design systems that illuminate buildings and structures and forge a path to a greener, more sustainable world.
We’re better together
-
Become a client
Partner with us today to change how tomorrow looks. You’re exactly what’s needed to help us make it happen in your community.
-
Design your career
Work with passionate people who are experts in their field. Our teams love what they do and are driven by how their work makes an impact on the communities they serve.
