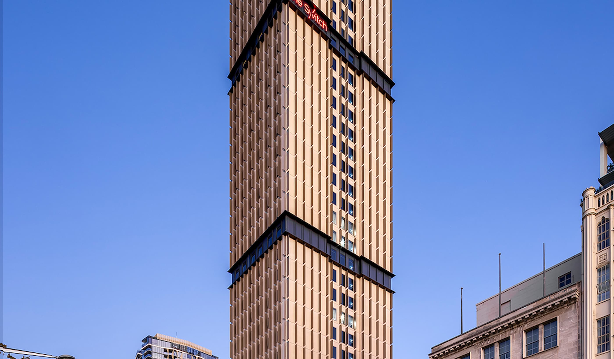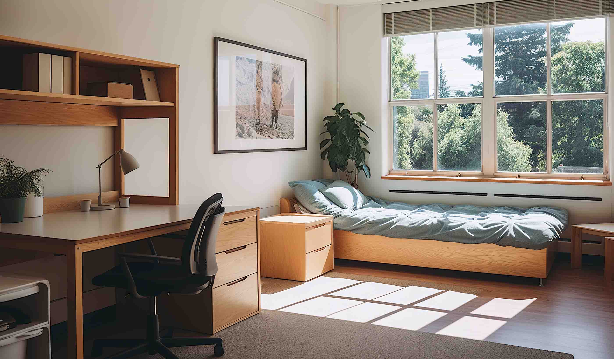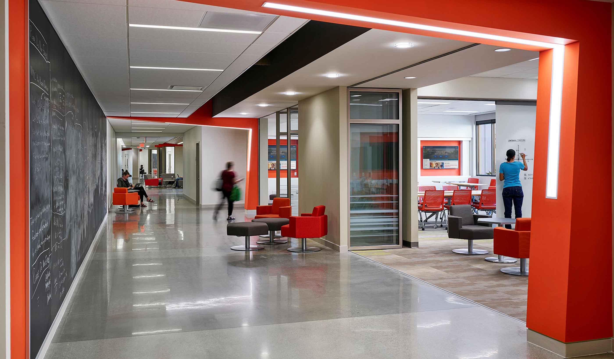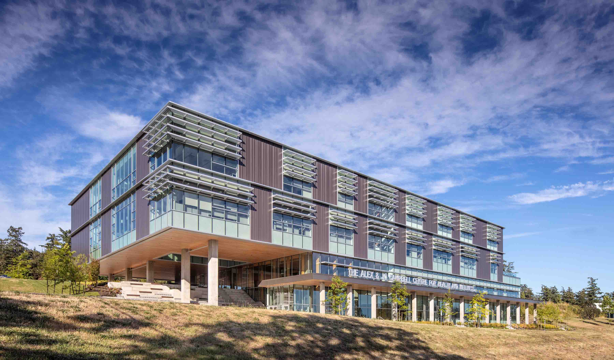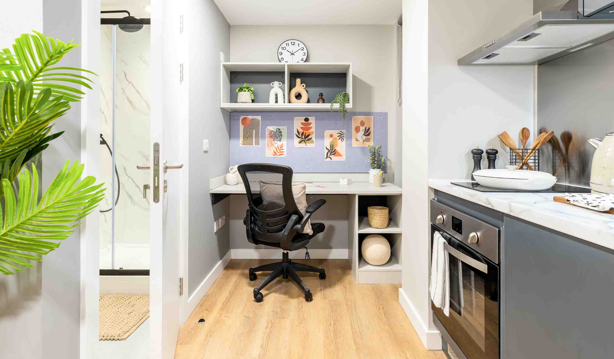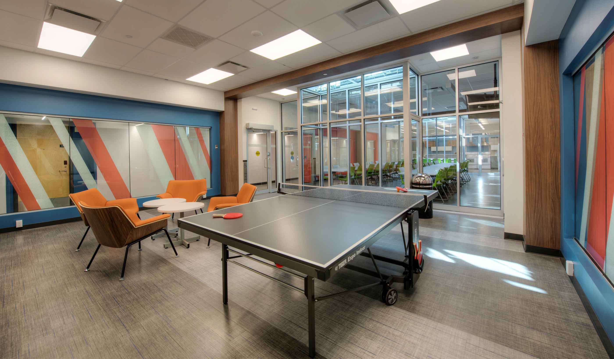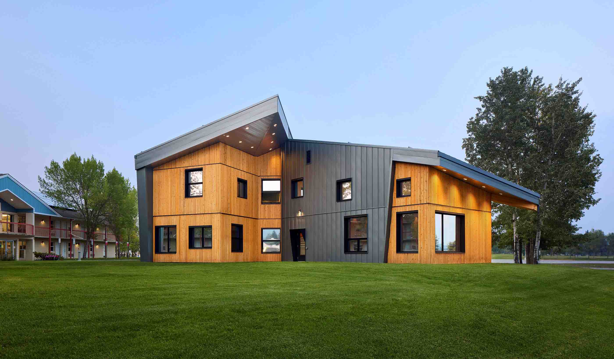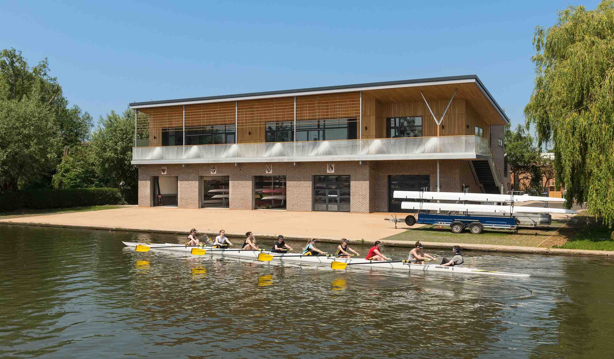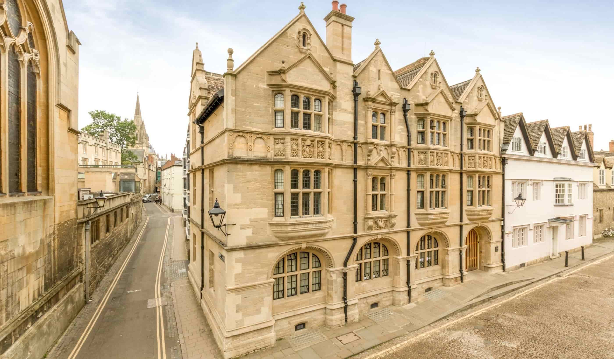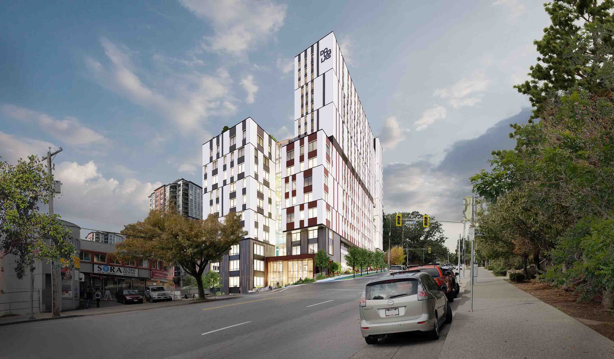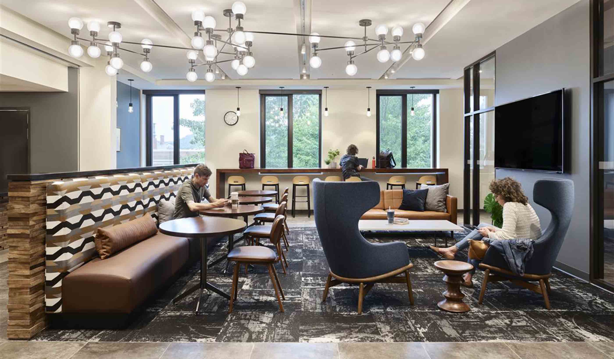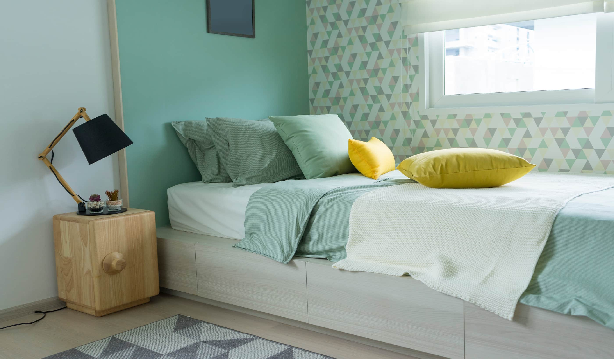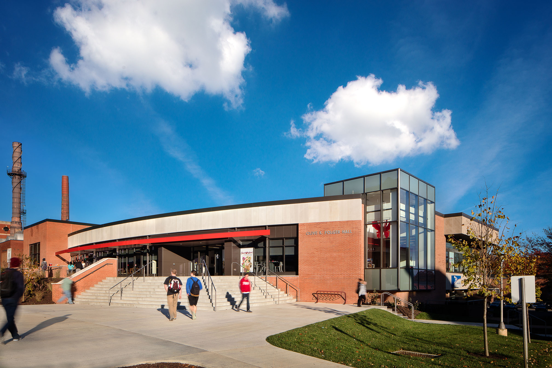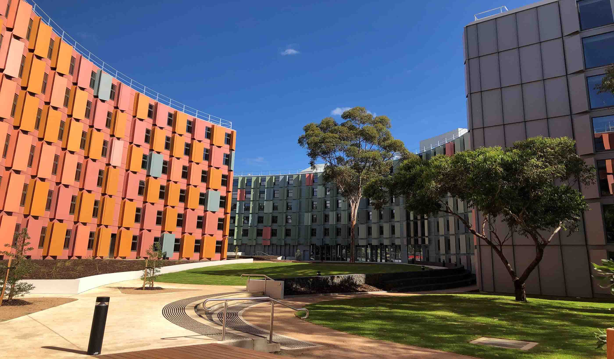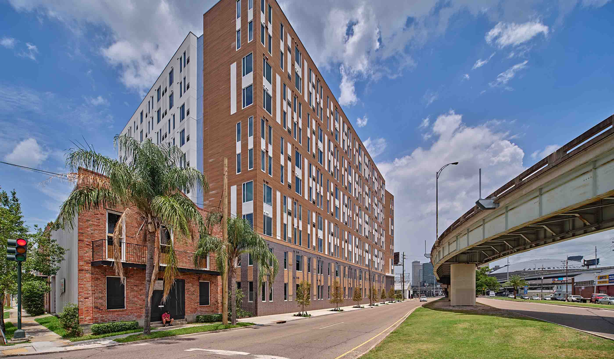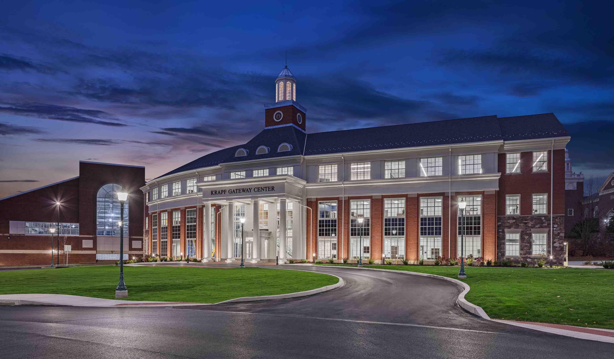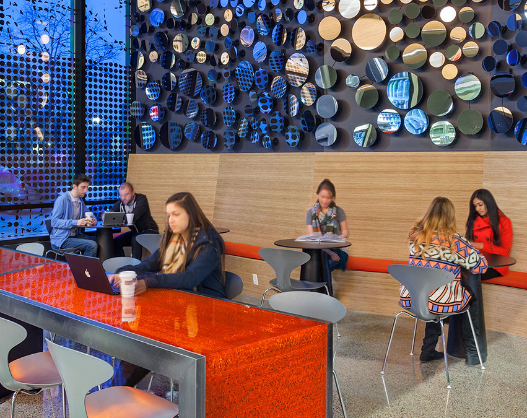At a Glance
-
400
Dining Seats
-
78K
Square Feet
- Location
- Kelowna, British Columbia
- Offices
-
-
Architect
-
Stantec / Meiklejohn Architects
- Location
- Kelowna, British Columbia
- Offices
- Architect
- Stantec / Meiklejohn Architects
Share
University of British Columbia - Okanagan University Centre
A balanced student schedule might be made up of one part classes, one part studying, and one part socialization or informal learning. The Okanagan University Centre was conceived as a place for students to spend some of their free time, giving them a break from academic pursuits to relax with friends outside of the classroom environment.
More than 1,000 students frequent the building every day and well into the night, seeking advice on health issues, career paths, and course registration, or simply meeting friends. The centre accommodates these needs by providing facilities for the union and campus administration offices, aboriginal center, multi-purpose ballroom, bookstore, pub, and dining facility with seating for 400 that serves meals until midnight daily.
We worked, in association with Meiklejohn Architects, through the design to integrate all of these activities into a cohesive whole, both functionally and architecturally, while still recognizing the specific needs and identities of the different program elements.
At a Glance
-
400
Dining Seats
-
78K
Square Feet
- Location
- Kelowna, British Columbia
- Offices
-
-
Architect
-
Stantec / Meiklejohn Architects
- Location
- Kelowna, British Columbia
- Offices
- Architect
- Stantec / Meiklejohn Architects
Share
We’re better together
-
Become a client
Partner with us today to change how tomorrow looks. You’re exactly what’s needed to help us make it happen in your community.
-
Design your career
Work with passionate people who are experts in their field. Our teams love what they do and are driven by how their work makes an impact on the communities they serve.
