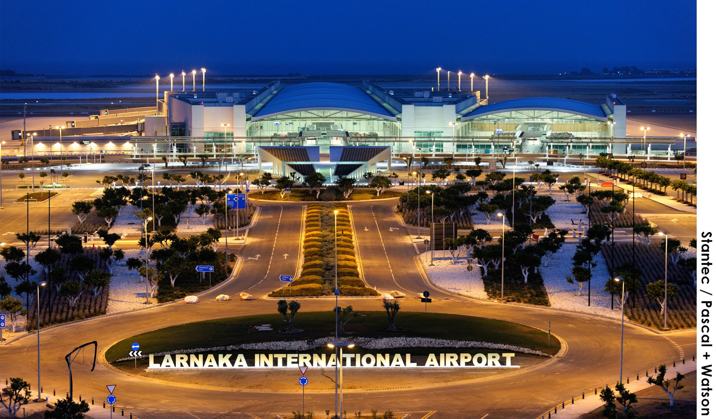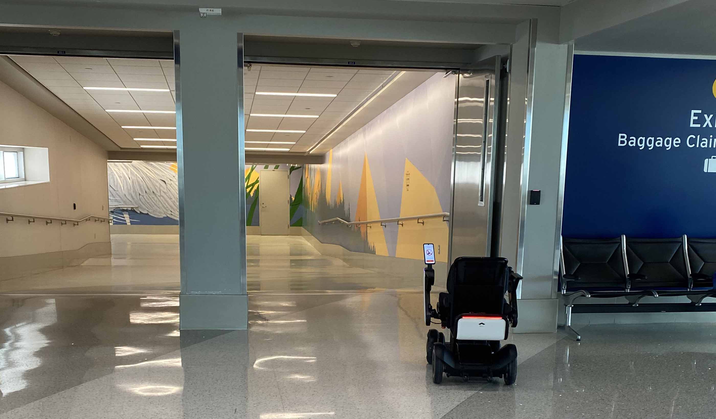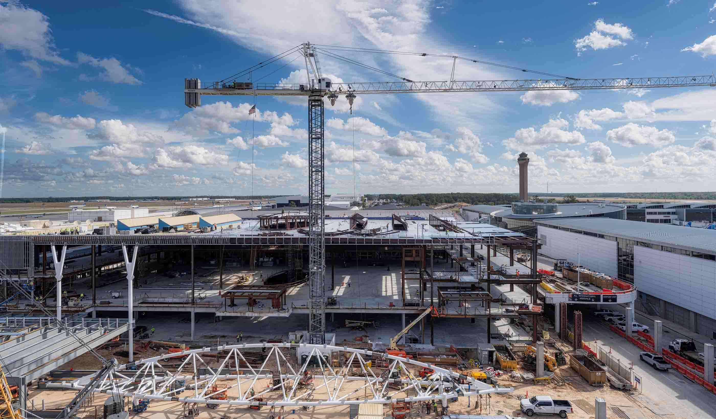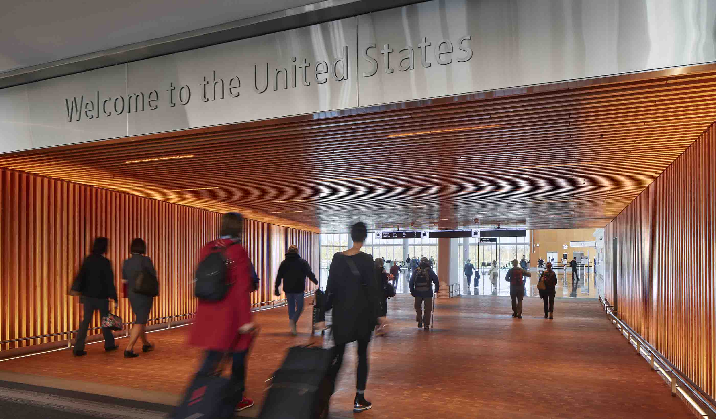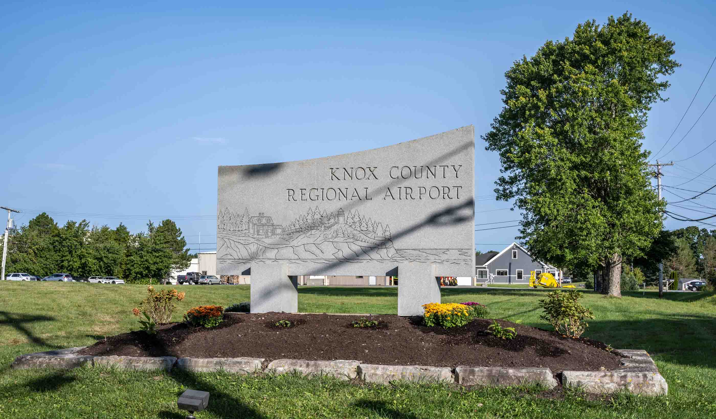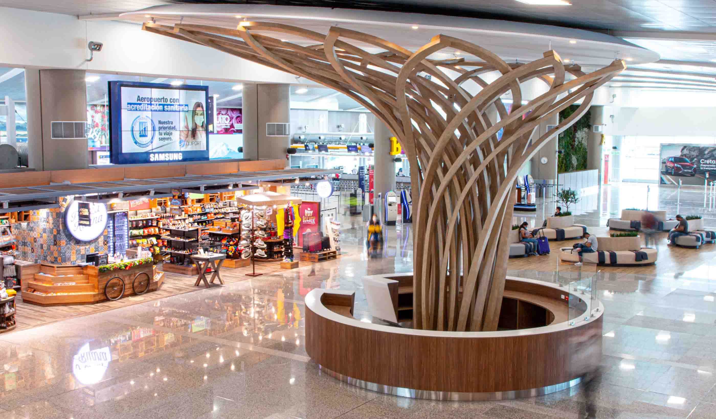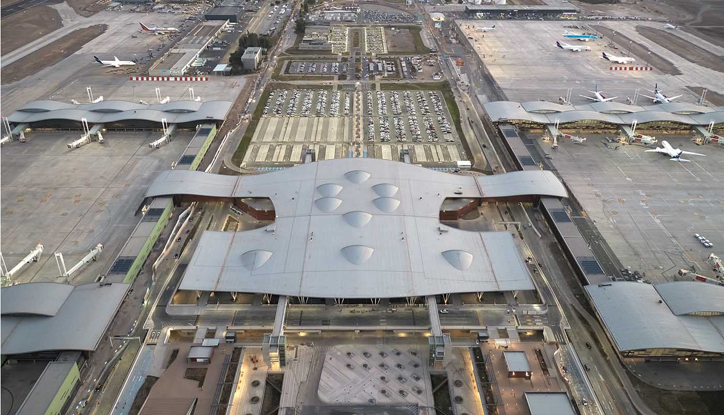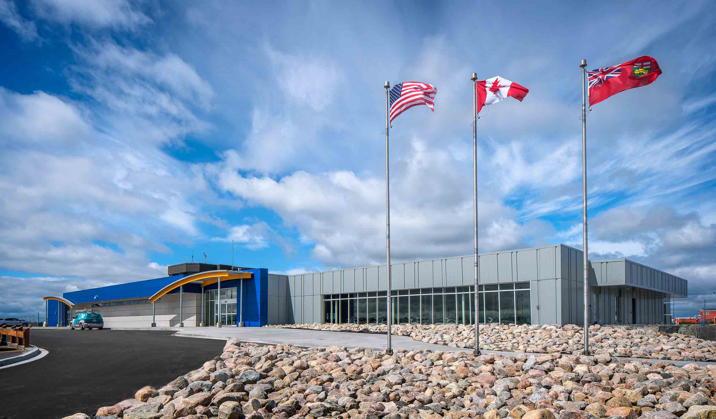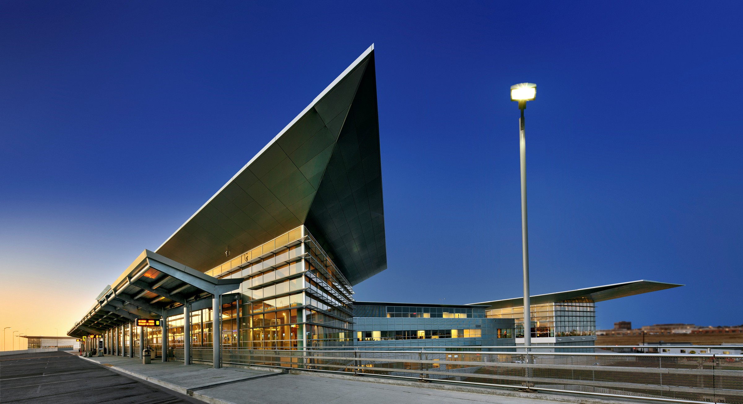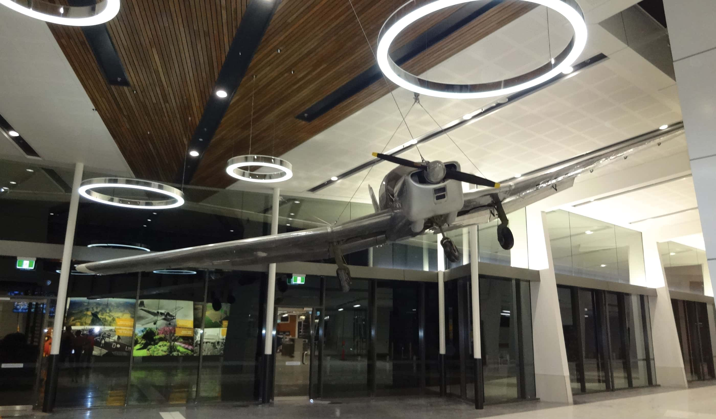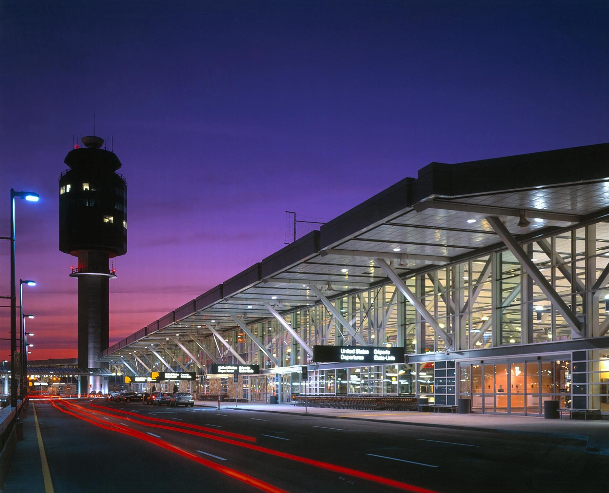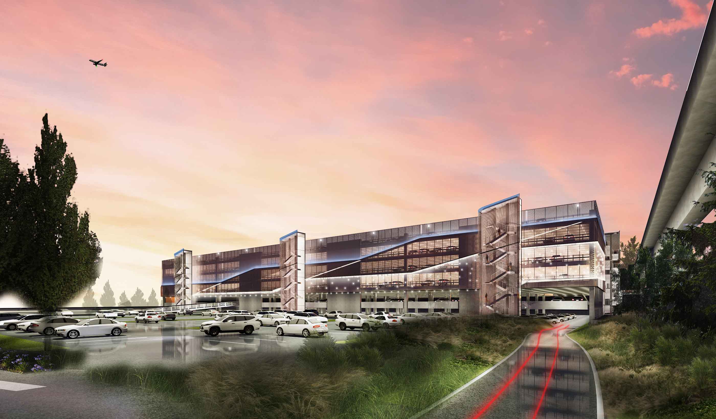- Location
- Chicago, Illinois
- Offices
-
-
Architect
-
Stantec/ISI Epstein (T2 Apex); Teng Associates (T3 Apex)
-
Award
-
First Place, Airport Revenue News’ 2013 Best Concessions Poll - Large Airports category
- Location
- Chicago, Illinois
- Offices
- Architect
- Stantec/ISI Epstein (T2 Apex); Teng Associates (T3 Apex)
- Award
- First Place, Airport Revenue News’ 2013 Best Concessions Poll - Large Airports category
Share
Chicago O’Hare International Airport Concessions
Over twenty years ago, Chicago’s O’Hare International Airport—one of the world’s busiest airports—began a series of major initiatives to increase the quality and quantity of its concession space. When they selected our team for the job, we worked with multiple user-groups within the client’s organization, as well as other major stakeholders. Our role? To develop a comprehensive concessions program, masterplan, and integrated set of design guidelines—and then review multiple tenant submissions.
The concessions master-plan and sub-masterplans for Terminals 1, 2, and 3 implement a series of interrelated design themes related to the City of Chicago’s skyline, icons, and waterways. The project included both retail and food and beverage outlets within sight of multiple gates, and—to save a significant amount of space—combines gate seating with concessions seating.
The Terminal 3 Apex Food and Retail court is still one of the most successful mixed-use concessions venues in North America. Plus, the head of American Airlines properties group attested that the renovation also saved American Airlines significant operating expense. At the Terminal 2 Apex, what was intended to be an interim solution is still successfully operating as originally created.
- Location
- Chicago, Illinois
- Offices
-
-
Architect
-
Stantec/ISI Epstein (T2 Apex); Teng Associates (T3 Apex)
-
Award
-
First Place, Airport Revenue News’ 2013 Best Concessions Poll - Large Airports category
- Location
- Chicago, Illinois
- Offices
- Architect
- Stantec/ISI Epstein (T2 Apex); Teng Associates (T3 Apex)
- Award
- First Place, Airport Revenue News’ 2013 Best Concessions Poll - Large Airports category
Share
Brent North, Vice President, Buildings
Architecture is a legacy of the Renaissance. It requires a curious and agile mind, the joy of discovery, and the satisfaction of creation.
Terrance Wong, Senior Principal
Design doesn’t stop at the big idea—it’s always evolving. It takes a lot of blood, sweat and tears to turn an idea into reality.
We’re better together
-
Become a client
Partner with us today to change how tomorrow looks. You’re exactly what’s needed to help us make it happen in your community.
-
Design your career
Work with passionate people who are experts in their field. Our teams love what they do and are driven by how their work makes an impact on the communities they serve.

