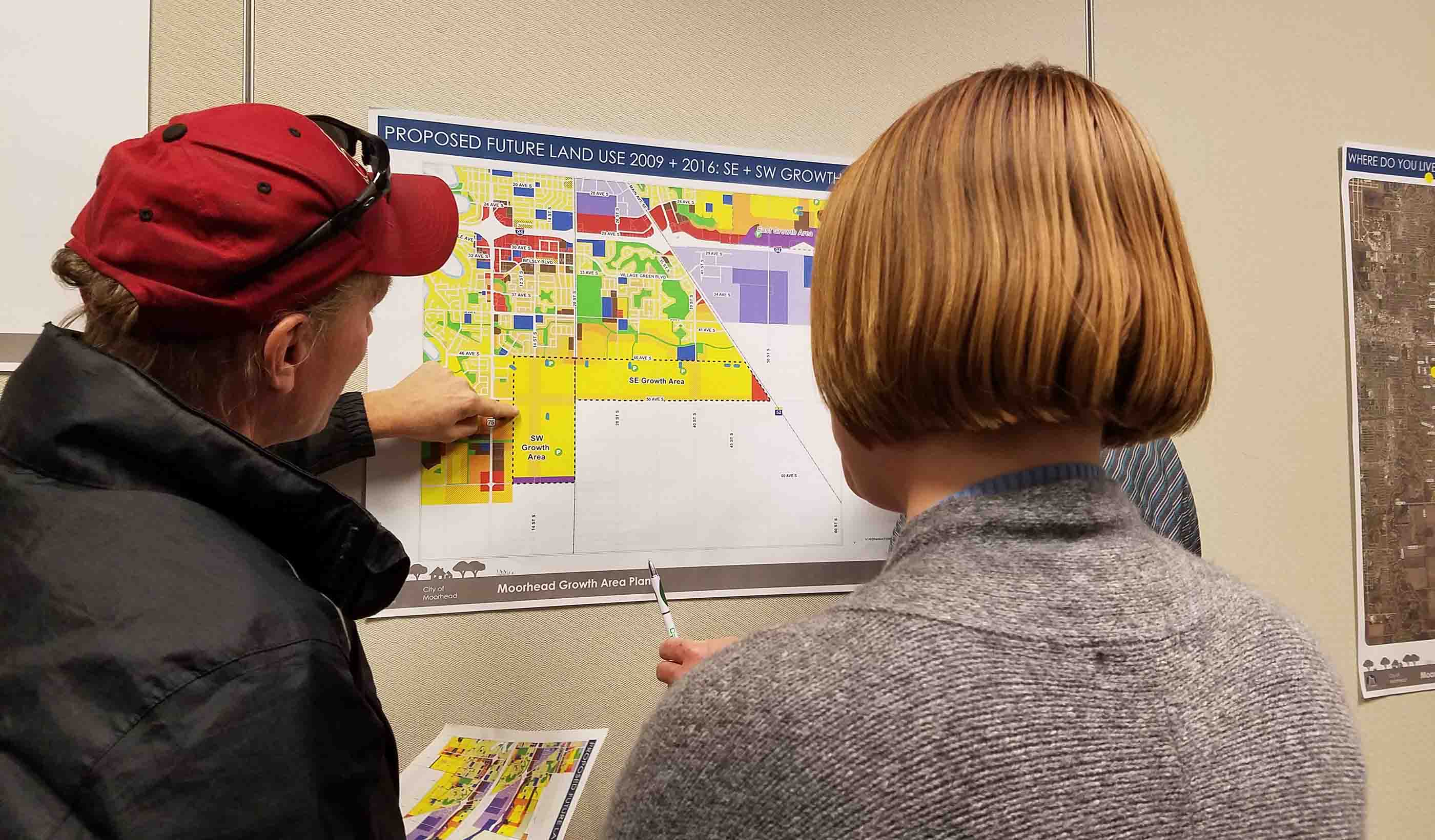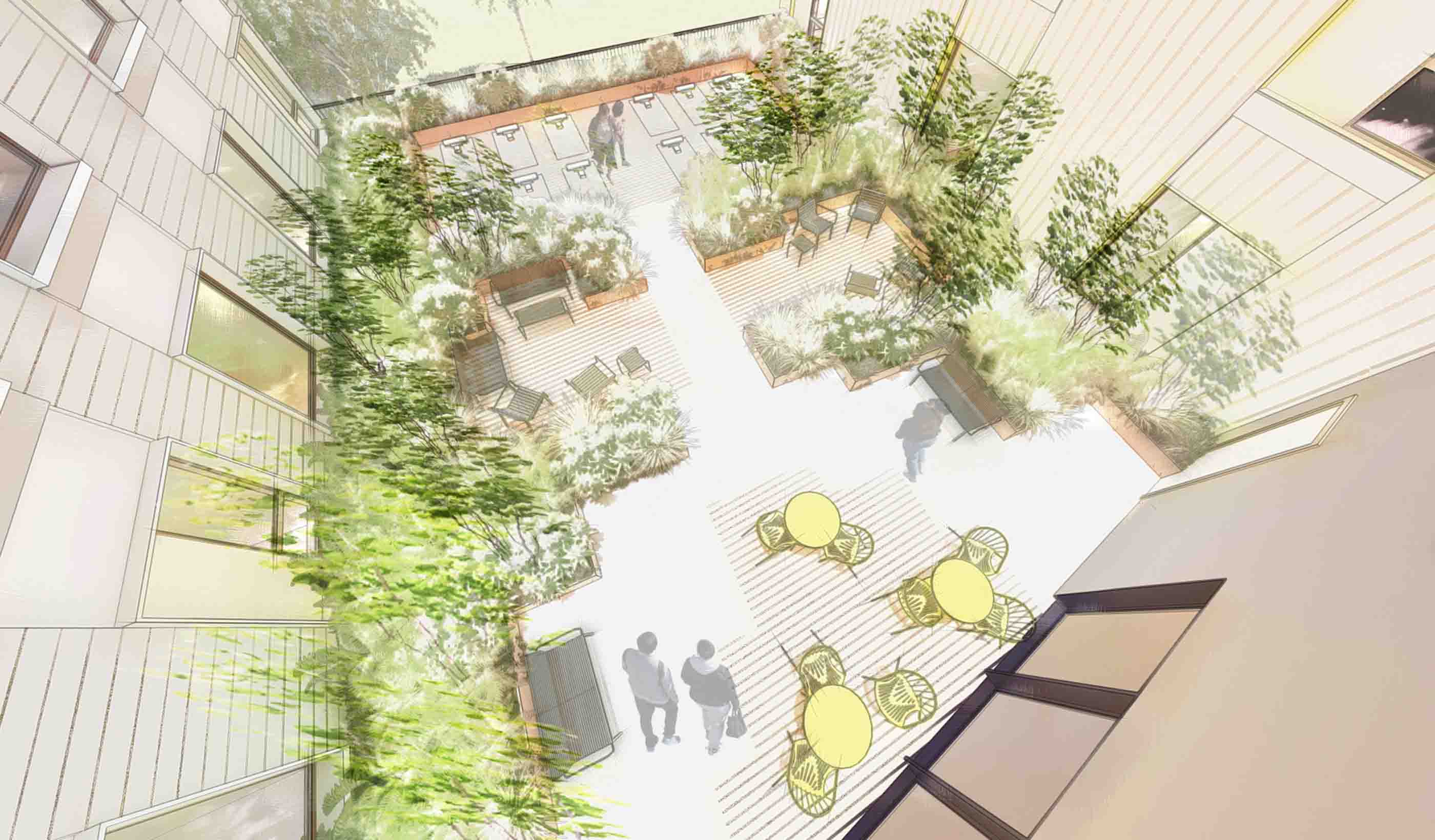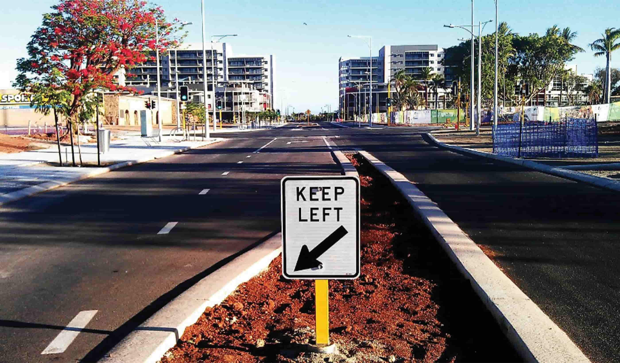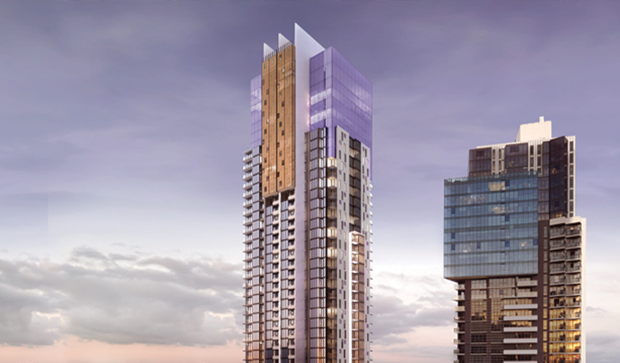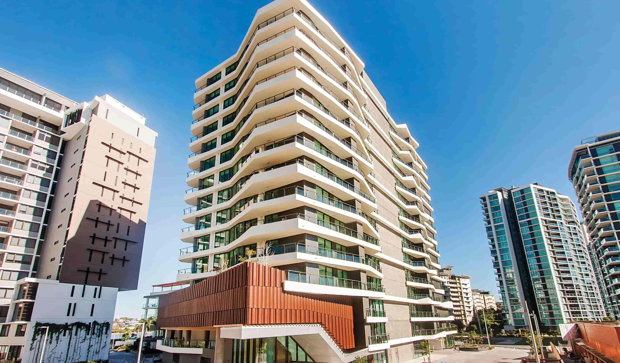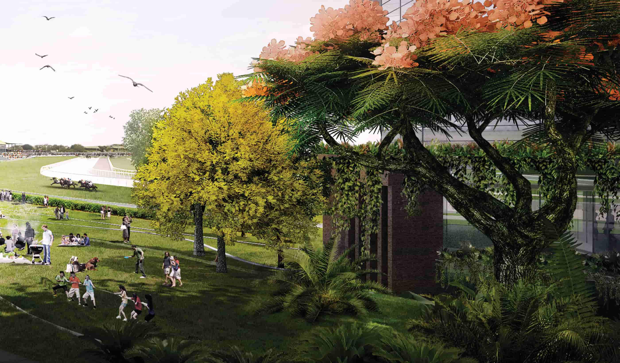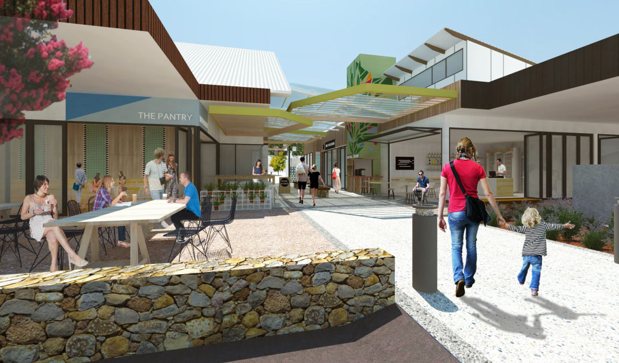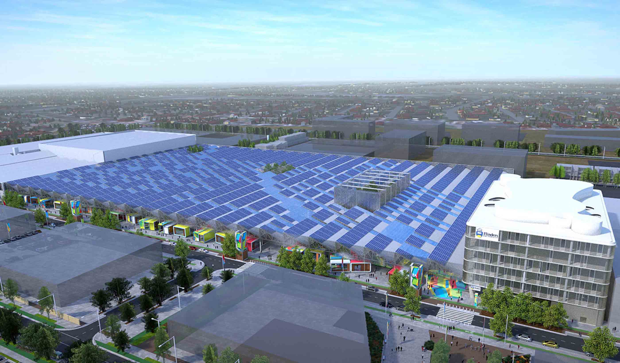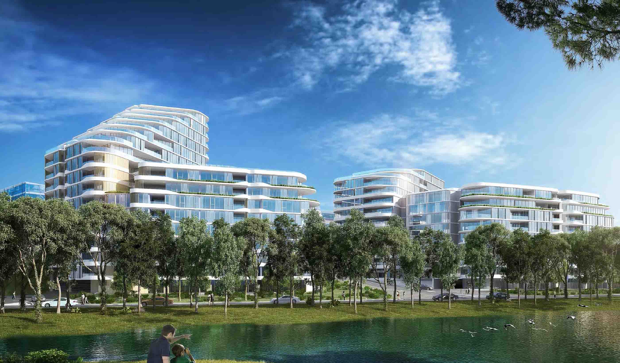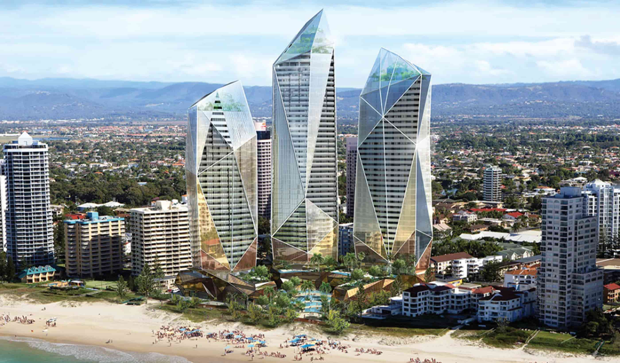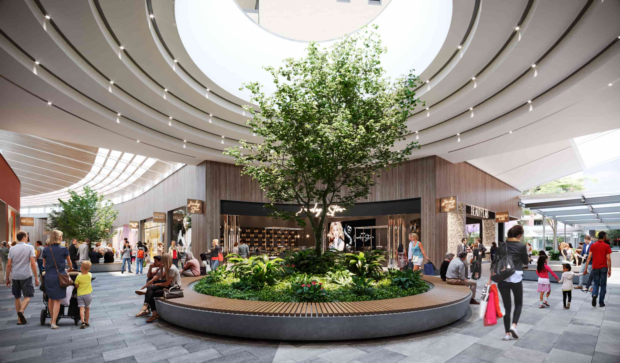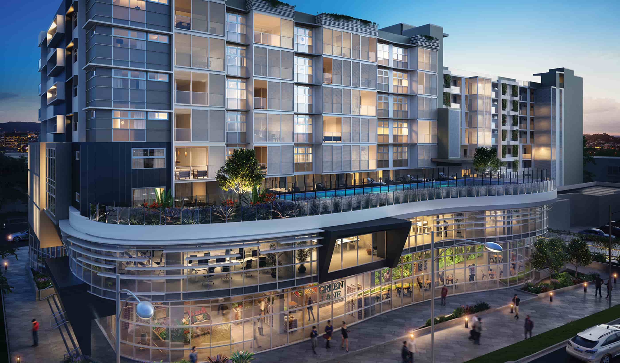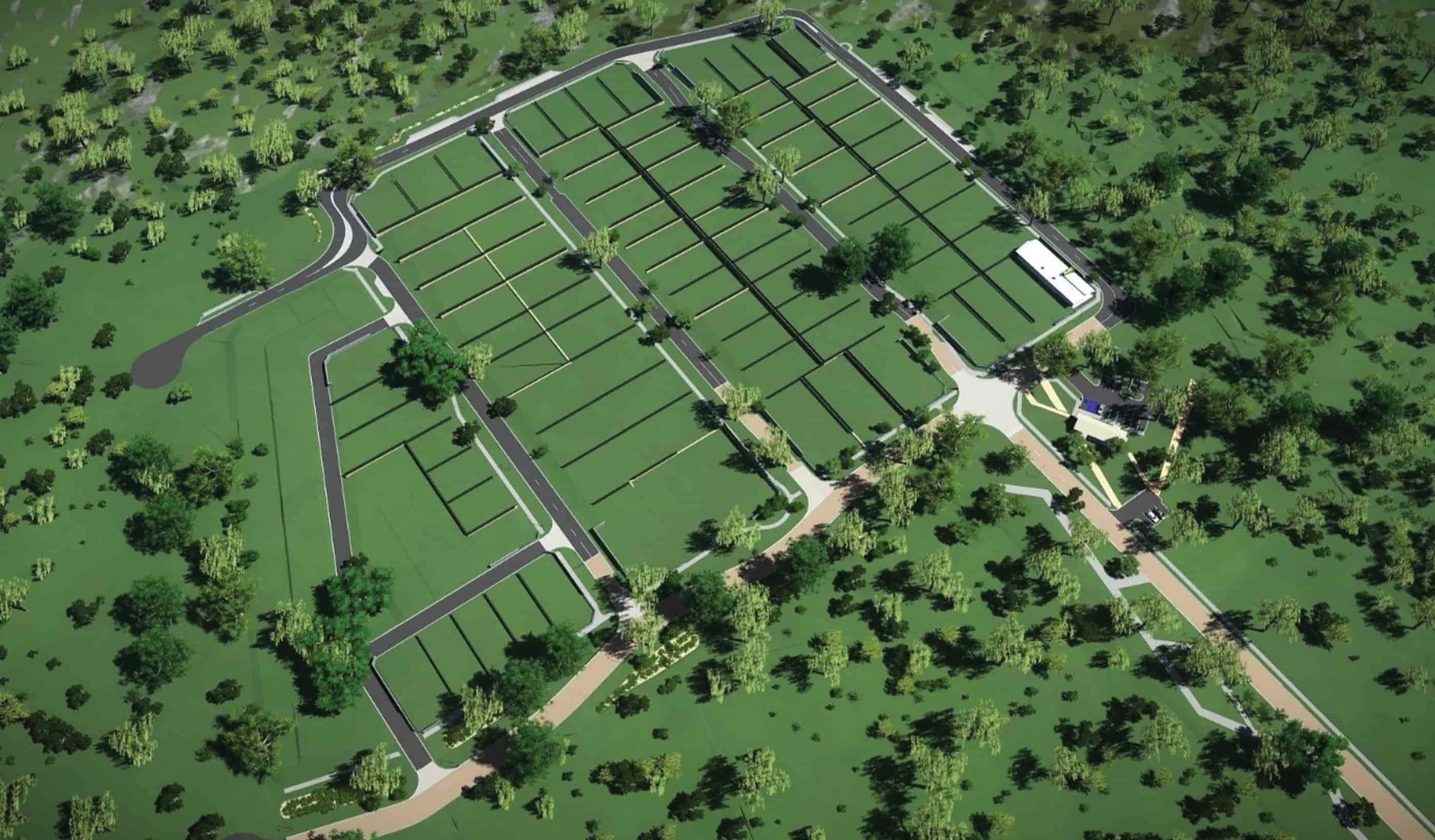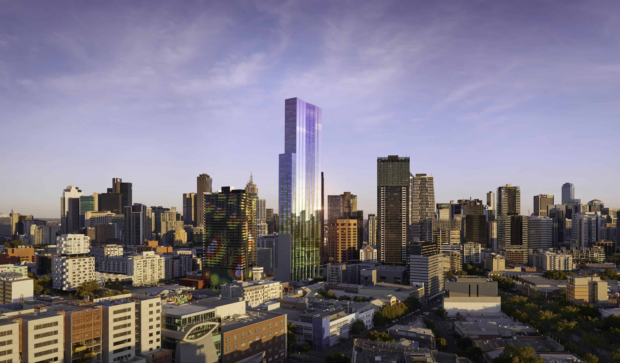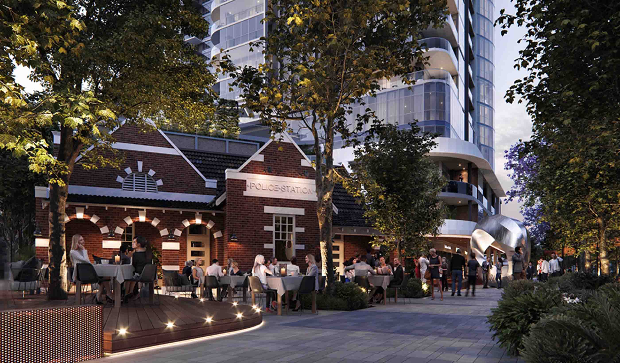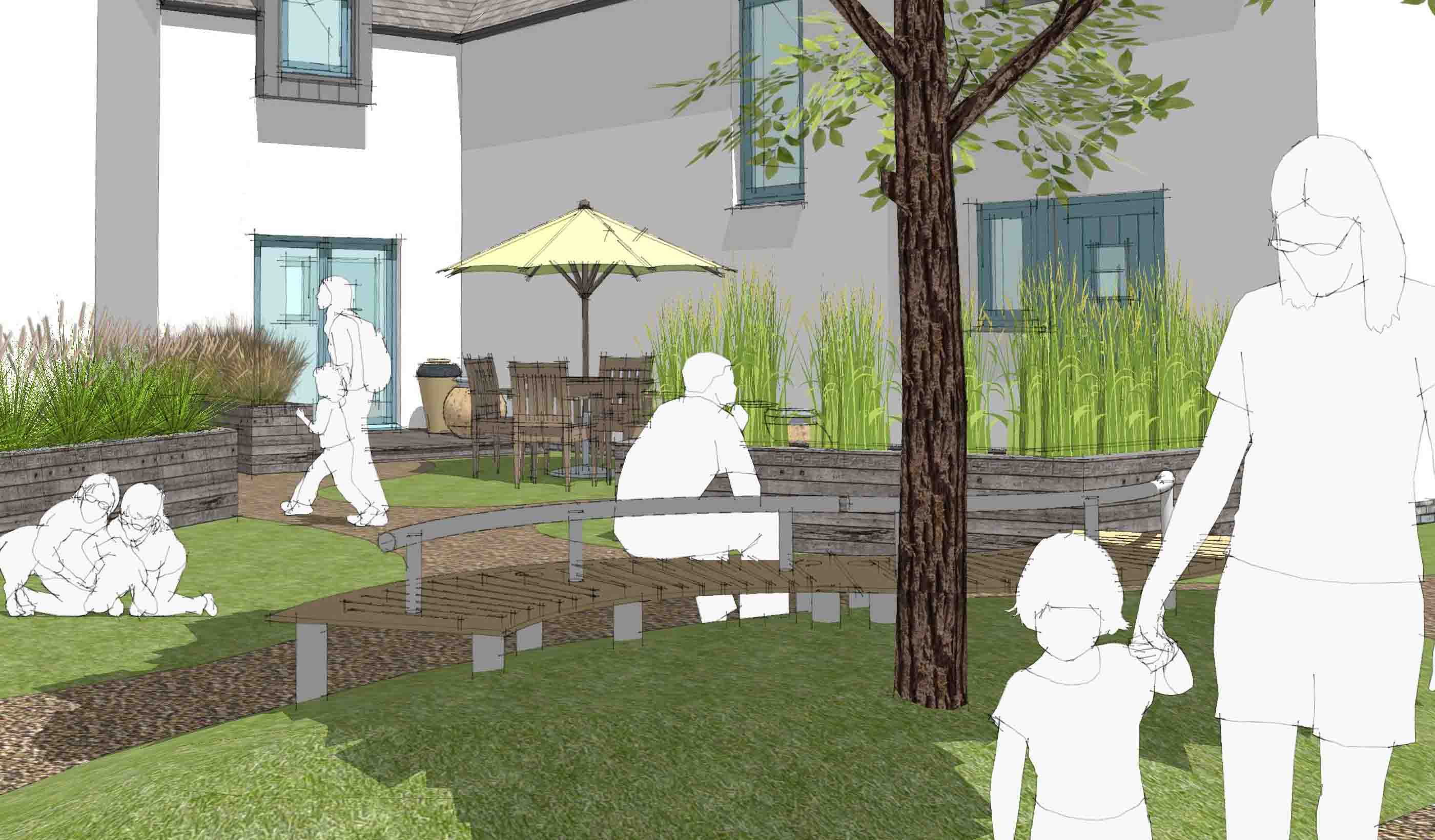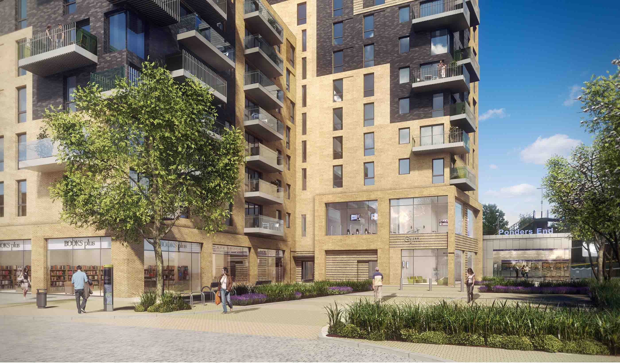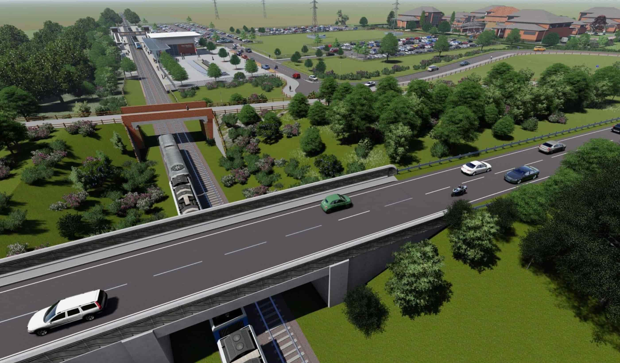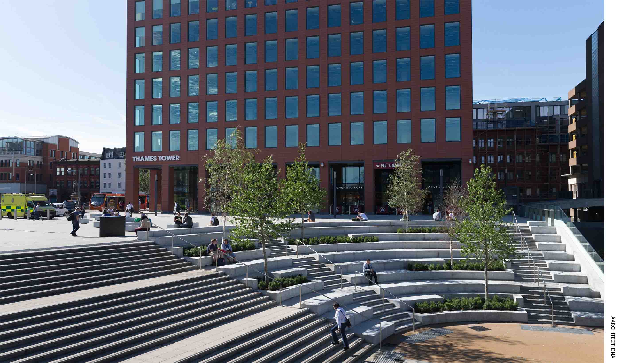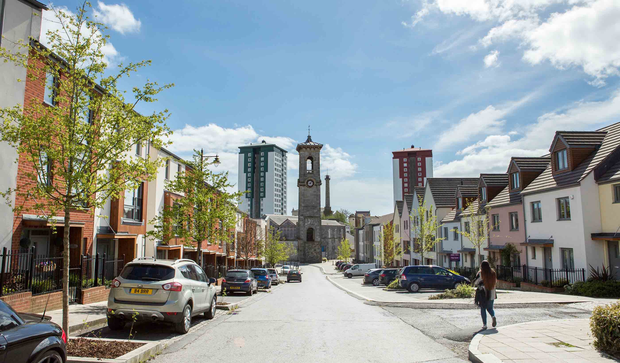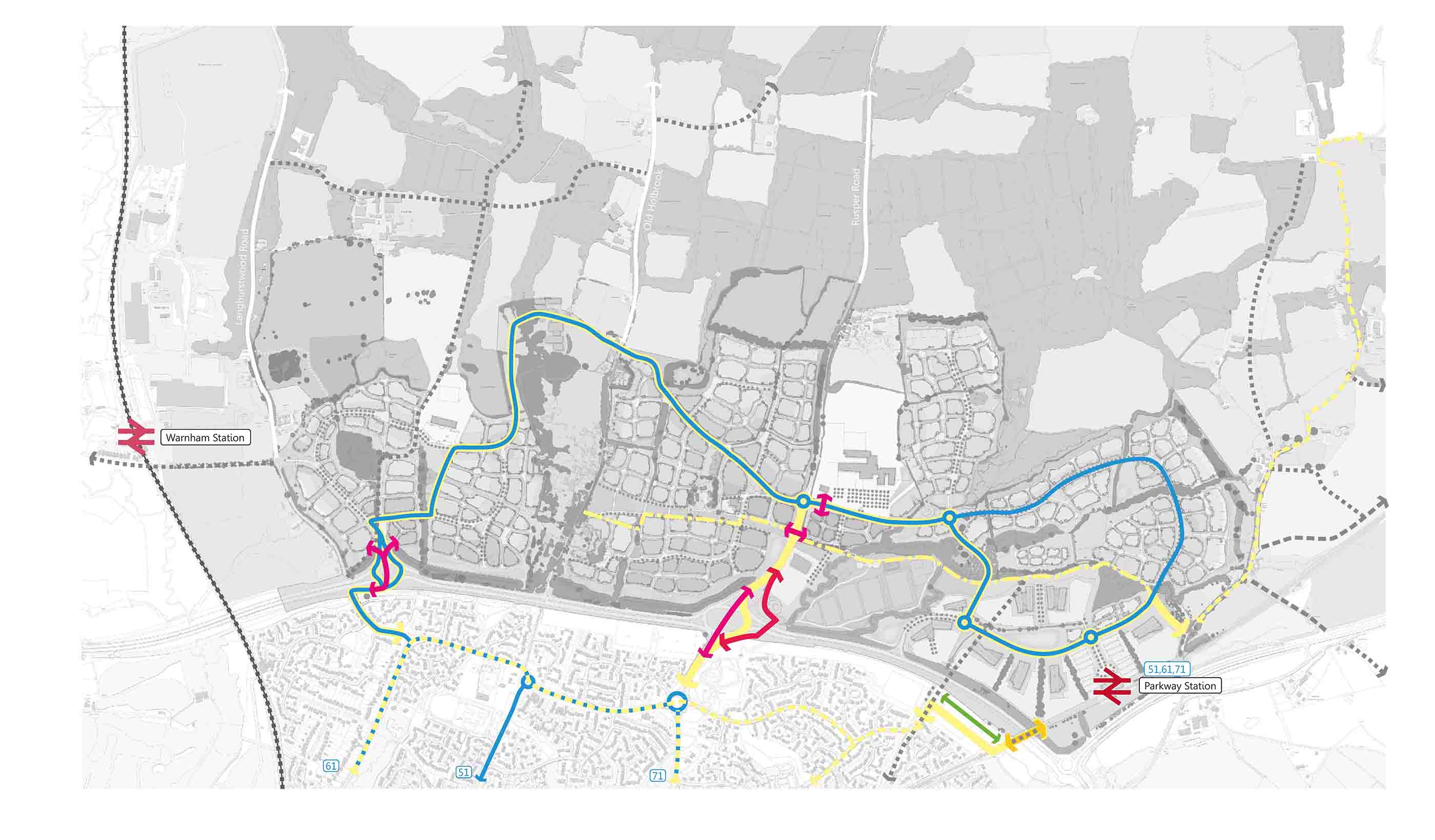At a Glance
-
6.5M
Square Feet
-
1,940
New Housing Units
-
19.7
Acres of Public Space
- Location
- Boston, MA
- Offices
-
-
Client
-
-
Accordia Partners, LLC
-
- Location
- Boston, MA
- Offices
- Client
-
- Accordia Partners, LLC
Share
Dorchester Bay City Master Plan
What do you do with an opportunity to reinvigorate the site of Boston’s old Bayside Expo Center? You create a sustainable community! The Dorchester Bay City master plan aims to transform a windswept parking lot into a vibrant, transit-oriented, mixed-use neighborhood on the shores of Boston Harbor. Located along the Harborwalk overlooking Boston Harbor, the community is within a ten-minute walk from the Massachusetts Bay Transit Authority (MBTA) Red Line and commuter rail.
We’ve provided master planning, architecture, and permitting services for the project since 2019—including multiple theoretical facade iterations for all the blocks in the planning development area and coordination with multiple consultants on all submissions. The project includes 6.5 million square feet (603,870 square metres) of housing, with life science, office, and potential academic space. An open space network provides accessibility to the public with green space intentionally expanded along the waterfront. Twenty-one buildings are connected to a new network of streets and bike paths designed to emphasize multimodal and sustainable mobility.
Every new street has dedicated bike lanes, trees, street furniture, and wide sidewalks—making Dorchester Bay City the most comprehensive and largest example of complete streets planning in Boston that is welcoming to all.
At a Glance
-
6.5M
Square Feet
-
1,940
New Housing Units
-
19.7
Acres of Public Space
- Location
- Boston, MA
- Offices
-
-
Client
-
-
Accordia Partners, LLC
-
- Location
- Boston, MA
- Offices
- Client
-
- Accordia Partners, LLC
Share
David Lunny, Senior Principal, Architecture
Collaboration allows us to harness the strengths of our teams to deliver design solutions that are creative, practical, and always memorable.
Tamara Roy, Principal, Architecture
I pursue artful solutions in every design project—turning constraints into opportunities for creative invention.
We’re better together
-
Become a client
Partner with us today to change how tomorrow looks. You’re exactly what’s needed to help us make it happen in your community.
-
Design your career
Work with passionate people who are experts in their field. Our teams love what they do and are driven by how their work makes an impact on the communities they serve.

