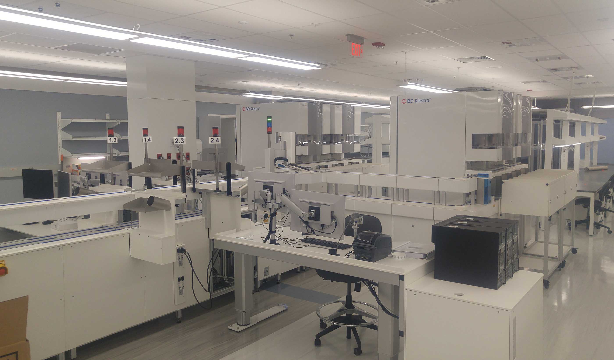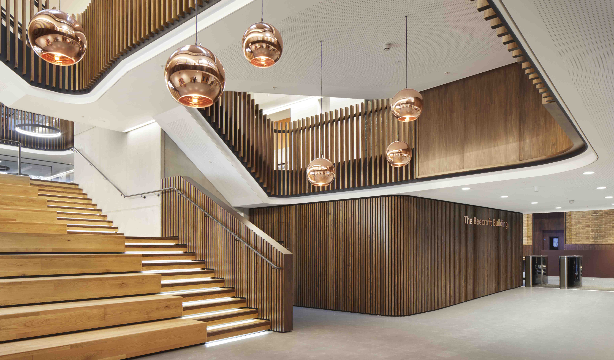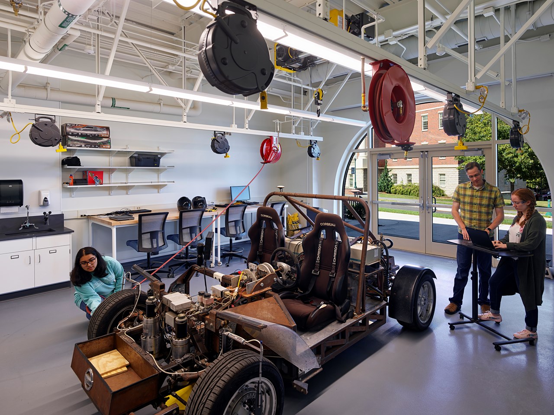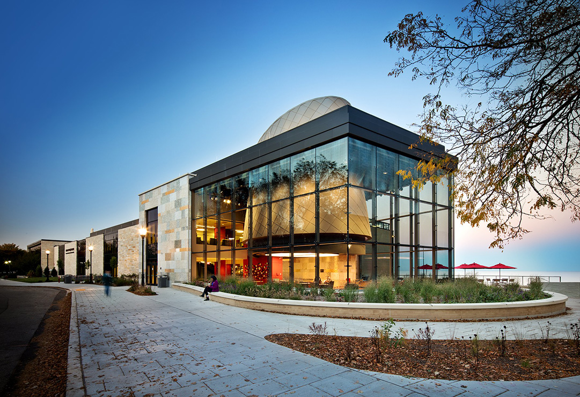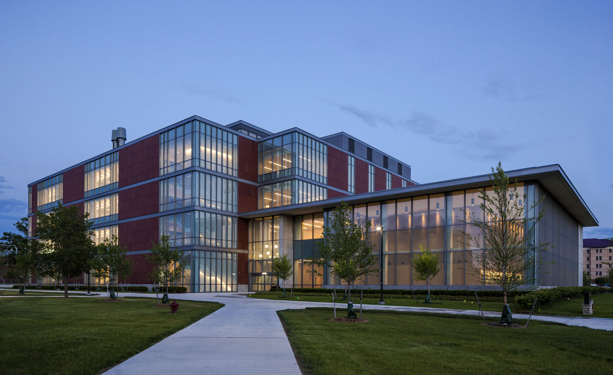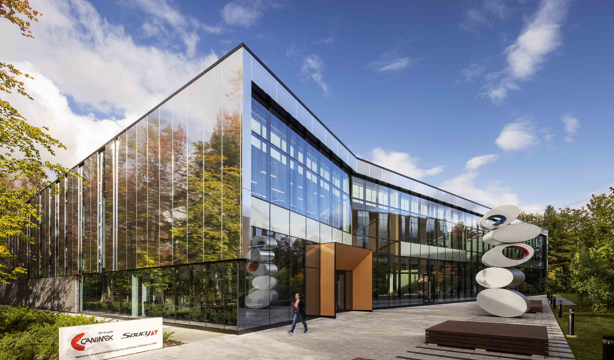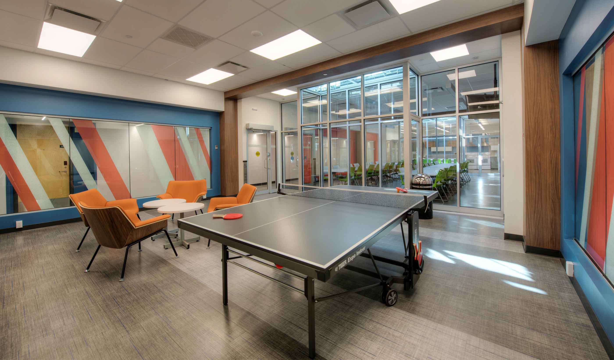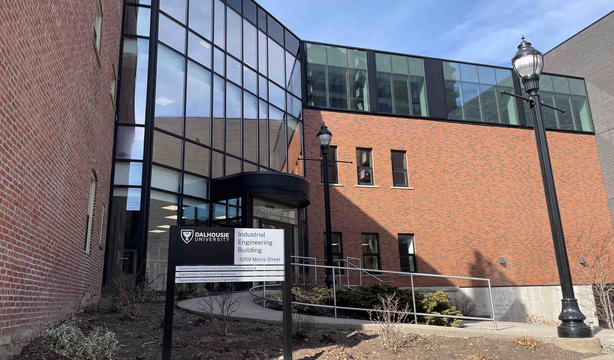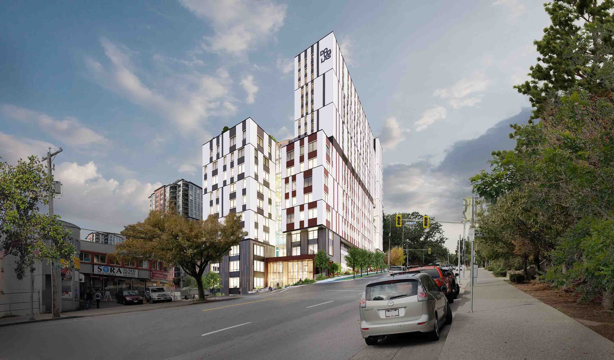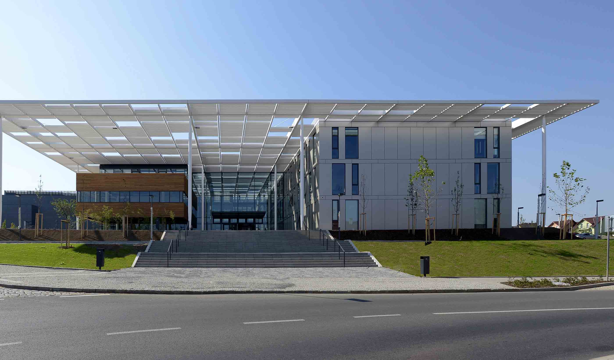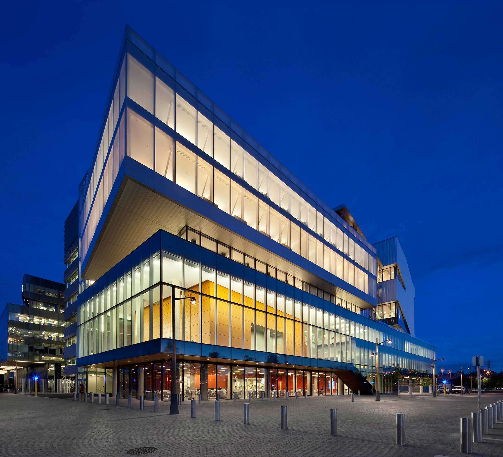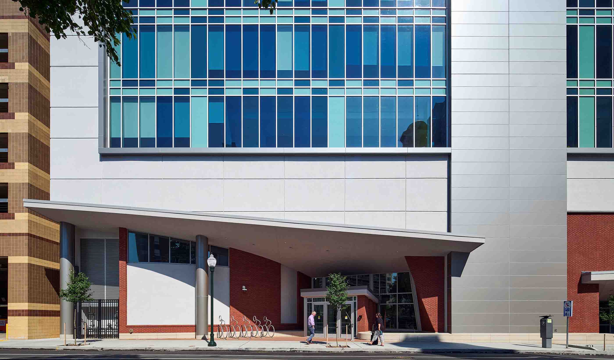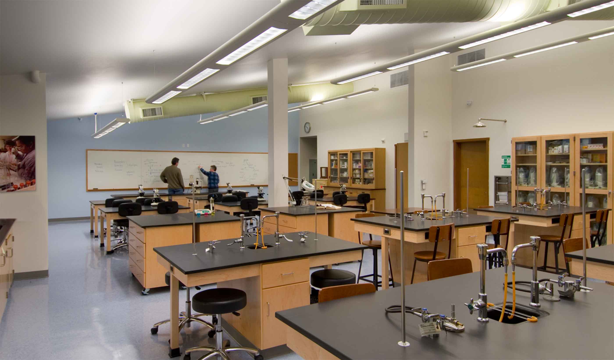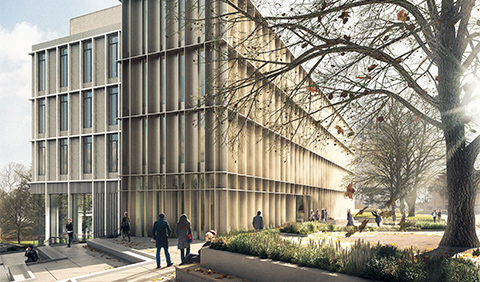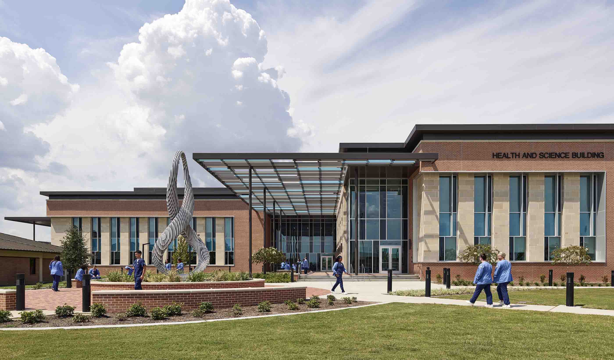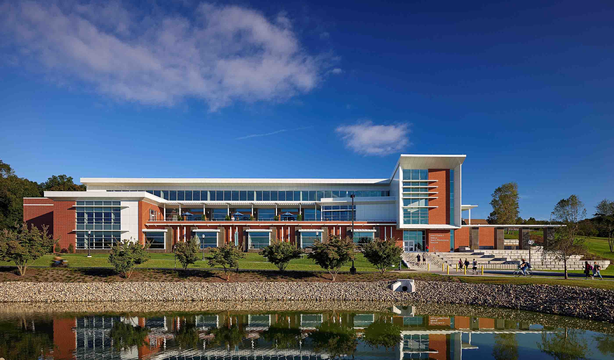At a Glance
-
4
Story Lab Wing
-
42
Wet Labs
-
6
Story Office Tower
- Location
- Columbus, Ohio
- Offices
-
-
LEED
-
Certified Silver
-
Architect
-
Stantec / Pelli Clarke Pelli
-
Award
-
Construction Owners Association of America (COAA) - Silver Project Leadership Award, 2016
- Location
- Columbus, Ohio
- Offices
- LEED
- Certified Silver
- Architect
- Stantec / Pelli Clarke Pelli
- Award
- Construction Owners Association of America (COAA) - Silver Project Leadership Award, 2016
Share
Ohio State University - Chemical & Biomolecular Engineering & Chem Building
Leveraging our extensive experience designing university science buildings, we were precisely the right team to design this new 237,000 square foot building that reflects the University’s philosophy of collaboration. This was done by housing likeminded departments in one location and fostering interaction between disciplines, as well as between teaching and research.
Our design provides a flexible architectural framework dedicated to cutting edge interdisciplinary research in the chemical sciences and engineering including chemical/materials synthesis and characterization, cell and tissue culture, and biological processing and characterization. To do this, the new building has research labs and support spaces, instructional spaces, core laboratories, and faculty and administrative offices.
For the building to meet the needs of our client and users, we established early on, in concert with Pelli Clarke Pelli, what the building’s design principles would be. To bring that vision to reality, creative and complex solutions were developed. The research spaces are modular in order to organize and support variations in group size, type, and instrumentation arrays.
At a Glance
-
4
Story Lab Wing
-
42
Wet Labs
-
6
Story Office Tower
- Location
- Columbus, Ohio
- Offices
-
-
LEED
-
Certified Silver
-
Architect
-
Stantec / Pelli Clarke Pelli
-
Award
-
Construction Owners Association of America (COAA) - Silver Project Leadership Award, 2016
- Location
- Columbus, Ohio
- Offices
- LEED
- Certified Silver
- Architect
- Stantec / Pelli Clarke Pelli
- Award
- Construction Owners Association of America (COAA) - Silver Project Leadership Award, 2016
Share
Jim Radock, Principal
I consider myself fortunate to work at a firm that fosters such a collaborative environment to serve the needs of a wide array of clients.
Michael Reagan, Vice President, Buildings
The laboratories we plan and design may ultimately contribute to the discovery of something that will significantly and positively impact our lives.
Krista Van Wassen, Associate, Senior Interior Designer
An intentionally designed space should resonate with the soul of a community, weaving together both functionality and a sense of belonging.
We’re better together
-
Become a client
Partner with us today to change how tomorrow looks. You’re exactly what’s needed to help us make it happen in your community.
-
Design your career
Work with passionate people who are experts in their field. Our teams love what they do and are driven by how their work makes an impact on the communities they serve.
