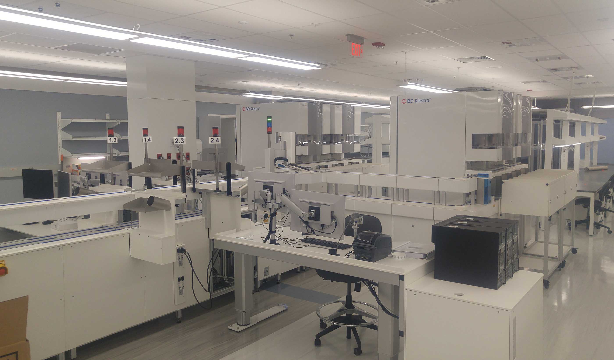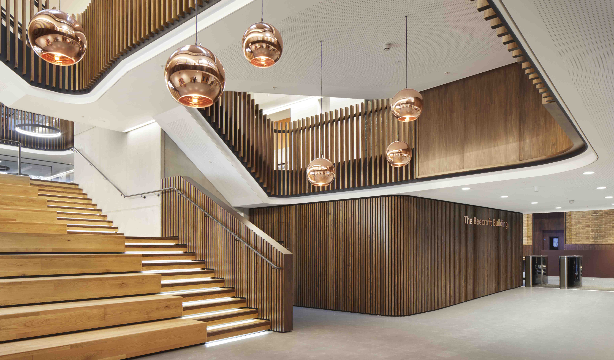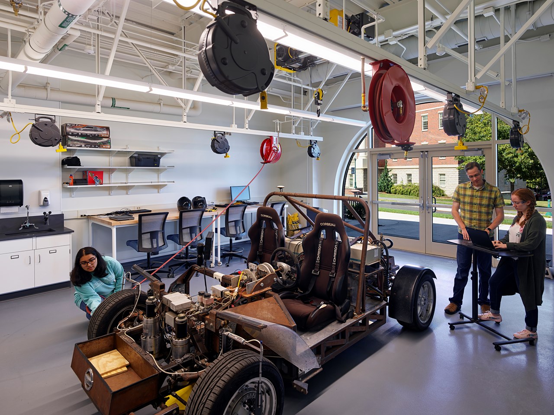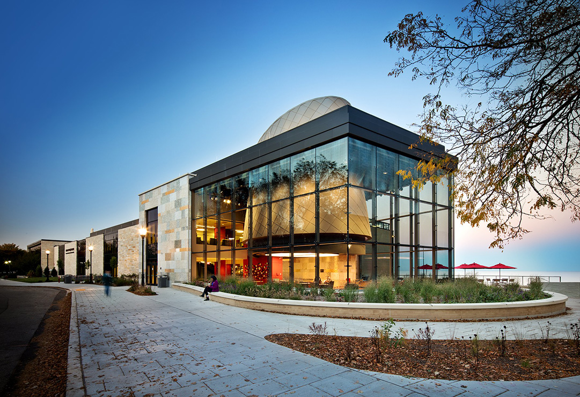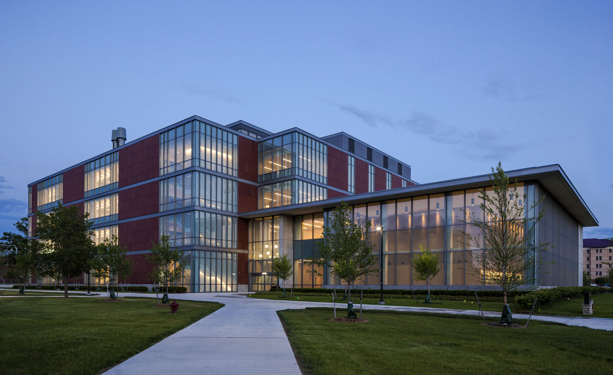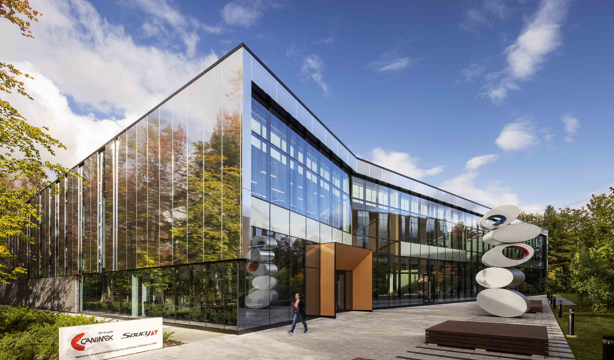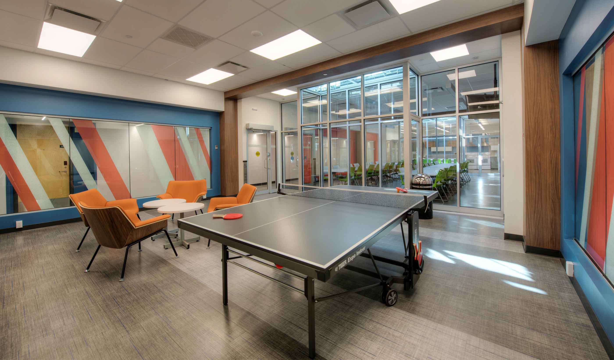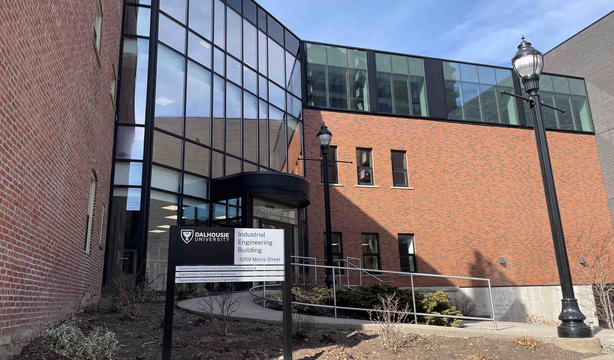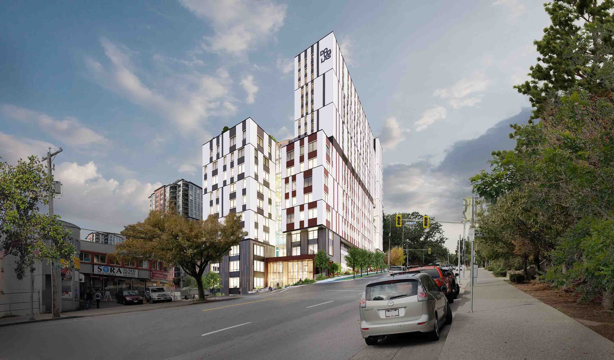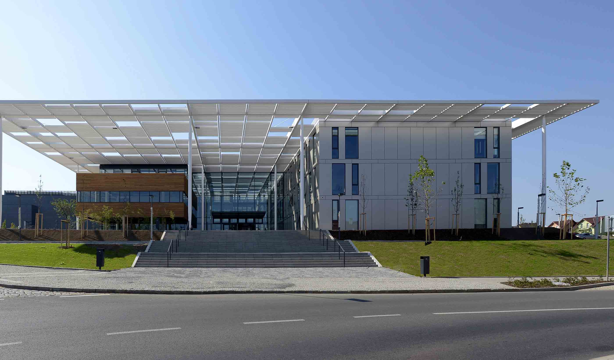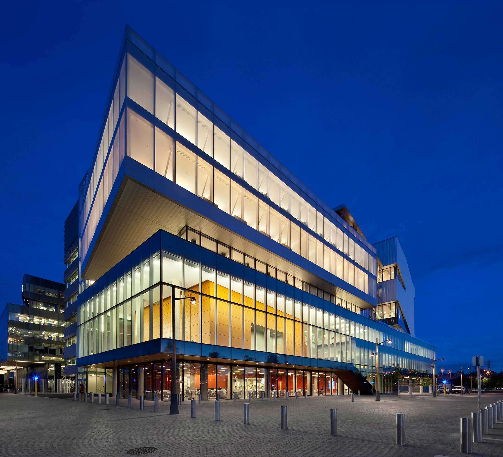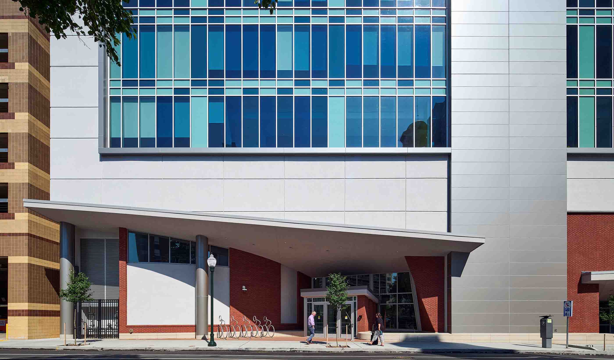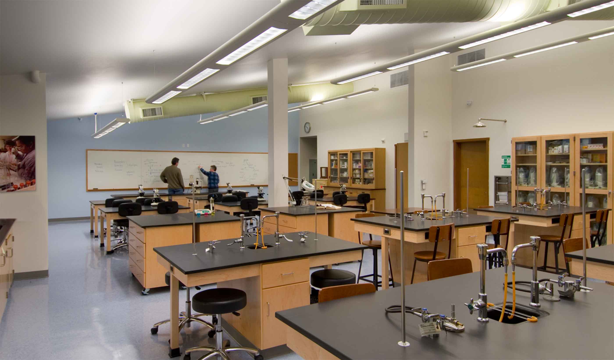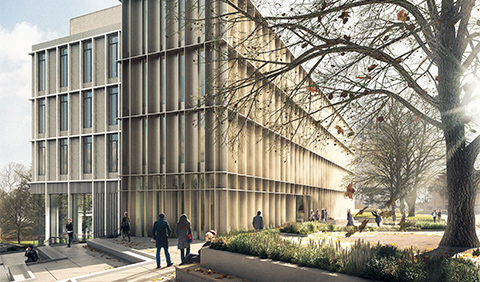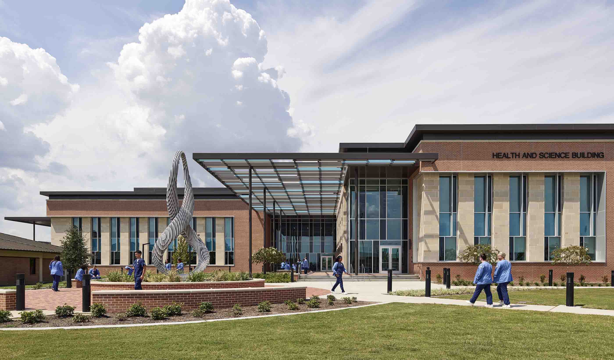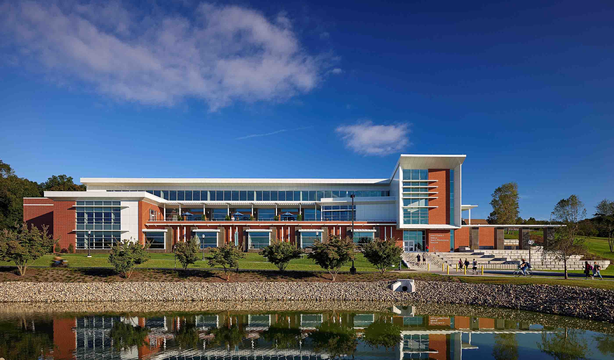At a Glance
-
25
Acres
-
345K
Square Feet
-
$42M
Project Value
- Location
- Lancaster, Pennsylvania
- Offices
-
-
Architect
-
Greenfield Architects Ltd.
-
Webcast
-
Meeting Campus Growth Needs
- Location
- Lancaster, Pennsylvania
- Offices
- Architect
- Greenfield Architects Ltd.
- Webcast
- Meeting Campus Growth Needs
Share
Pennsylvania College of Health Sciences
Founded in 1903, the Lancaster General Hospital School of Nursing offered a three-year nursing training program for single women. Known today as The Pennsylvania College of Health Sciences (PCHS), the institution continues to maintain its relationship with Penn Medicine Lancaster General Health. When Pennsylvania College of Health Sciences (PCHS) transitioned from a diploma nursing school to a degree-granting institution in 2002, enrollment began to rise. Though the college continued to evolve, its fragmented, five-building campus couldn’t keep up. Enter our project managers, planners, and interior designers—the team that helped PCHS find and define their perfect home.
PCHS’ new campus transforms a former office building and warehouse in Lancaster, Pennsylvania, into a two-building state-of-the-art health sciences campus. The centerpiece of the campus is the Center for Excellence in Practice, a simulation space that replicates a real-word hospital facility. It features all of the spaces and technology students will find when they enter the workplace: 24 patient rooms and 40 beds, a home care suite, simulation hospital, radiology suite, and operating room. This allows students to practice their clinical skills in a real-world environment and learn how to cooperate with one another as they simulate caring for patients.
Today, with this united campus, students at the Pennsylvania College of Health Sciences have found their home for years to come.
At a Glance
-
25
Acres
-
345K
Square Feet
-
$42M
Project Value
- Location
- Lancaster, Pennsylvania
- Offices
-
-
Architect
-
Greenfield Architects Ltd.
-
Webcast
-
Meeting Campus Growth Needs
- Location
- Lancaster, Pennsylvania
- Offices
- Architect
- Greenfield Architects Ltd.
- Webcast
- Meeting Campus Growth Needs
Share
We’re better together
-
Become a client
Partner with us today to change how tomorrow looks. You’re exactly what’s needed to help us make it happen in your community.
-
Design your career
Work with passionate people who are experts in their field. Our teams love what they do and are driven by how their work makes an impact on the communities they serve.
