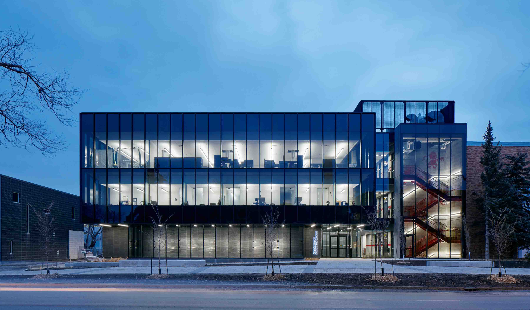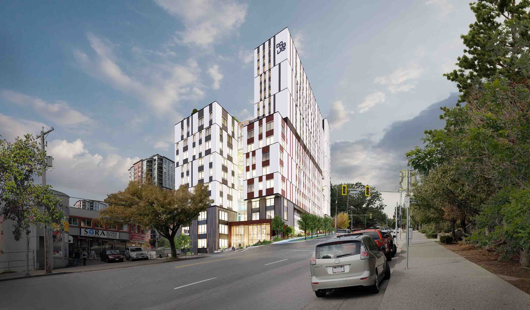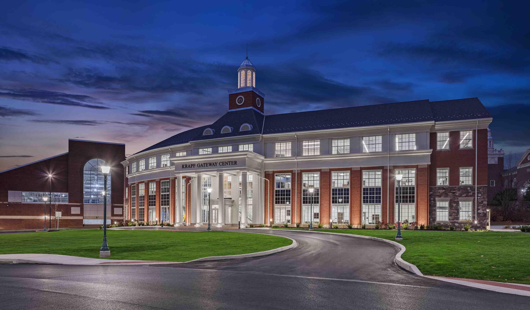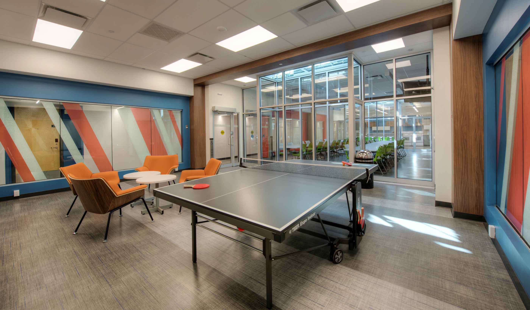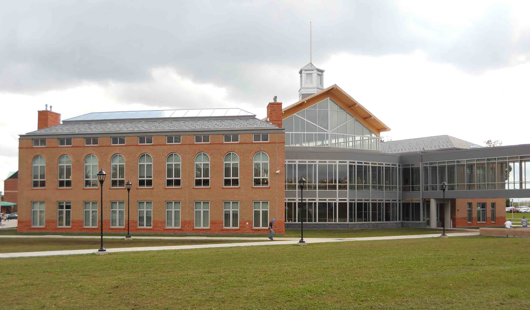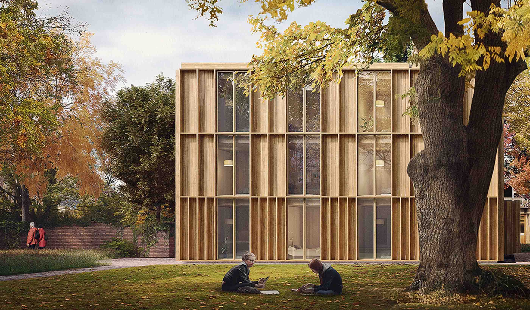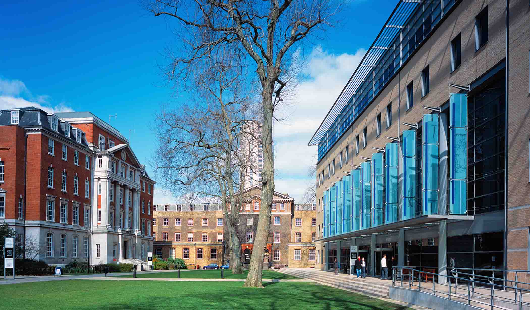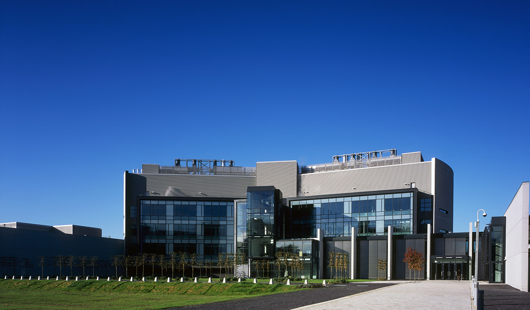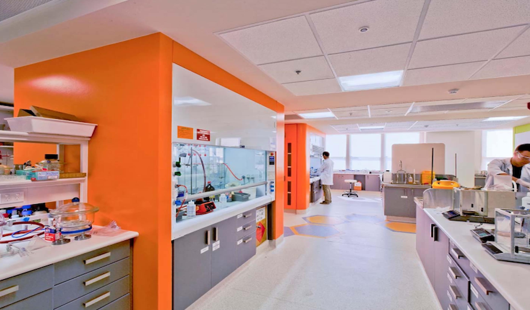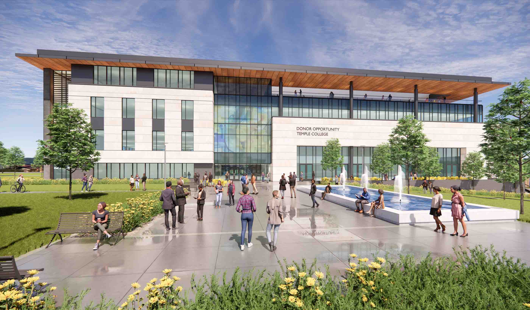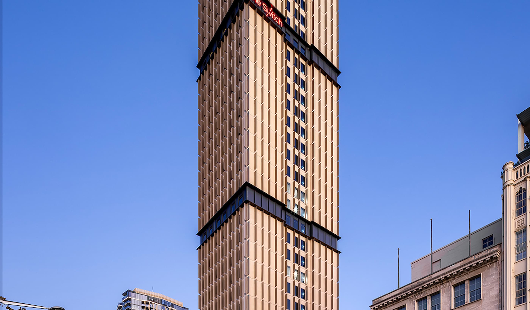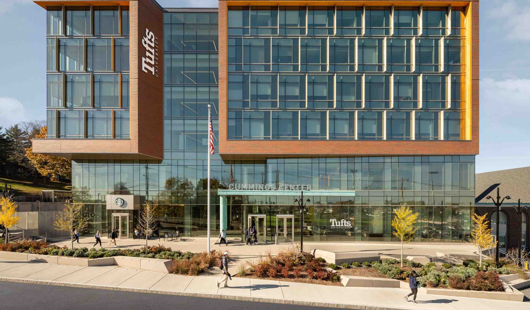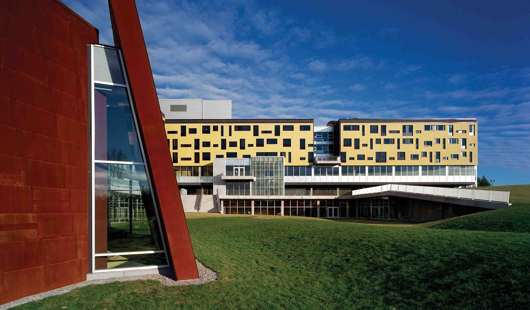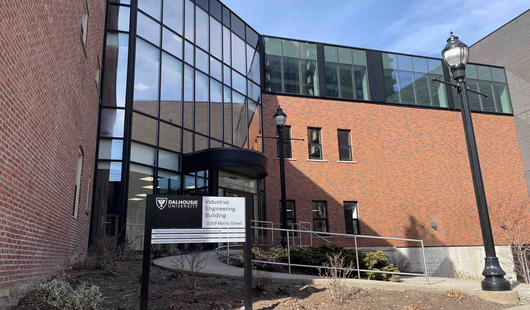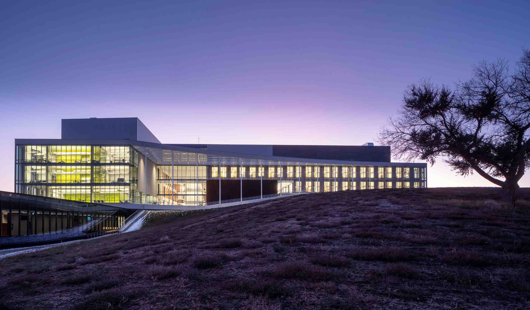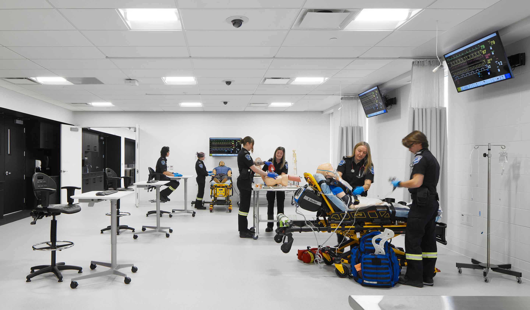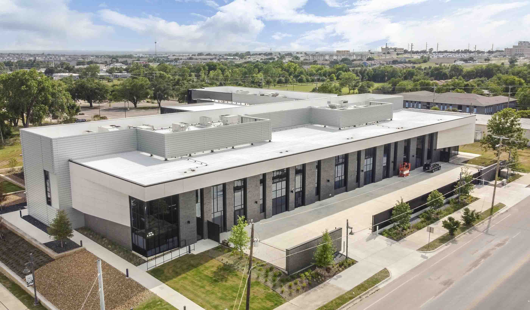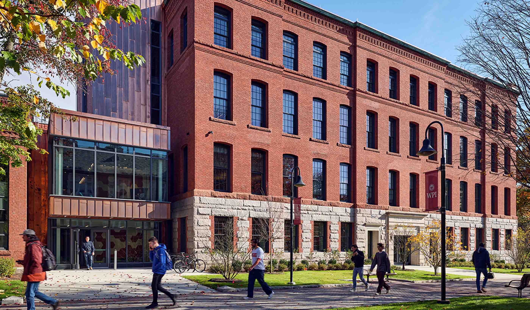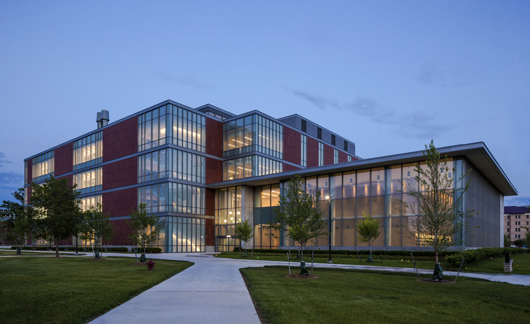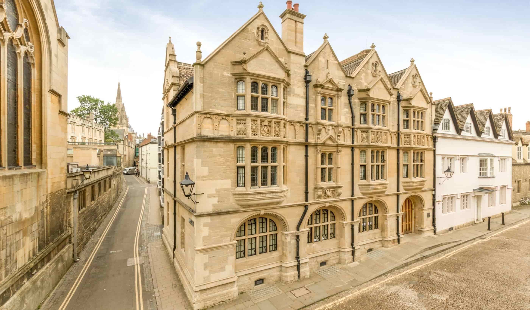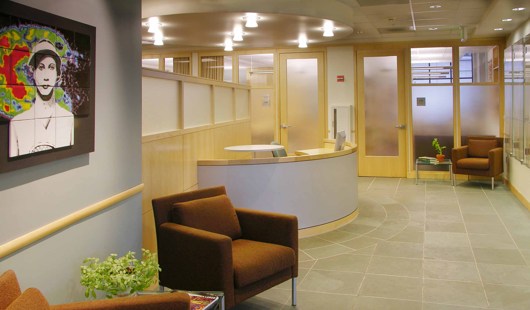At a Glance
-
3
Stories
-
175K
Square Feet
-
451
Space Parking Facility
- Location
- West Chester, Pennsylvania
- Offices
-
-
Award
-
Learning by Design, A&ID Awards of Excellence, Outstanding Project Award, 2023
- Location
- West Chester, Pennsylvania
- Offices
- Award
- Learning by Design, A&ID Awards of Excellence, Outstanding Project Award, 2023
Share
West Chester University - The Sciences and Engineering Center & The Commons
West Chester University (WCU) wanted to update a part of their campus that was previously defined by parking lots, under-utilized buildings, and a decommissioned coal-burning boiler plant. While originally planning a dining hall for this space, WCU soon saw the potential to shape student life, promote academic collaboration, and reclaim the landscape with a new multidisciplinary building. They needed an architectural partner they could trust—that’s where our team came in.
The Sciences & Engineering Center and The Commons (SECC) is a story of collaboration between architects, engineers, designers, the university, faculty, and most importantly, the students. In addition to specialized and general classrooms and labs, we designed the SECC to house a replacement board dining facility with visible front-cooking and multiple large and small collaboration spaces including a learning stair with a large format multi-media experience. A green roof helps with overall stormwater management, while removal of a decommissioned boiler plant gives way to a vibrant landscape with pedestrian pathways.
Today, SECC provides a living-learning environment for the next generation of scientists, physicians, nutritionists, and other critical-demand positions. It brings the once disparate nursing, health science, and physics programs together under one roof while adding a new biomedical engineering program. From academics to dining, this building creates a space for synergy, socializing, and sharing ideas for new discoveries.
At a Glance
-
3
Stories
-
175K
Square Feet
-
451
Space Parking Facility
- Location
- West Chester, Pennsylvania
- Offices
-
-
Award
-
Learning by Design, A&ID Awards of Excellence, Outstanding Project Award, 2023
- Location
- West Chester, Pennsylvania
- Offices
- Award
- Learning by Design, A&ID Awards of Excellence, Outstanding Project Award, 2023
Share
Andrew Sternberg, Senior Associate, Architecture, Buildings
I enjoy being immersed in our industry’s rapid digital transformation, applying new technologies and workflows to achieve elegant solutions.
Brian Lim, Senior Associate, Plumbing & Fire Protection Engineering
While education and experience make a great engineer, I believe humility, structure, communication, and teamwork make a great leader.
We’re better together
-
Become a client
Partner with us today to change how tomorrow looks. You’re exactly what’s needed to help us make it happen in your community.
-
Design your career
Work with passionate people who are experts in their field. Our teams love what they do and are driven by how their work makes an impact on the communities they serve.
