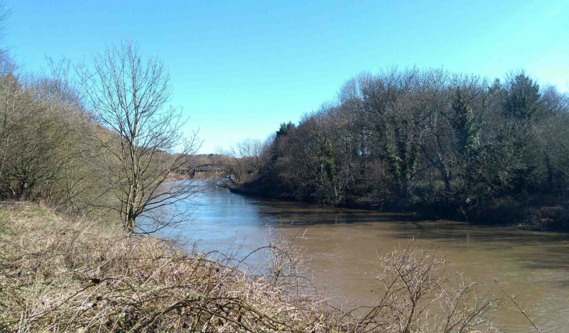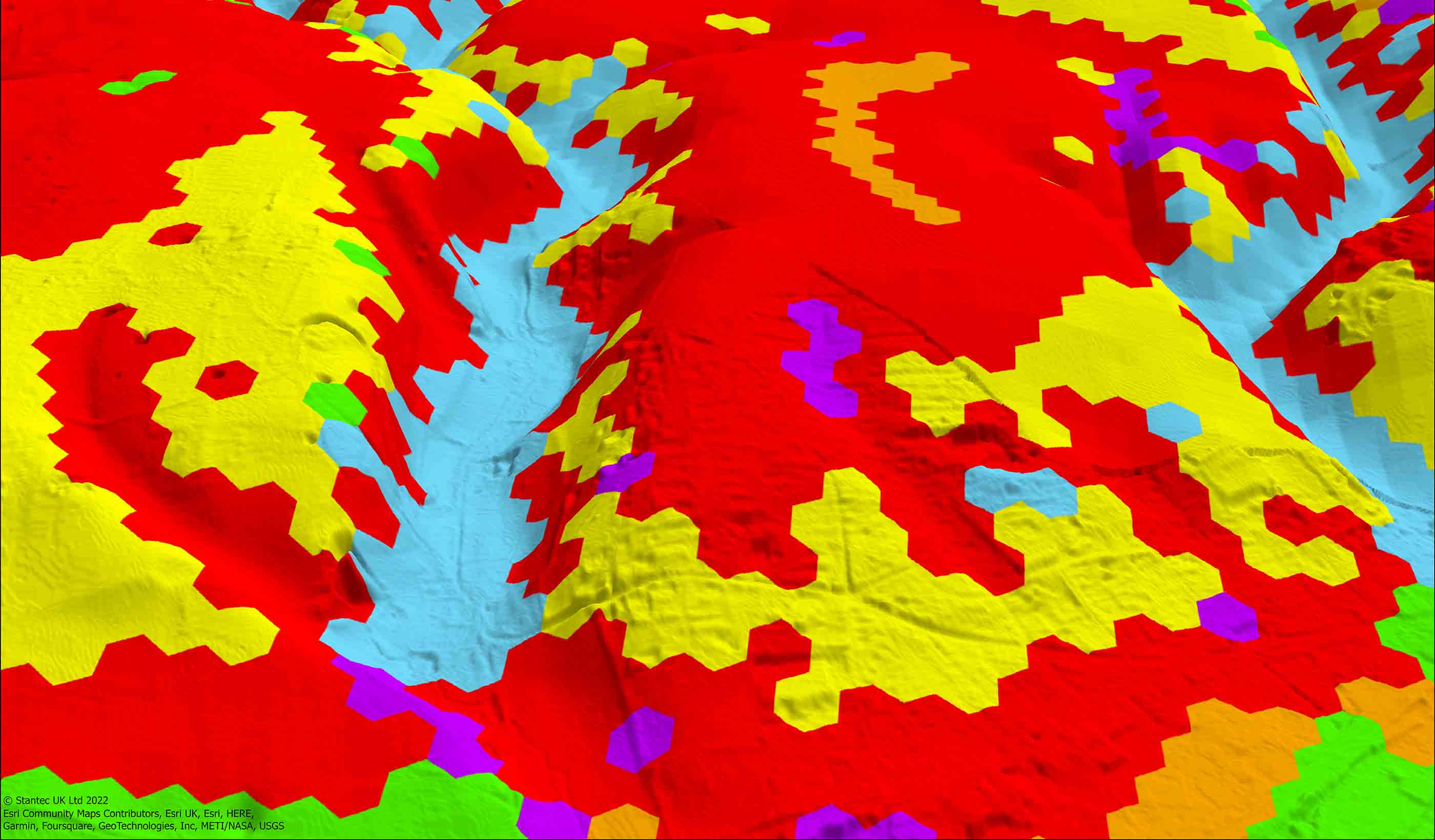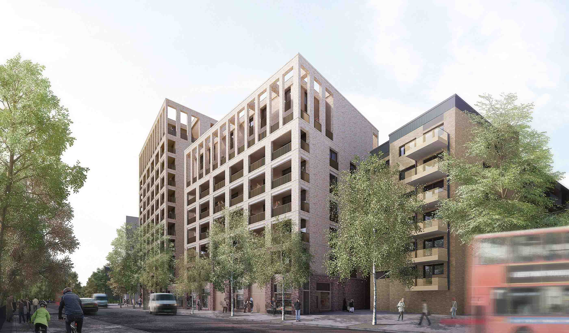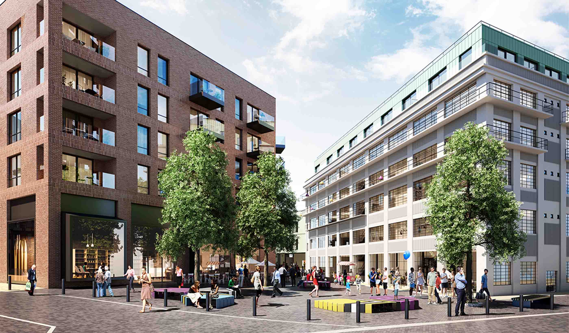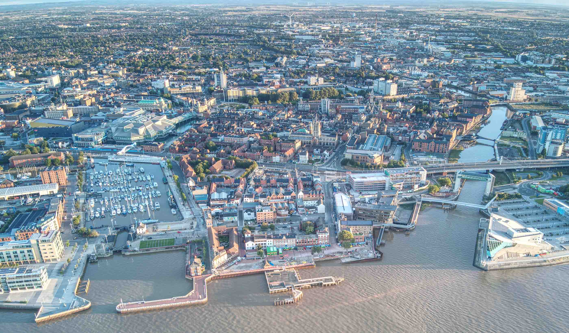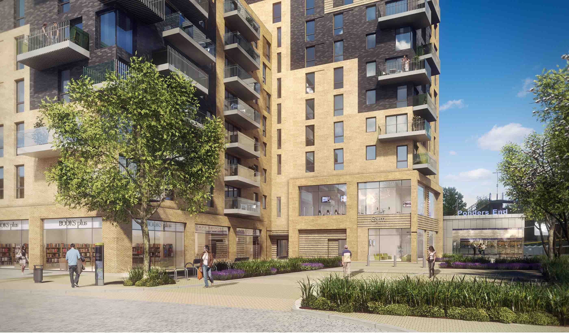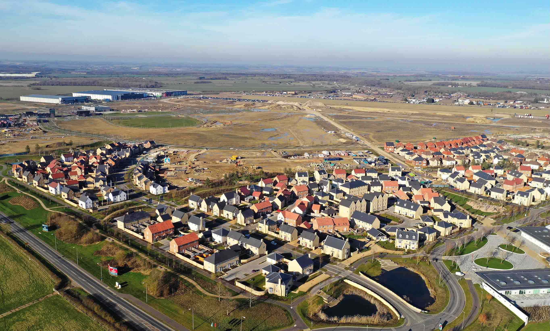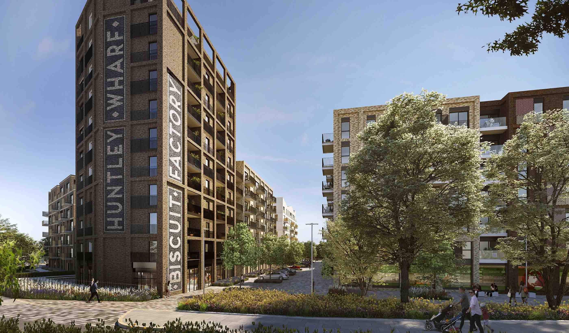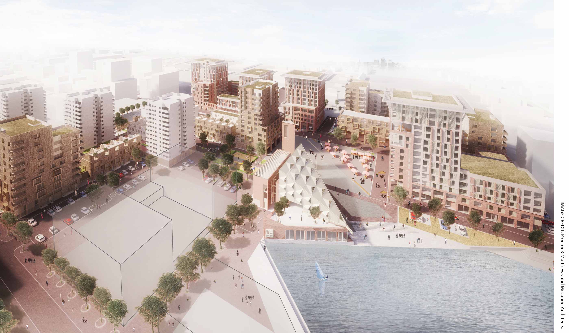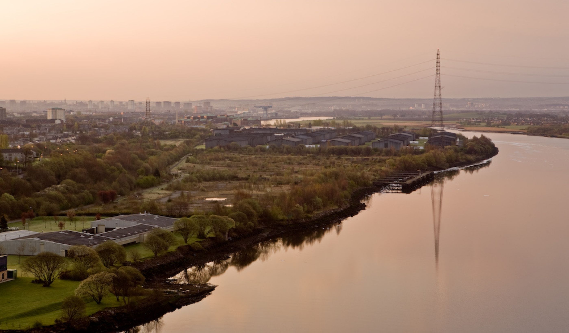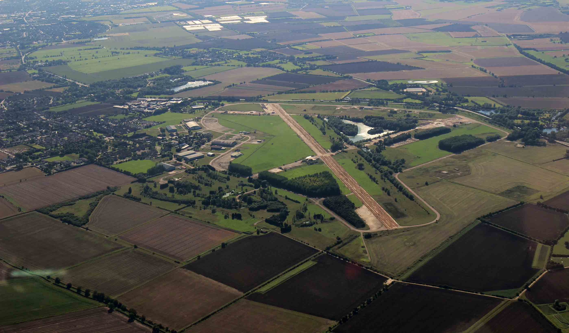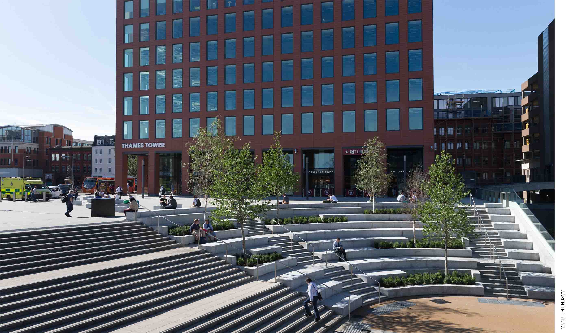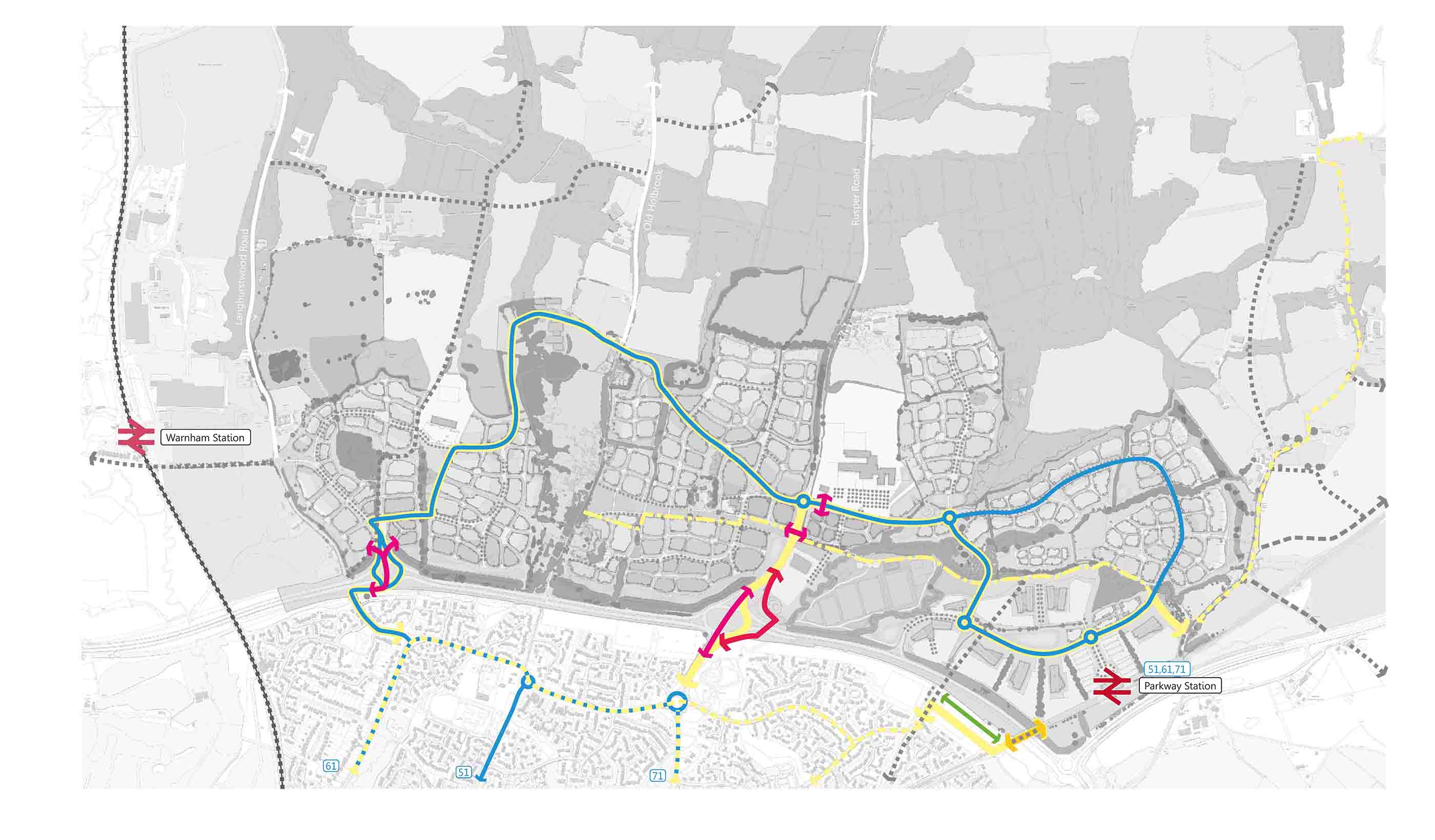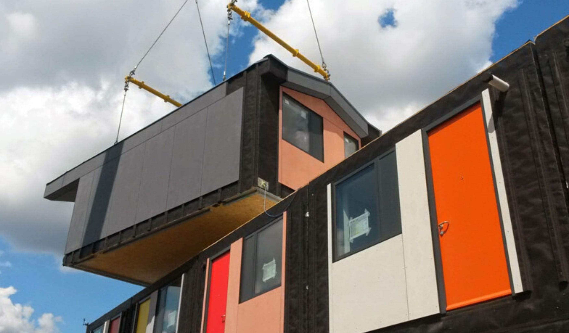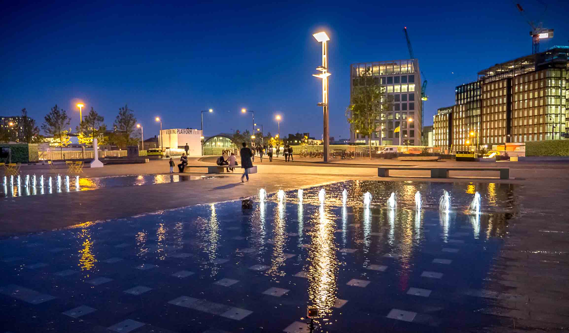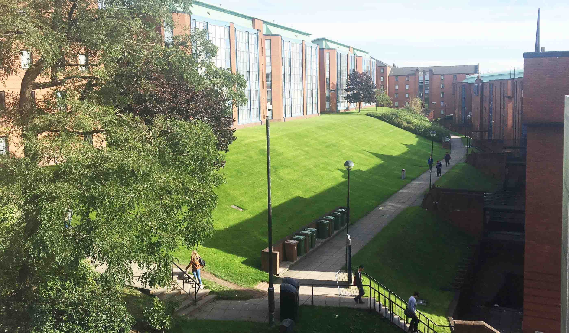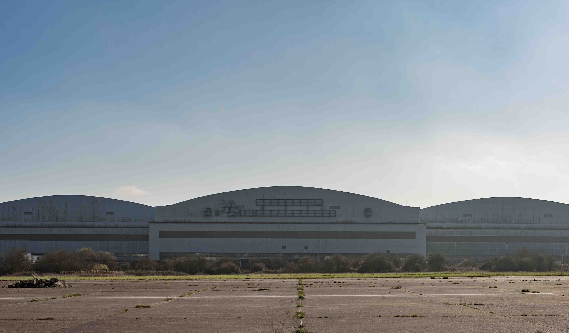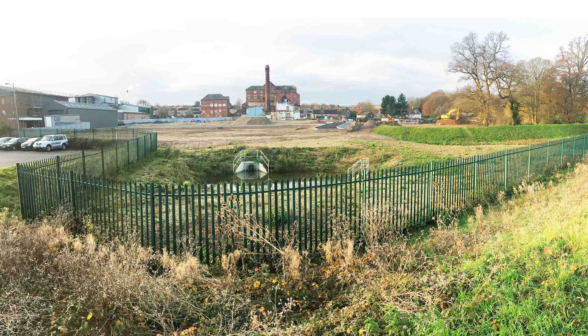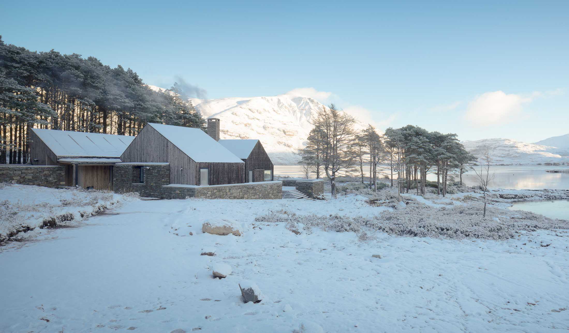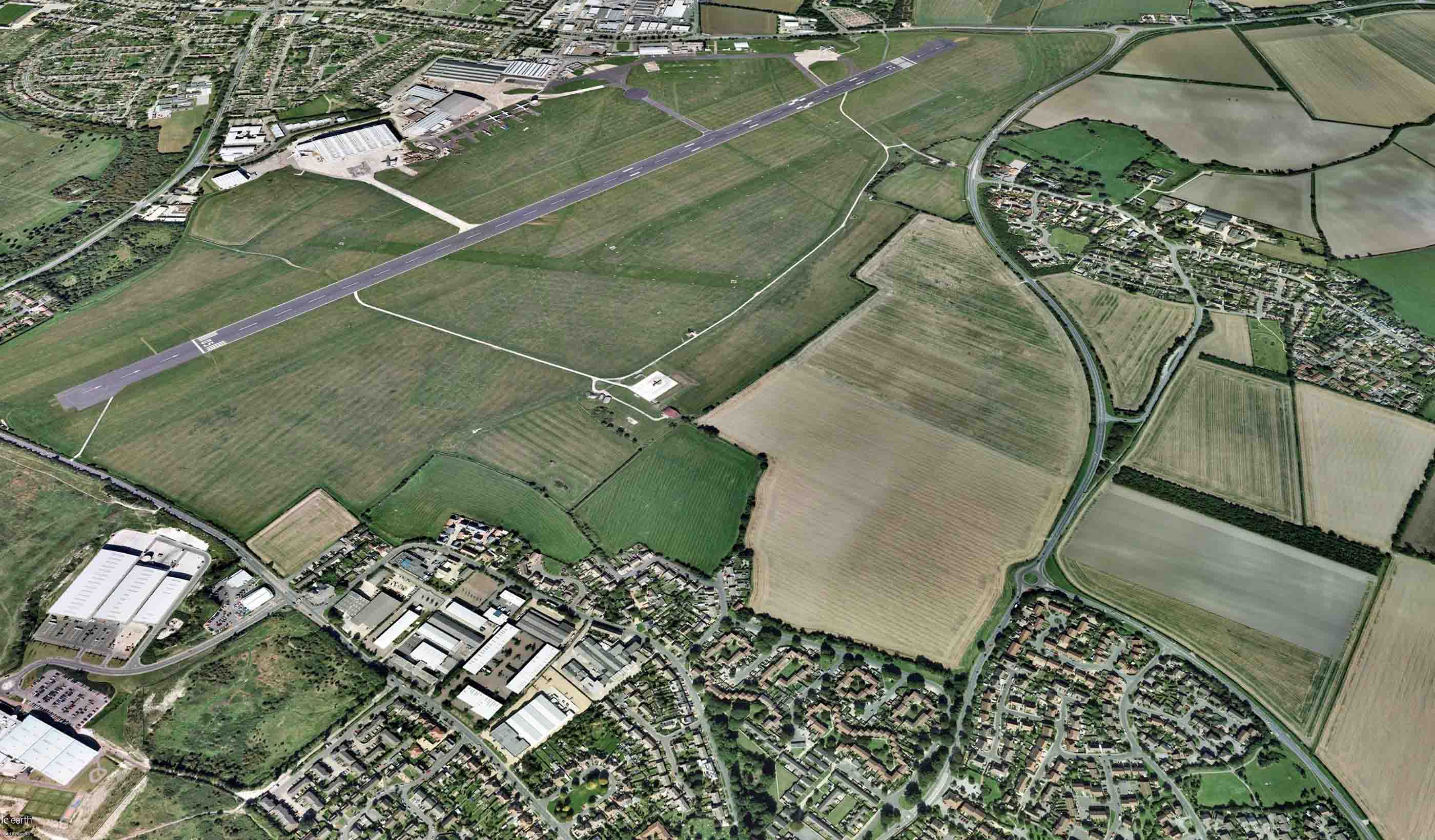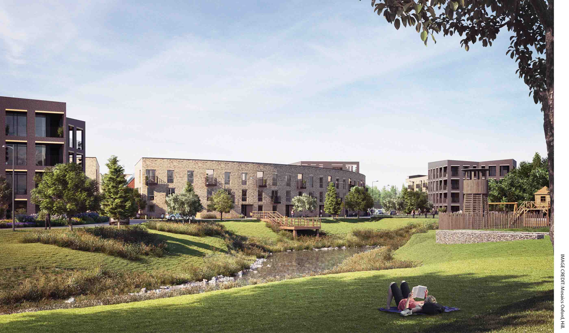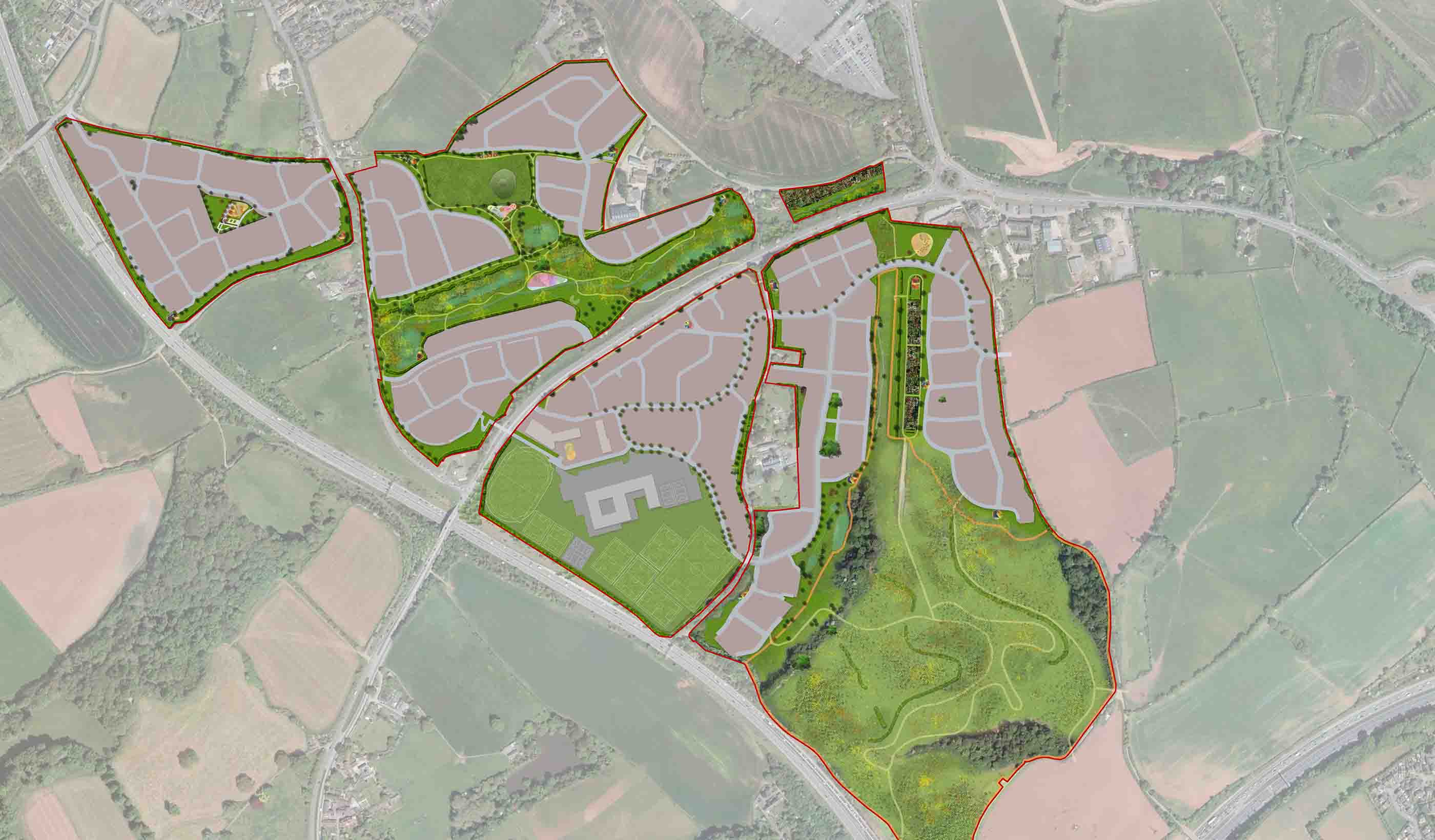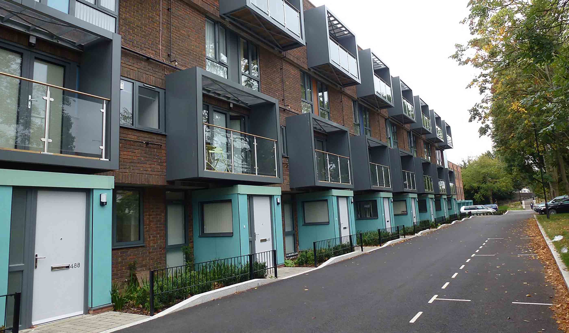At a Glance
-
70
Acres
-
2000
Units
- Location
- London, Ontario
- Location
- London, Ontario
Share
West Five
The West Five community is a 70-acre mixture of office, retail, residential and public open spaces. Designed using the Envision TM Framework, the community is the model of smart design, incorporating significant energy saving and renewable initiatives, to promote a healthy and sustainable lifestyle.
We created a setting that imparts a sense of place and connects the surrounding communities. West Five establishes unique architecture, aesthetically pleasing public spaces and vistas, identifiable landmarks and an overall people-first scale of development.
This will be a first in what has traditionally been an area of detached, single family homes. A robust, multimodal strategy—using density and a mixture of uses to encourage non-vehicle traffic—held the key to creating a highly livable community. In the plan, we focused on a park-once-and-walk approach for drivers. This required signature pedestrian spaces, but also strong connectivity between neighborhood features. Significant housing and job densities were used as a catalyst to generate pedestrian trips on a network of walkable, bikeable streets.
At a Glance
-
70
Acres
-
2000
Units
- Location
- London, Ontario
- Location
- London, Ontario
Share
We’re better together
-
Become a client
Partner with us today to change how tomorrow looks. You’re exactly what’s needed to help us make it happen in your community.
-
Design your career
Work with passionate people who are experts in their field. Our teams love what they do and are driven by how their work makes an impact on the communities they serve.
