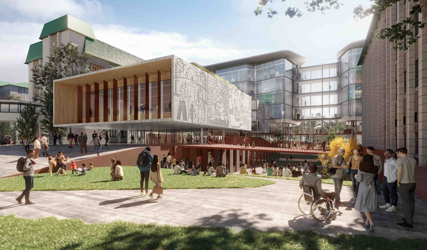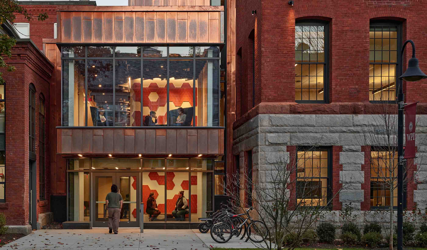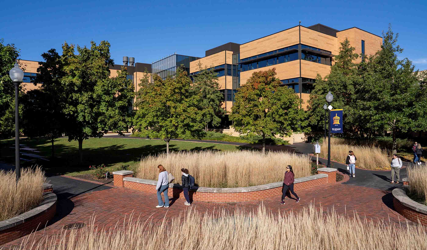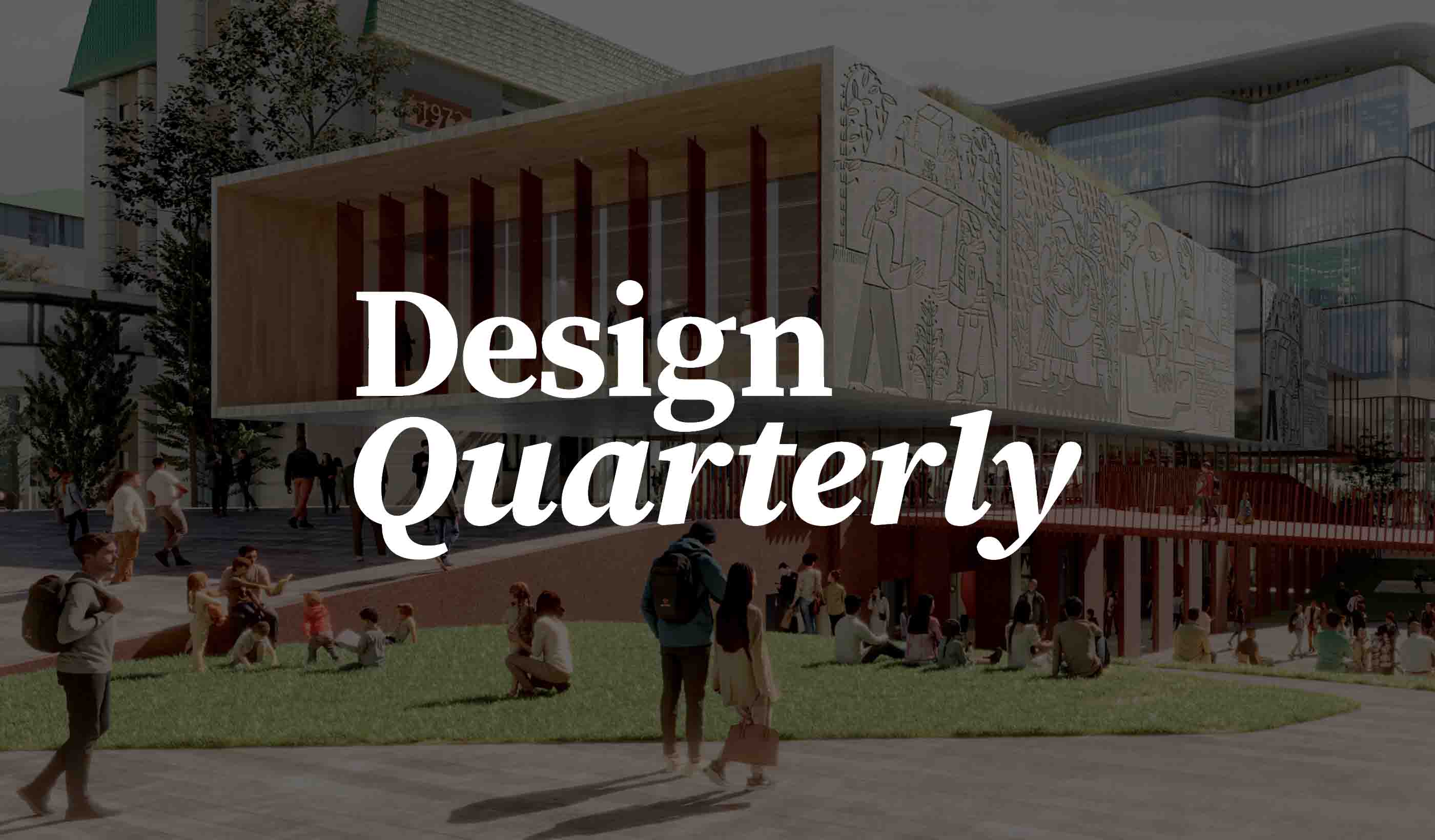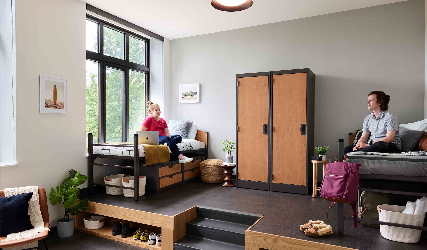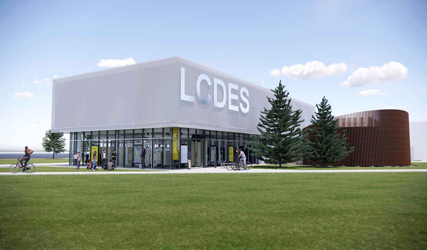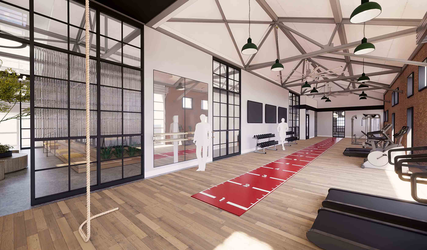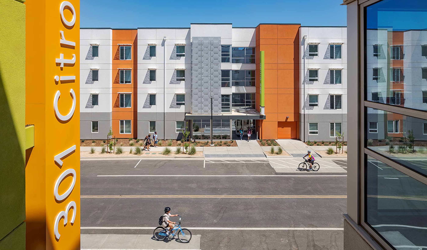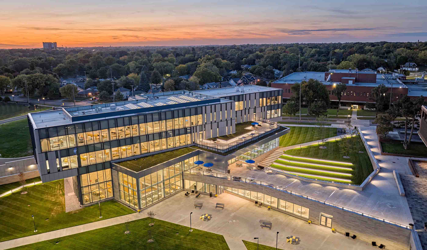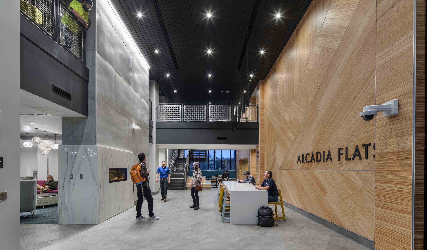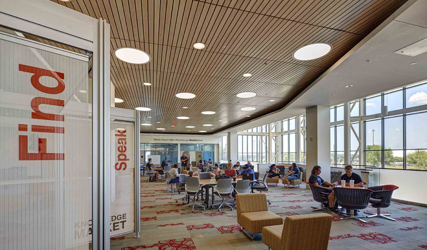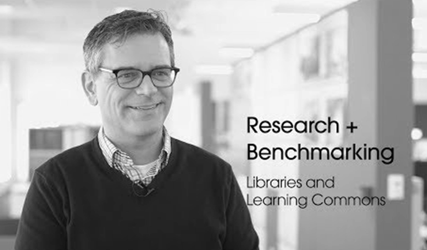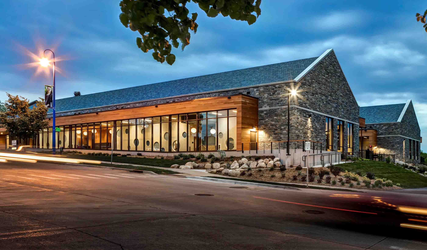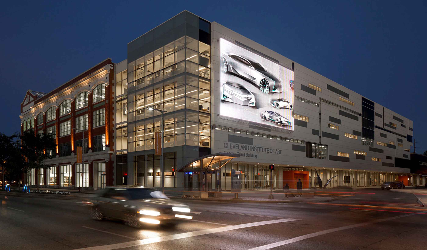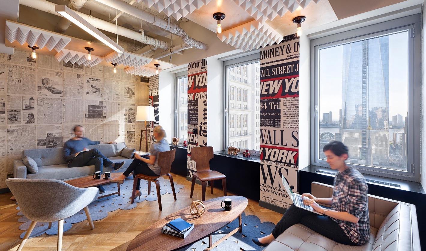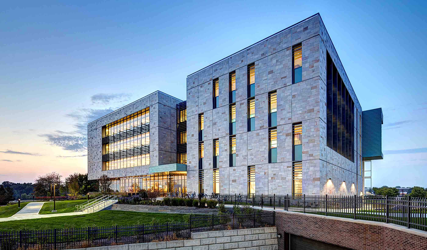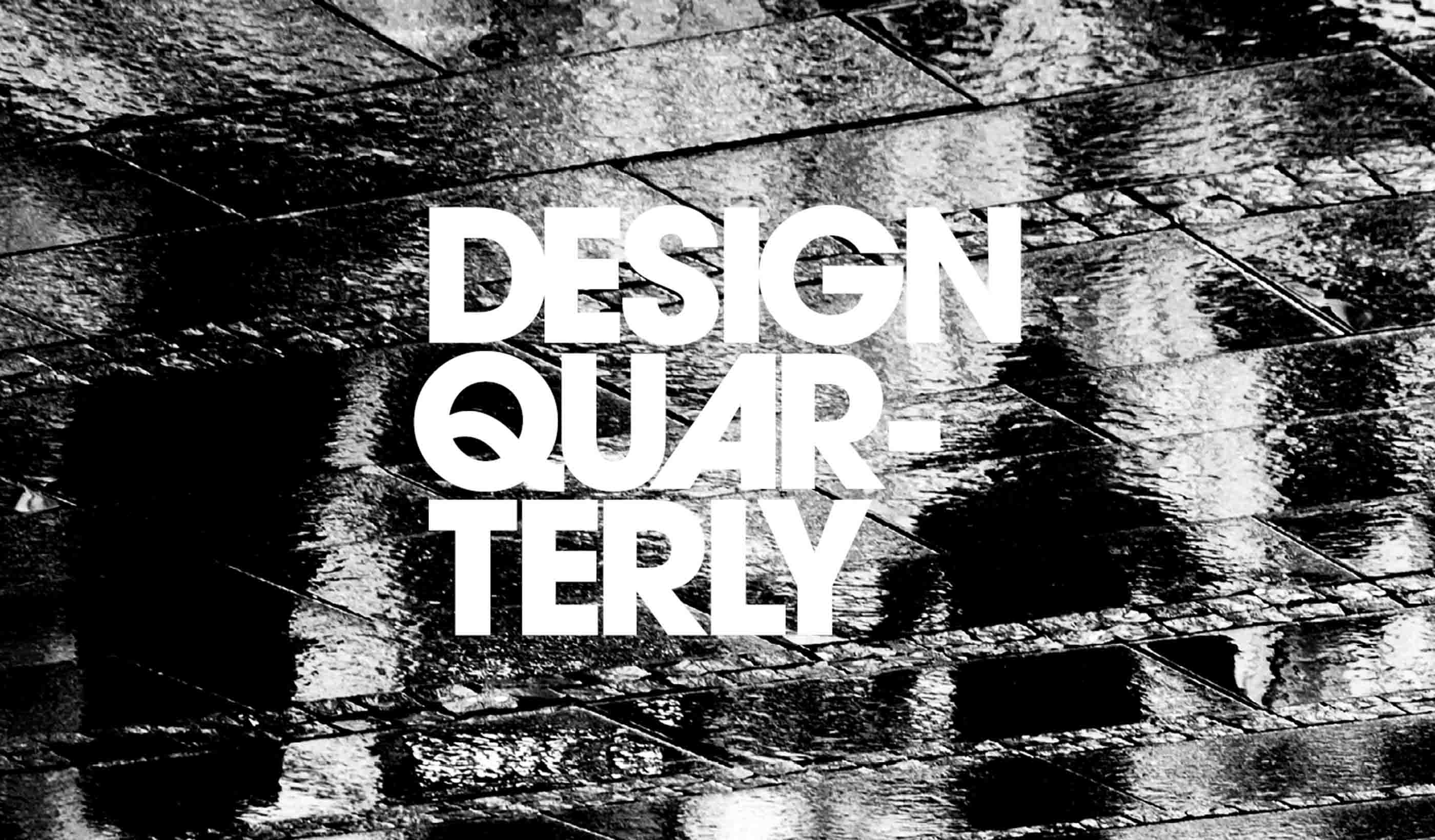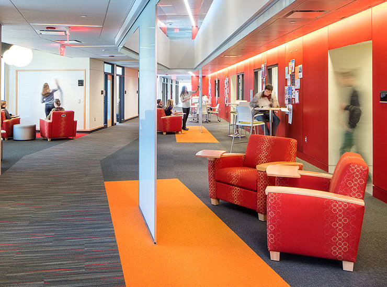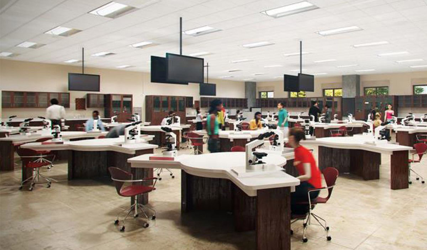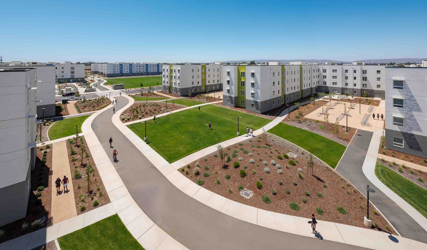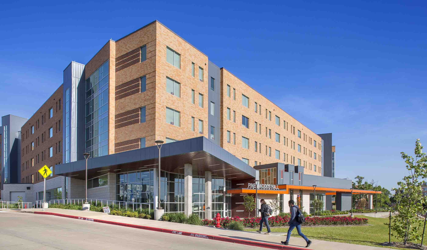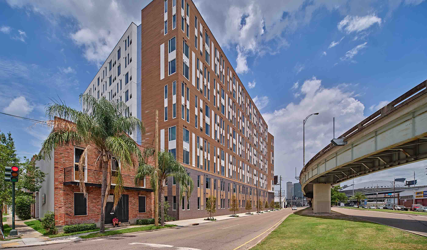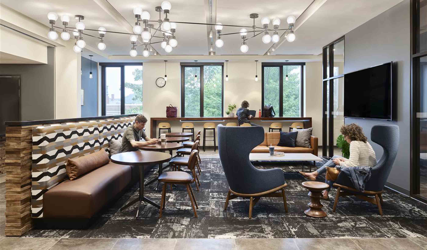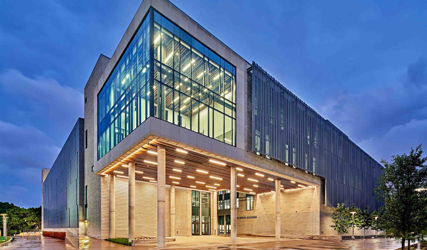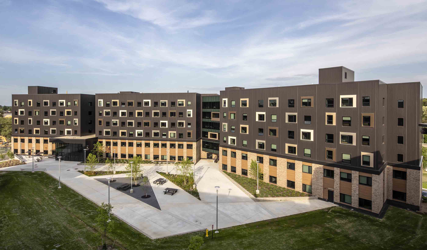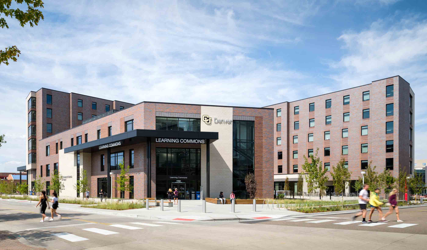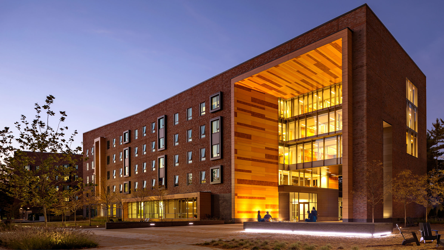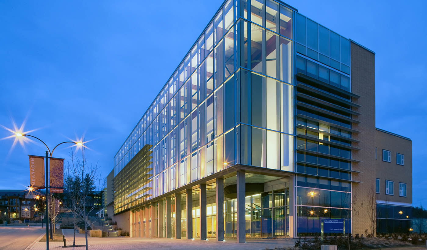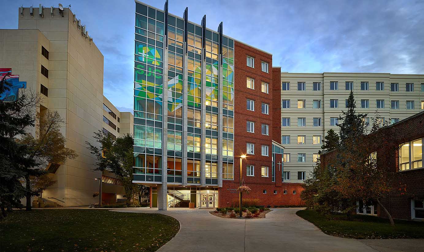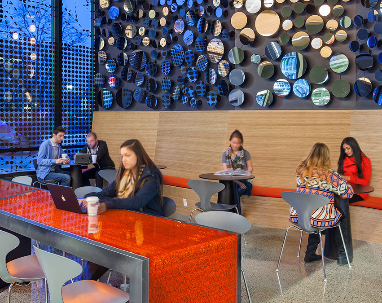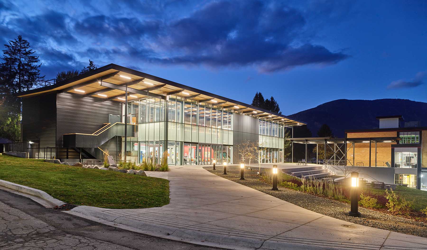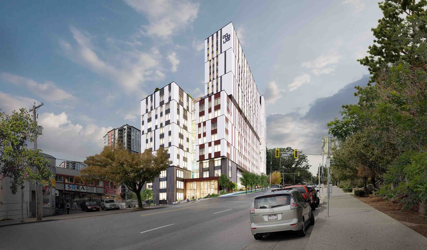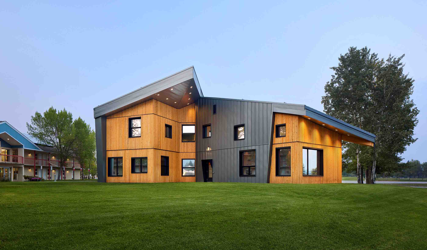Student Life
Something to write home about
Now more than ever, as colleges and universities contemplate their most critical investment needs, student housing stock has risen to top priority. Some institutions have immediate disparities to address, while others are preparing for future growth.
It’s important to consider all the options when determining the right student life solution for your campus. It’s never one-size-fits-all.
Our teams draw from extensive experience working on campuses of all sizes across North America. We consider budget, size, student population, projected growth, and so much more when helping you determine what’s right for your campus community.
Featured News
-
Four Stantec-designed Texas schools receive distinctive architecture awardsRead More
-
Stantec wins international architectural competition to rebuild State Tax University of UkraineRead More
-
Lamar Consolidated Independent School District celebrates groundbreaking of new Career and Technical Education Center in HoustonRead More
-
Stantec-designed W.W. Thorne Stadium replacement opens in HoustonRead More
University of California, Davis – The Green at West Village
Featuring 1.3 million square feet (120,000 square metres) of student housing and amenity space, the Green at West Village is a public-private partnership (P3) development that contributes to the campus’ neighborhood goal of net zero energy (NZE) annually. The Green includes nine four-story apartment buildings, an indoor and outdoor community space, recreational fields, and a fitness center. At the time of completion in 2021, it was the largest P3 NZE development of its kind in the United States. Read MoreUniversity Hall at Westfield State University
Inspired by the concept of two fallen trees, University Hall is a 411-bed residence hall that includes a range of study and social lounges and all-campus multi-purpose spaces to help students forge strong ties to each other and fond memories of their college years. Read MoreOur People
-

Travis Sage
Principal, Architect
-

Amy Holzle
Principal
-

Steve Parker
Principal
-

Tracy Eich
Senior Principal, Texas Design Leader
-

Meg Schubert Allen
Senior Associate, Senior Architect
-

Michael Decoster
Principal
-

Arturo Vasquez
Principal, Senior Architect
-

Aris Garrison
Associate
-
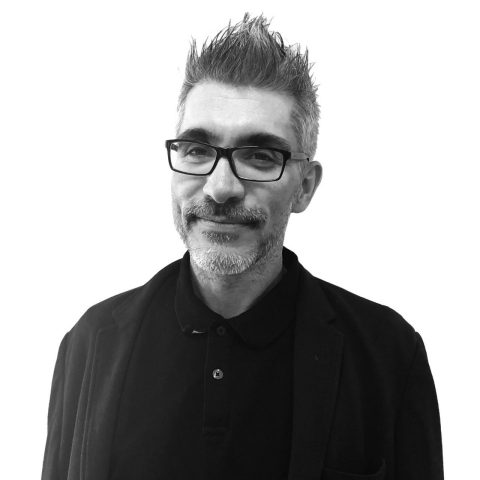
John Hancock
Senior Architect
-

Gwen Morgan
Senior Principal, Discipline Leader, Interior Design
-

Mark Travis
Principal
Services
We’re better together
-
Become a client
Partner with us today to change how tomorrow looks. You’re exactly what’s needed to help us make it happen in your community.
-
Design your career
Work with passionate people who are experts in their field. Our teams love what they do and are driven by how their work makes an impact on the communities they serve.
