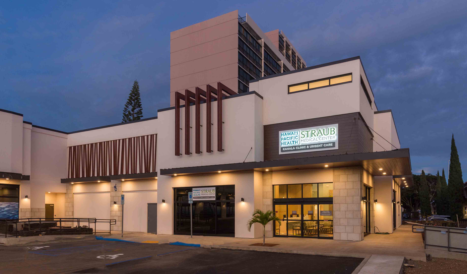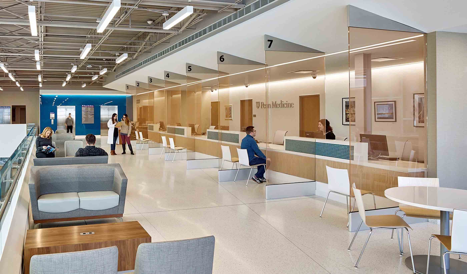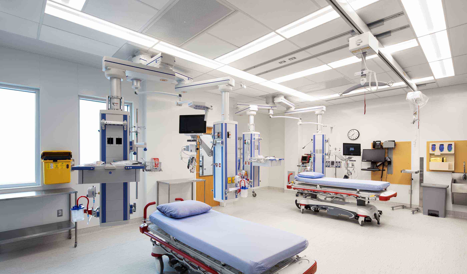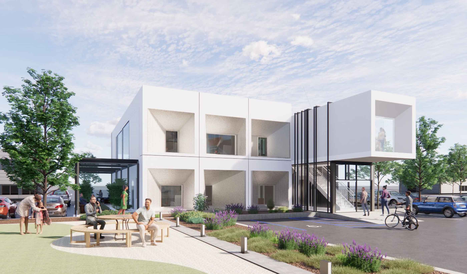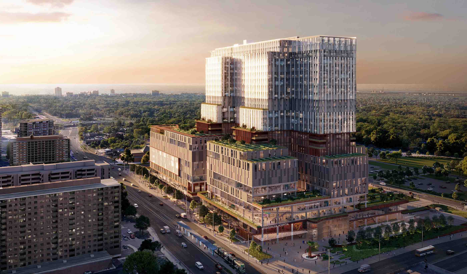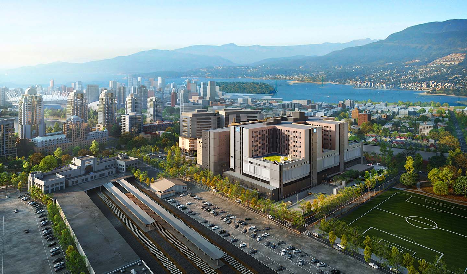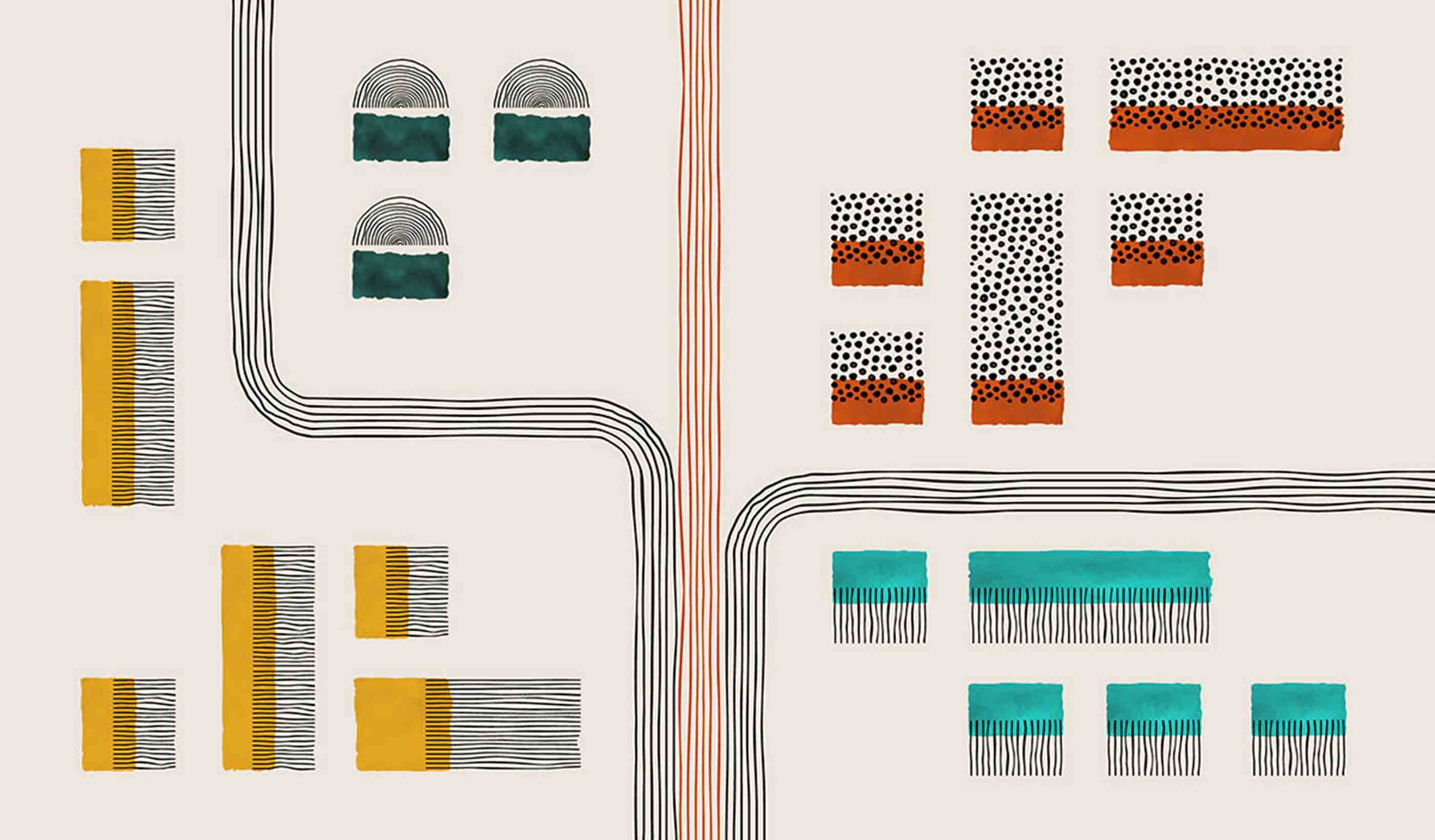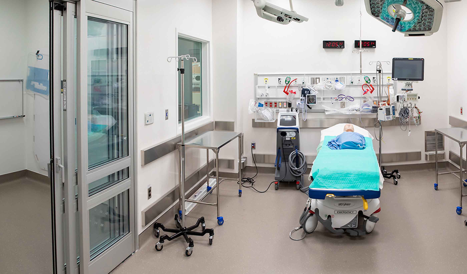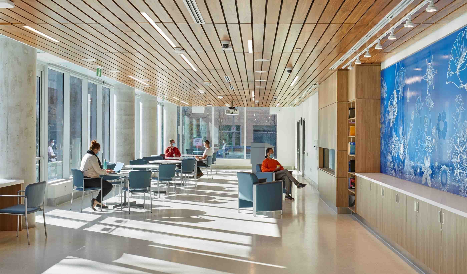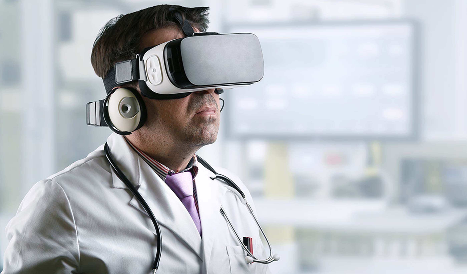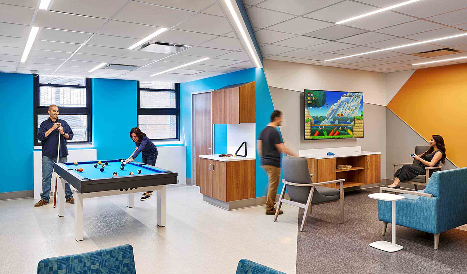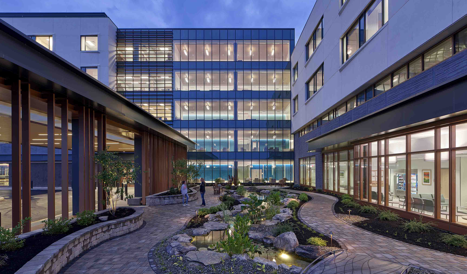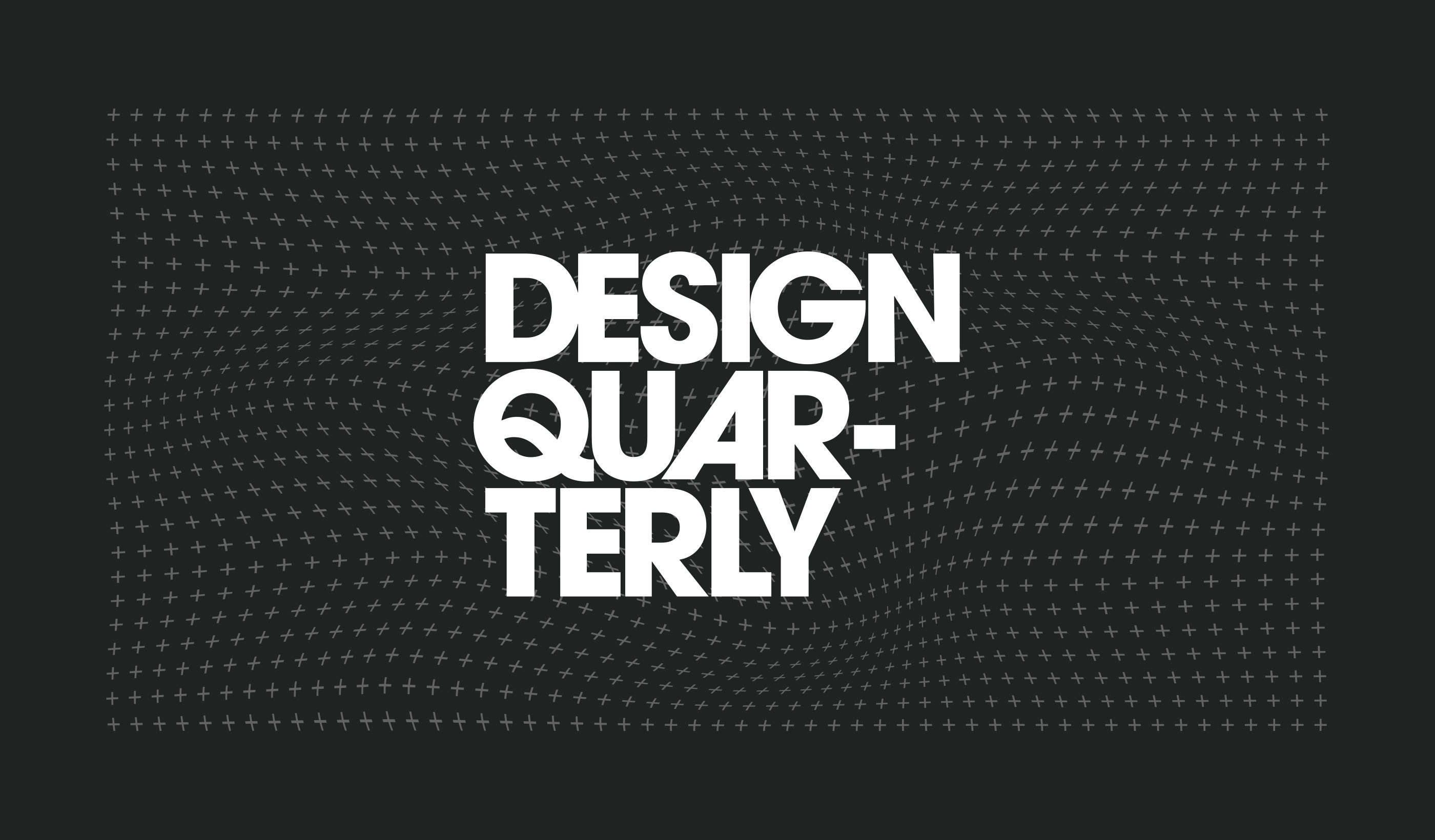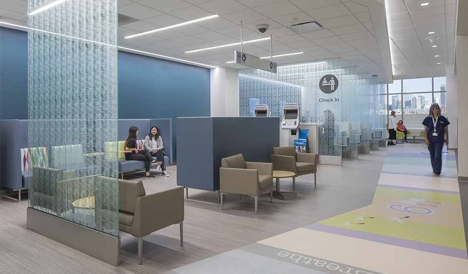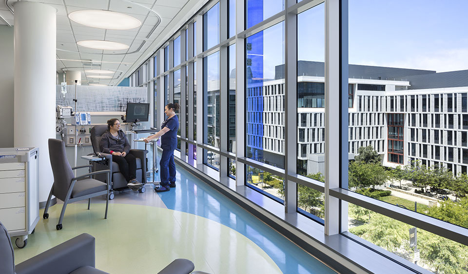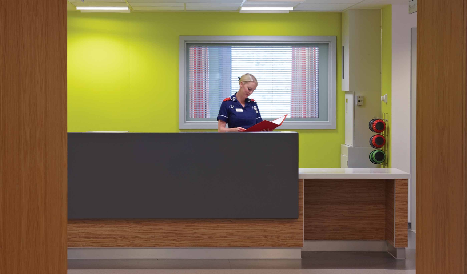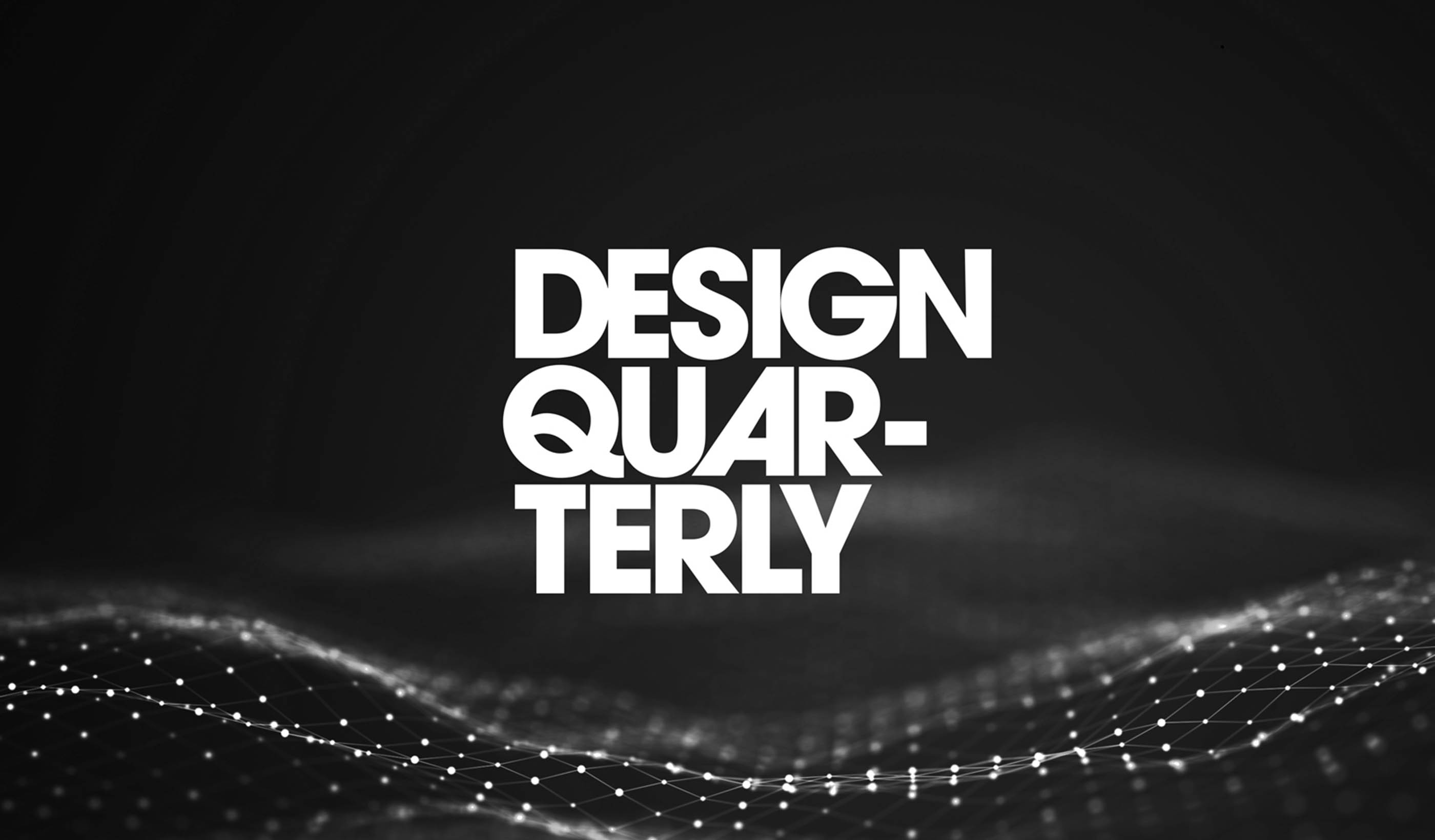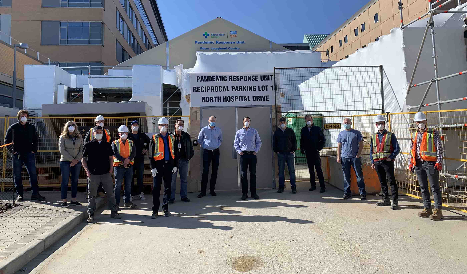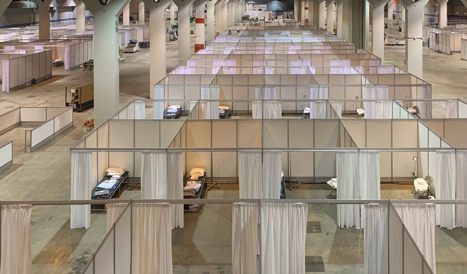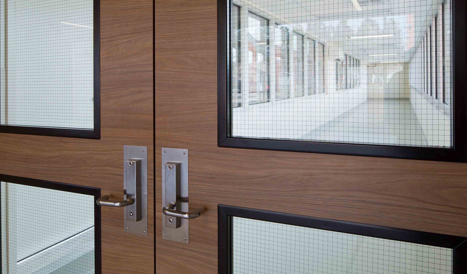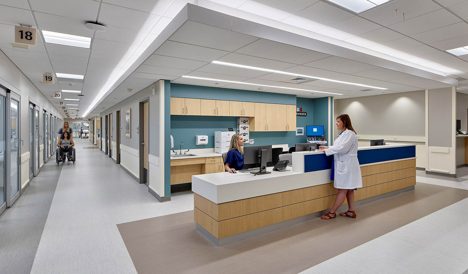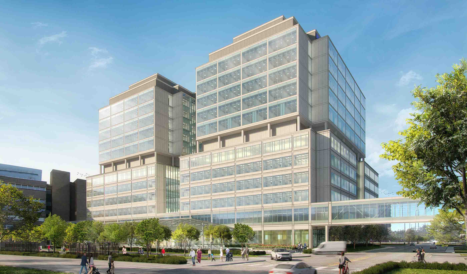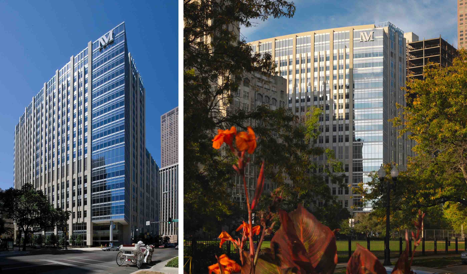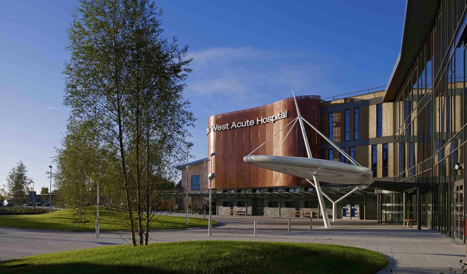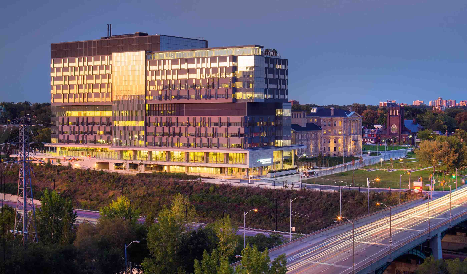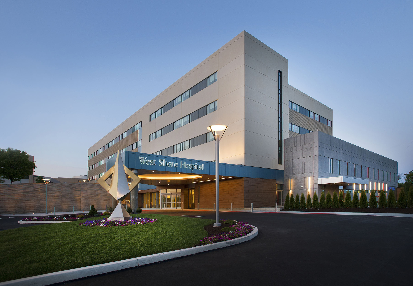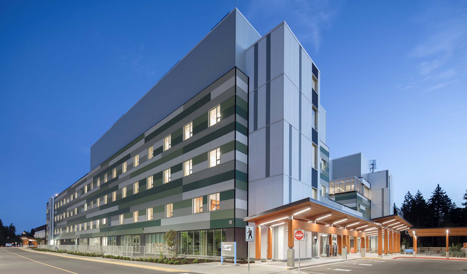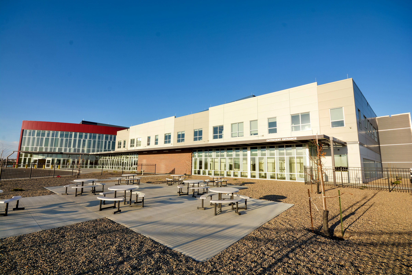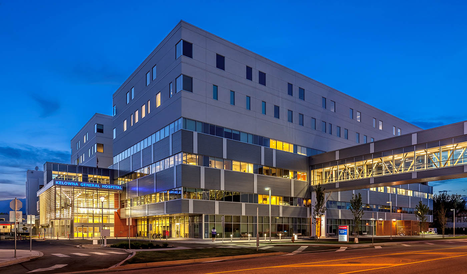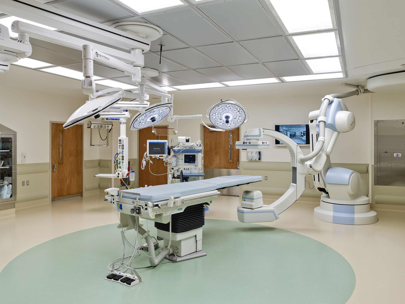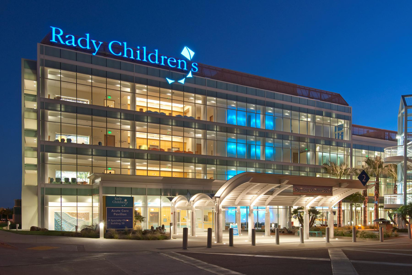Acute Care
Design for acute care that elevates wellness
Our designers, planners and engineers are dedicated to creating the optimal patient, family and staff experience—integrating the most innovative technologies, applying evidence-based principles for safety and efficiency, and using environmental strategies to maximize access to nature, light and less toxic materials in pursuit of Health. We eagerly embrace the challenges of balancing privacy, noise control, and comfort for patients and families with care delivery.I enjoy the range of activities in design. From developing strategy to the details of getting a renovation project done, I get energized by engaging with my clients.
Featured News
-
Stantec selected to design Cottonwoods Long-Term Care Facility in British ColumbiaRead More
-
Stantec to design new BC Cancer Centre at Nanaimo Regional General HospitalRead More
-
Stantec to design new academic health sciences and clinical facility for Florida International University and Baptist Health South FloridaRead More
-
Stantec receives four Canadian Consulting Engineering AwardsRead More
Engagement, Execution, Excellence
We embrace the virtual nature of collaboration at Stantec within our Buildings practice and continue to provide meaningful engagement with our clients in this way. Low carbon – high energy is at the core of our virtual project delivery. Passion and compassion for each health sector client’s vision is reinforced through our three pillars of engagement, execution, and excellence. Read MoreCentral Manchester Hospitals
Central Manchester Hospitals has always been a comforting beacon of care for those in need. Now, its commitment can be seen and felt through a new layout that (quite literally) puts community first. Shared diagnostic and research spaces support each hospital’s patient spaces. Reception areas are light, airy and welcoming. Each entrance faces the main hospital “boulevard” and green space, creating a lovely sense of community. Read MoreOur Lady of the Lake Regional Medical Center - Heart & Vascular Institute
The design of the ten-story, inpatient and perioperative services project includes 120 inpatient rooms and 12 state-of-the-art operating rooms. The renovated entrance and adjacent gathering space offers tranquility and respite to patients and visitors. Operational improvements locate nursing staff closer to patients. Light-filled common areas and state-of-the-art technology provide superior patient care and education for medical students. Read MoreOur People
-

Collin Beers
Senior Principal. Architecture
-

Lynn Befu
Senior Associate
-

Deanna Brown
Principal
-

Brenda Bush-Moline
Senior Vice President, Business Leader, Buildings
-

Jeff Hankin
Senior Principal, Business Center Practice Leader
-

Tim Eastwood
Senior Principal, Architect
-

Megan Holmes
Vice President, Regional Business Leader, Buildings (US East)
-

Catherine Zeliotis
Principal
Services
-
See More Close
Architecture
We create spaces that are engaging and uplifting, that contribute to our collective sense of health and well-being, and encourage the sustainable stewardship of our communities.
Interior Design
As humans, we spend a significant portion of our daily lives inside. We believe our emotional and physical well-being is dramatically impacted by the places where we live, work, and play.
Buildings Engineering
With decades of innovation and experience under our belts we’re engineering a promising future leveraging the best in building systems, technology, energy analysis, and sustainable performance.
Lean Design & Consulting
With our knowledge of 3P process and our multidisciplinary teams, use of multi-scale mockups and real time operational enactments, we help you build or repurpose your facility to eliminate inefficiency.
Sustainable Building Design
We blend art and science to help clients realize the full potential of their projects in terms of life cycle cost, energy efficiency, carbon reduction, human health, and wellness.
Landscape Architecture
Whether it's an urban park, a restored wetland, an athletic complex, or a waterfront destination--through analysis, planning, and design, we create inspired landscapes that reflect context and user needs.
Urban Planning & Design
Our plans help harness the forces reshaping North American communities. We create places that are authentic, green, walkable, connected and diverse.
Lighting Design
We're illuminating the promise of place by creating visually dynamic lighting environments that enhance forms, colors, and textures to reveal architecture’s beauty.
Physical Security
Intelligent design. Inventive solutions. When it comes to protecting critical assets, our physical security design specialists are with you every step of the way.
Digital
Technology is reshaping the way we approach design. Our digital practice team helps us push the boundaries of practice, leveraging the power of technology to deliver transformational results for our clients.
Commissioning & Validation
We consider building systems a performing art—to us, success lies in an opening day where there are no operational surprises.
Visioning. Brands. Experiences.
We create tangible, experiential, and memorable places. Transformative experiences that enhance real estate values and bring people back to a place again and again.
Alternative Project Delivery
We provide Alternate Project Delivery (APD) that delivers significant added value in the form of earlier project delivery, reduced environmental impacts, and lowered capital and operating costs.
We’re better together
-
Become a client
Partner with us today to change how tomorrow looks. You’re exactly what’s needed to help us make it happen in your community.
-
Design your career
Work with passionate people who are experts in their field. Our teams love what they do and are driven by how their work makes an impact on the communities they serve.
