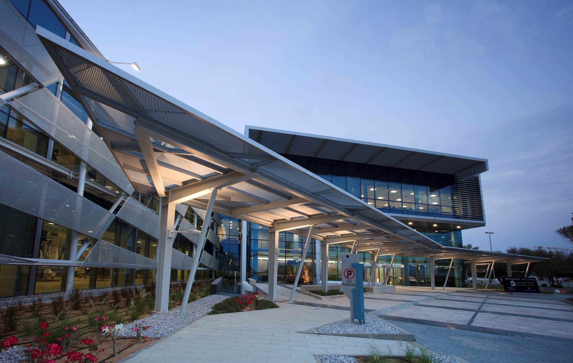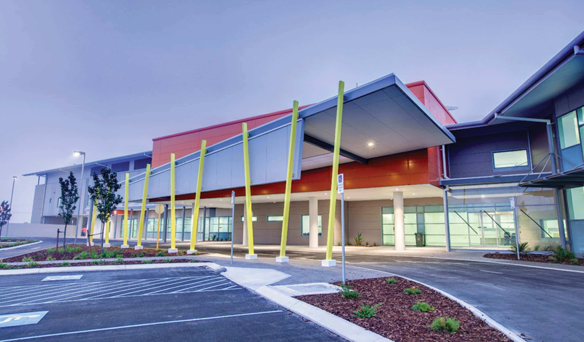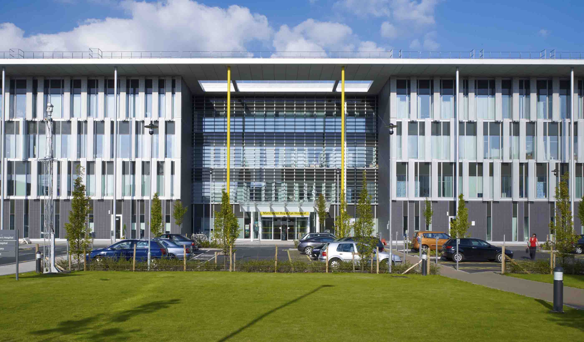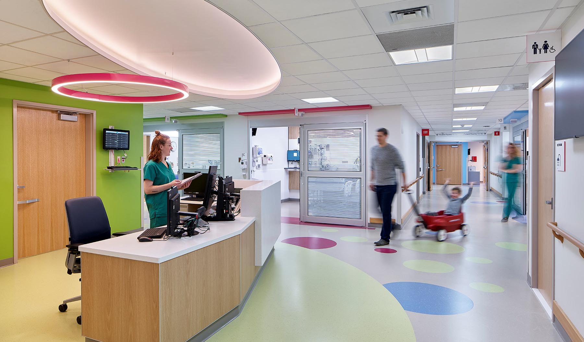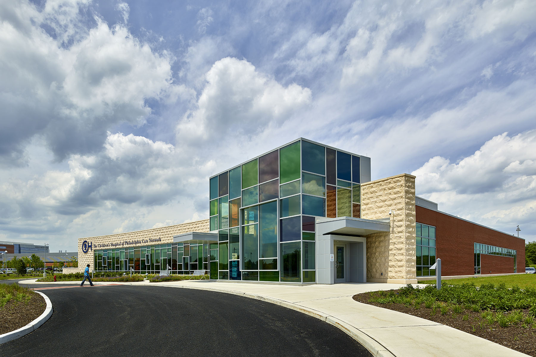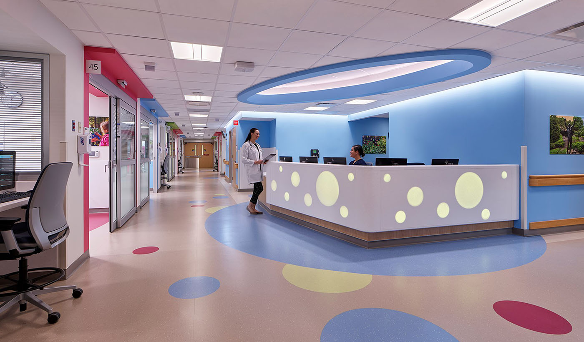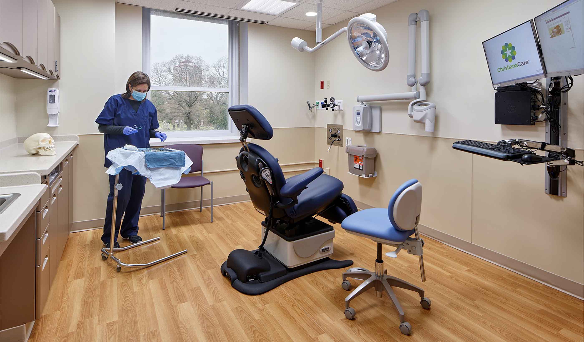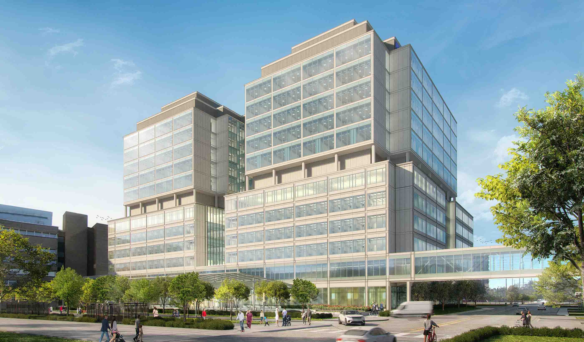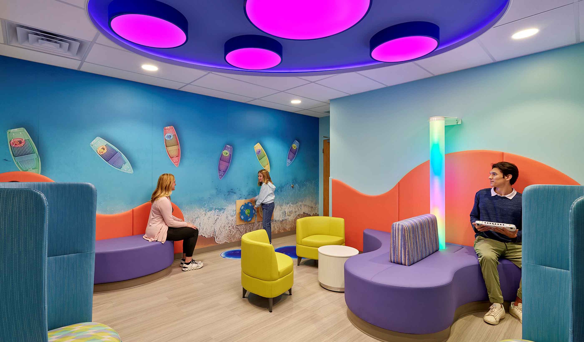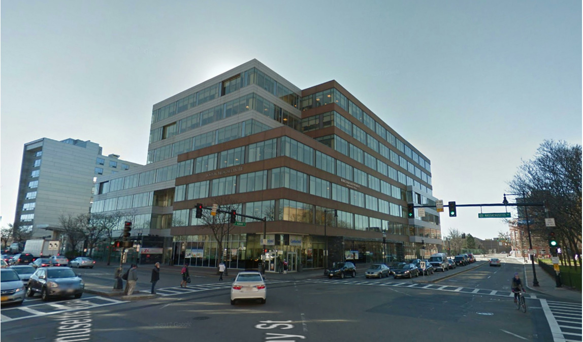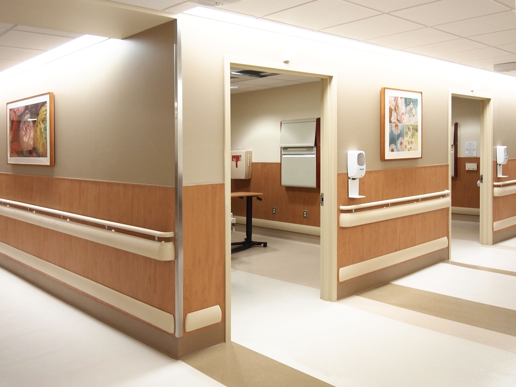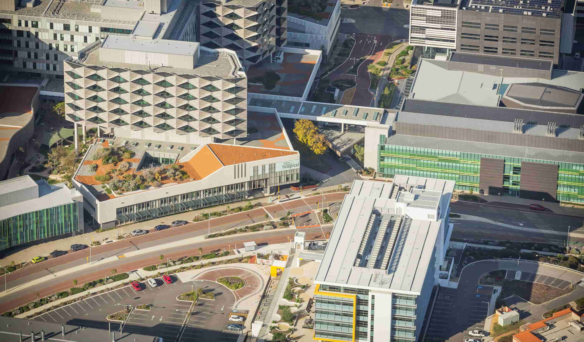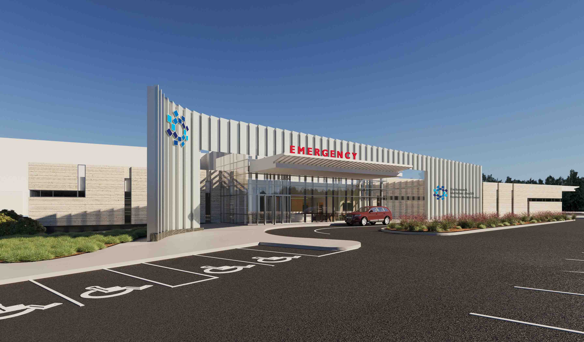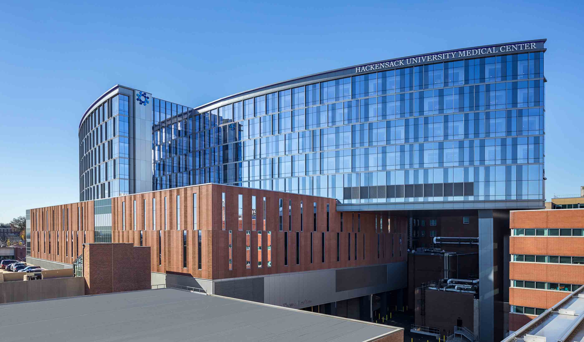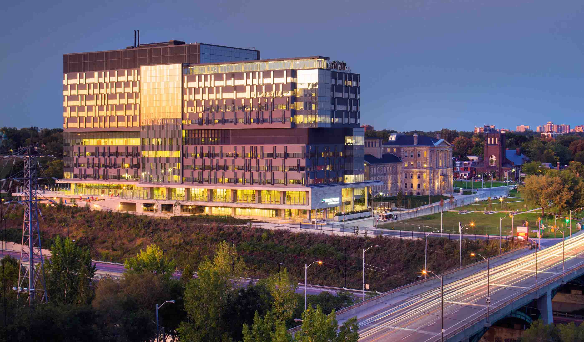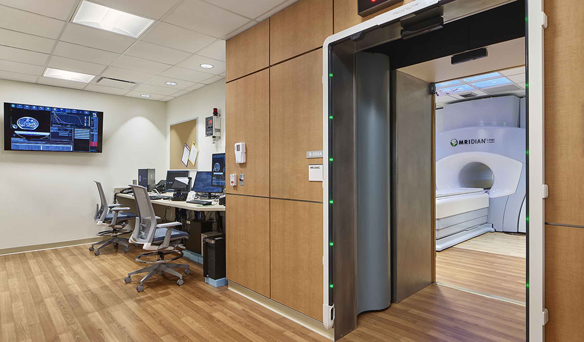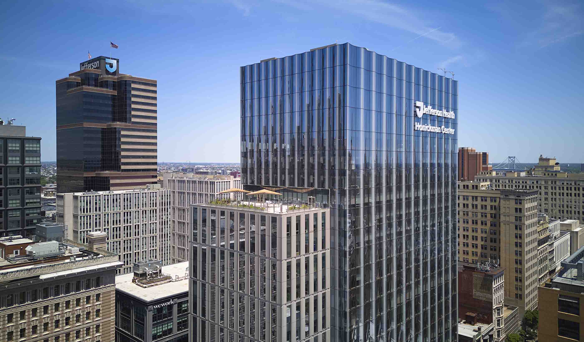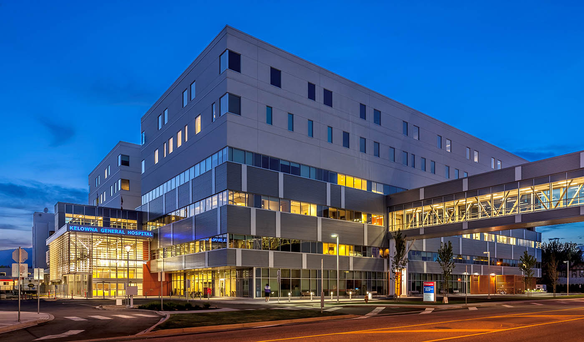At a Glance
-
464
Beds
-
680K
Square Feet
-
20+
Design Awards
- Location
- Toronto, Ontario
- Offices
-
-
Architect
-
Stantec / KPMB Architects (PDC), HDR Architecture / Diamond Schmitt Architects (DBFM)
-
Award
-
2016 Governor General's Medal in Architecture
- Location
- Toronto, Ontario
- Offices
- Architect
- Stantec / KPMB Architects (PDC), HDR Architecture / Diamond Schmitt Architects (DBFM)
- Award
- 2016 Governor General's Medal in Architecture
Share
Hennick Bridgepoint Hospital
The success of modern medicine means that people with chronic disease are living longer, but how can we maximize the quality of that life? Built in the 1960’s, the existing hospital lacked the space and amenities to provide the transformative care that defines healthcare today. Bridgepoint sets a new standard for chronic disease management and rehabilitation, taking a step towards an improved quality of life for Torontonians living with chronic disease.
Located at the eastern edge of Toronto’s core, the site is bordered by a park, residential community, major highway, and a historic jail. A new architecture of wellness is achieved by optimizing the therapeutic benefit of nature for healing. All patient rooms, therapy spaces and lounges offer dramatic park and city views. At ground level, an ‘urban porch’ is accessible to all, encourages interaction via café, auditorium, library and terrace spaces. Shared therapy and convalescent spaces on levels 5 and 10 act as ‘sky gardens’ with access to outdoor space.
As part of the project, the 1864 Don Jail has been transformed into administration space, giving the community an opportunity to access, explore and understand the history of the site.
This highly successful project has been widely recongized by the health and design industries, earning more than 20 design awards including a Governor General's Medal in Architecture, UK Civic Trust Award, and Architectural Record's Good Design is Good Business Award.
At a Glance
-
464
Beds
-
680K
Square Feet
-
20+
Design Awards
- Location
- Toronto, Ontario
- Offices
-
-
Architect
-
Stantec / KPMB Architects (PDC), HDR Architecture / Diamond Schmitt Architects (DBFM)
-
Award
-
2016 Governor General's Medal in Architecture
- Location
- Toronto, Ontario
- Offices
- Architect
- Stantec / KPMB Architects (PDC), HDR Architecture / Diamond Schmitt Architects (DBFM)
- Award
- 2016 Governor General's Medal in Architecture
Share
Deanna Brown, Principal
I’m driven to provide creative, efficient planning and designs that improve the lives of the most vulnerable members of society.
Sylvia Kim, Senior Principal, Operations Leader
It takes being both creative and analytical to bridge the gap between design excellence and business objectives.
Michael Moxam, Vice President, Architecture
Every intervention impacts the public realm and contributes to community building. This is both our opportunity and our responsibility.
Terry Wilk, Principal
I love working within a multidisciplinary team – bringing together the best ideas to solve the design challenge. It’s creativity at work!
Rich Hlava, Principal
By challenging the status quo and designing with empathy and human needs in mind, you can connect with people and improve their daily lives.
We’re better together
-
Become a client
Partner with us today to change how tomorrow looks. You’re exactly what’s needed to help us make it happen in your community.
-
Design your career
Work with passionate people who are experts in their field. Our teams love what they do and are driven by how their work makes an impact on the communities they serve.

