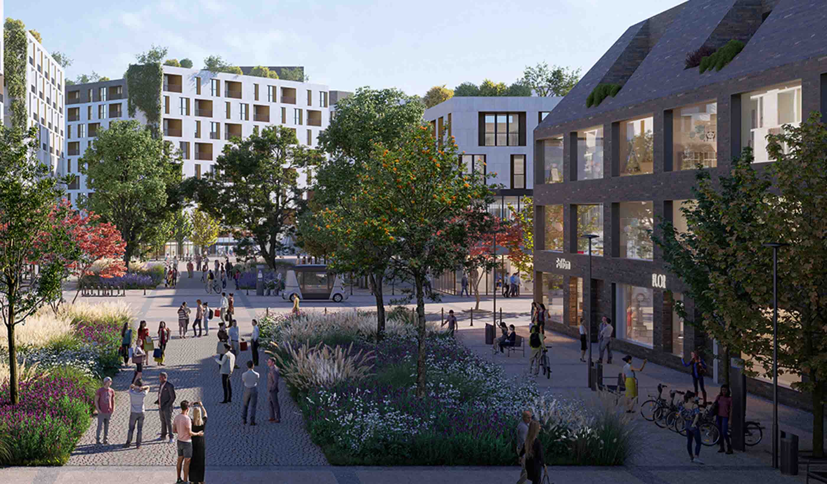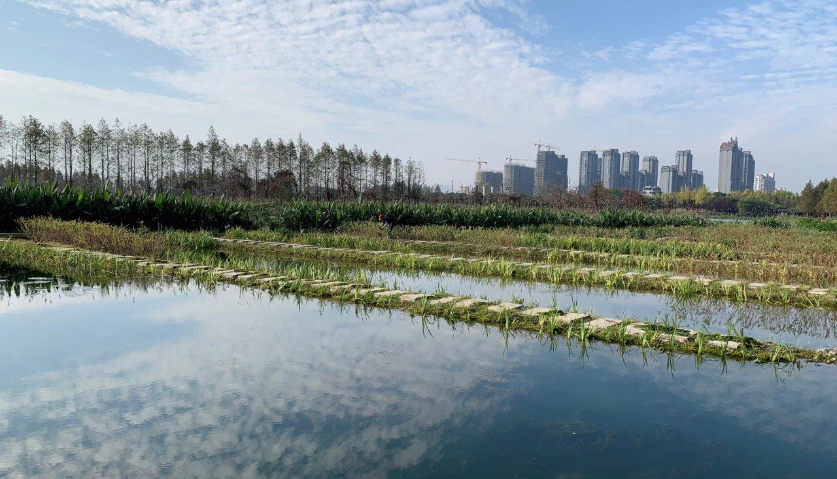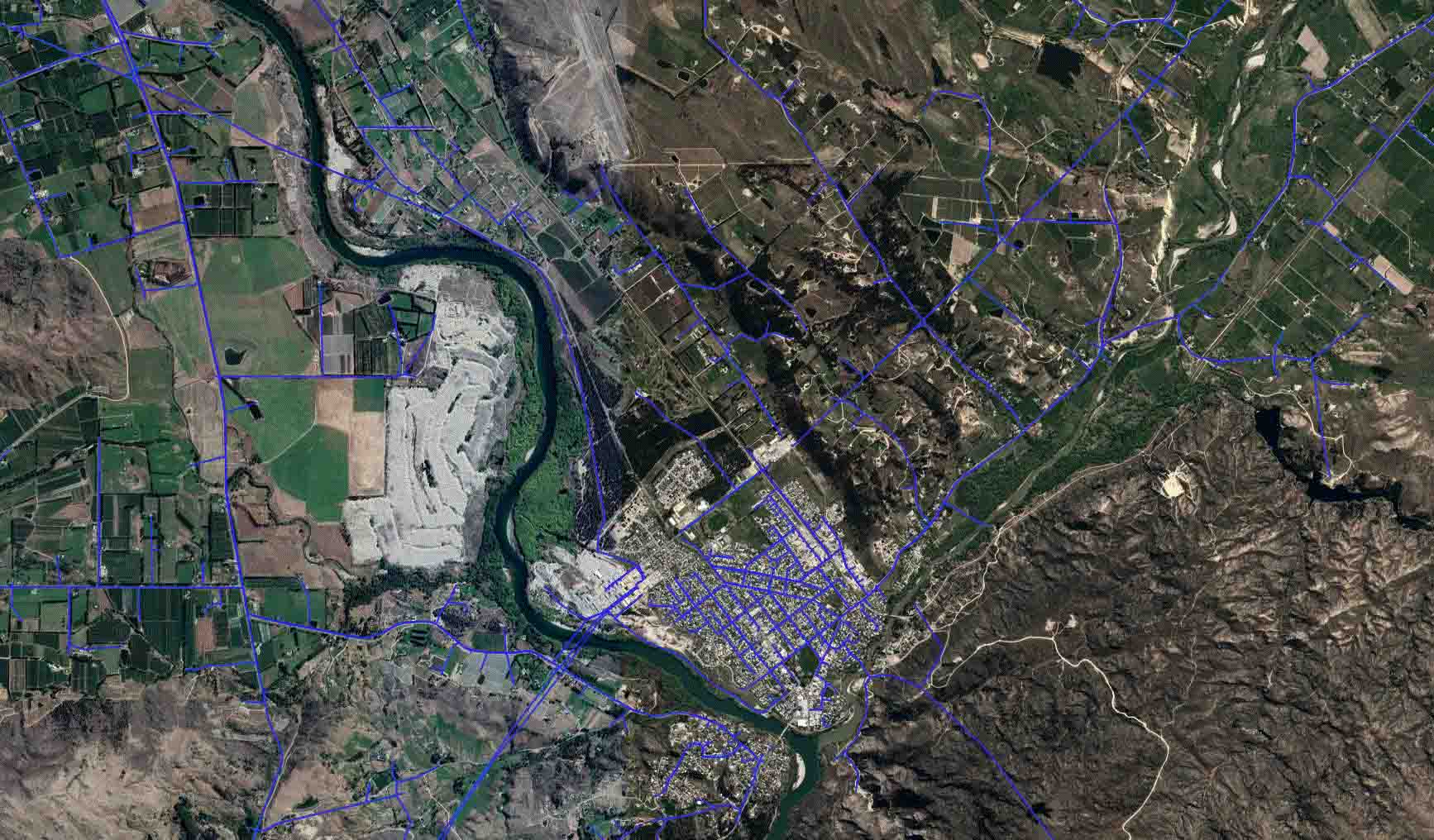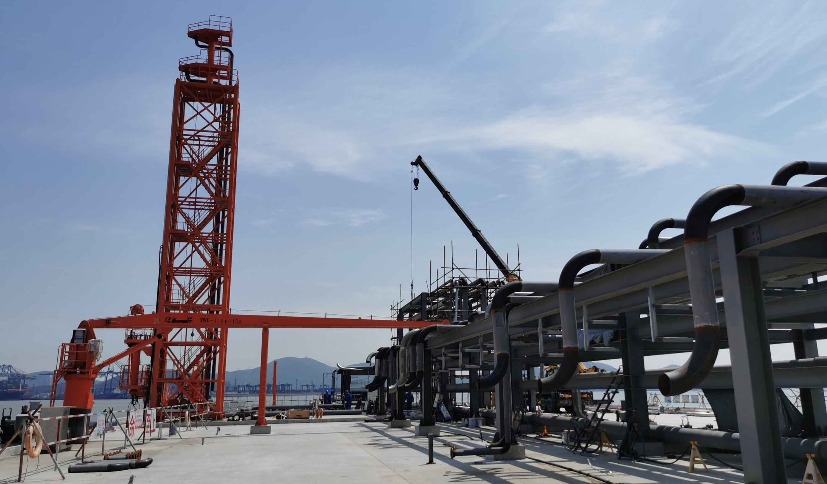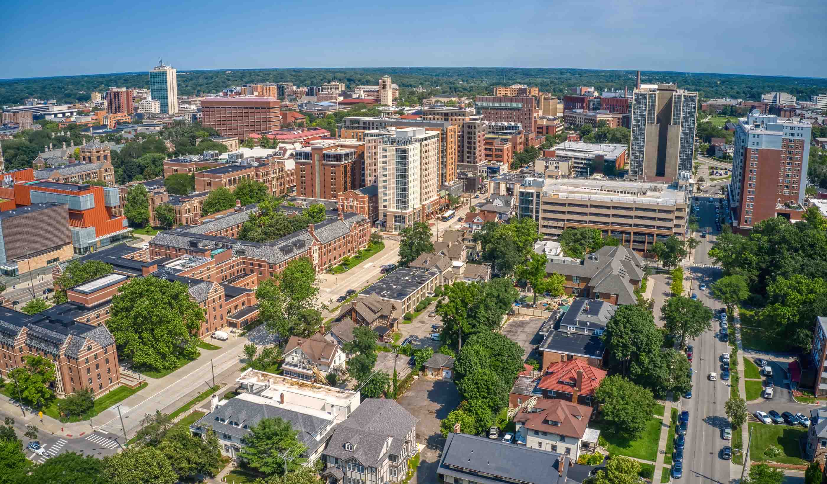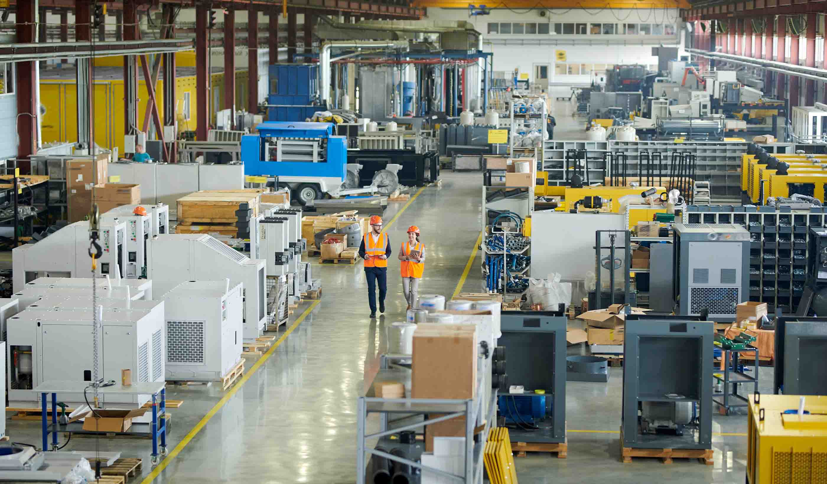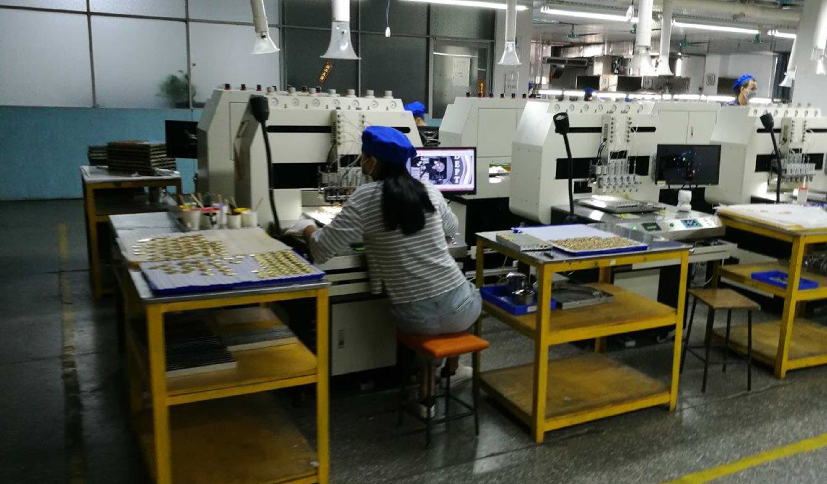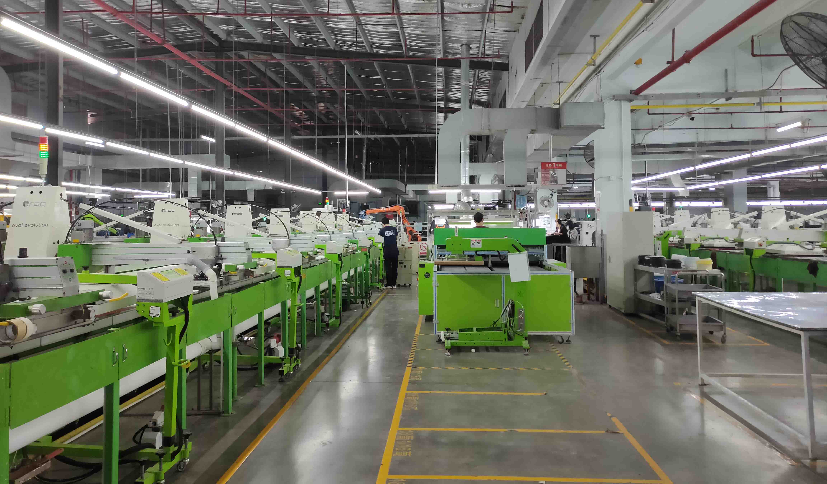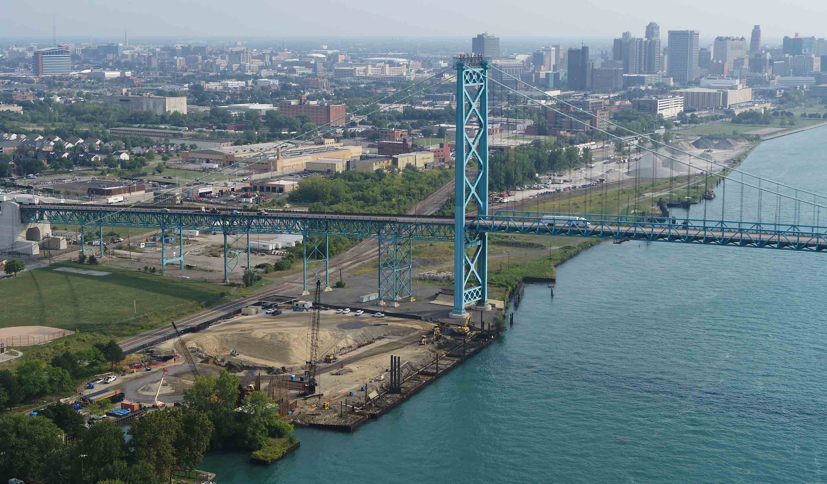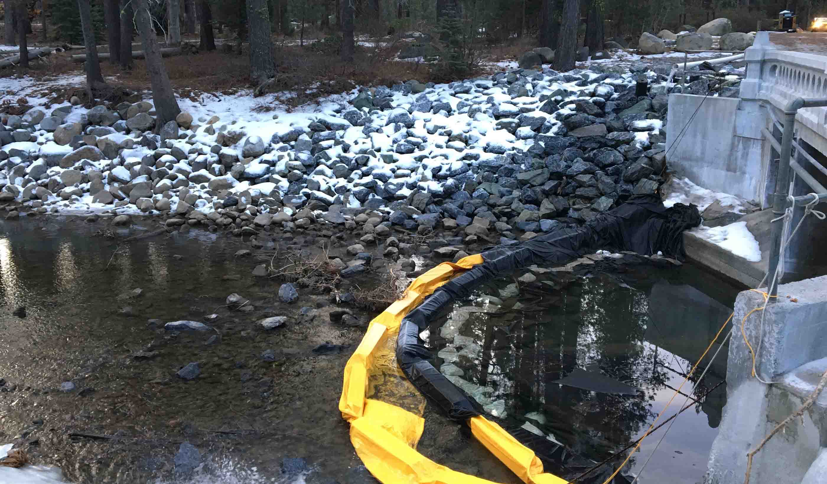At a Glance
-
200
Acres
-
4.5K
Homes
- Location
- Swindon, United Kingdom
- Offices
-
-
Client
-
-
Swindon Borough Council
-
- Location
- Swindon, United Kingdom
- Offices
- Client
-
- Swindon Borough Council
Share
Wichelstowe Community Development - Interdisciplinary Design Services
Developers Barratt Homes and David Wilson Homes partnered with the Swindon Borough Council to create a mixed-use development on approximately 200 acres (80.9 hectares). They engaged our interdisciplinary team to help design and deliver this new community.
We began by carrying out earthworks studies for the Council to determine existing ground conditions and complete investigations into restoration of the Wilts and Berks Canal that crosses the site. The Council then appointed us to consult on transportation, highways, and engineering design for the development.
Our architects and landscape designers developed various design codes for the housing portion of the scheme and planned out key routes in the transportation network for residents traveling across the development. Following successful planning approval, the design codes were used to develop proposals for housing parcels, taking the initial concepts and translating them into detailed and deliverable designs.
When finished, the development will include up to 4,500 homes, employment space, shopping, community facilities for residents, and schools. It will also include play spaces, pedestrian and cycling routes, community orchards and allotments, and the designation of some key streets as green corridors.
At a Glance
-
200
Acres
-
4.5K
Homes
- Location
- Swindon, United Kingdom
- Offices
-
-
Client
-
-
Swindon Borough Council
-
- Location
- Swindon, United Kingdom
- Offices
- Client
-
- Swindon Borough Council
Share
Daniel Hayes, Director, Civil Engineering South
Design and delivery of sustainable infrastructure is what brings communities together.
We’re better together
-
Become a client
Partner with us today to change how tomorrow looks. You’re exactly what’s needed to help us make it happen in your community.
-
Design your career
Work with passionate people who are experts in their field. Our teams love what they do and are driven by how their work makes an impact on the communities they serve.


