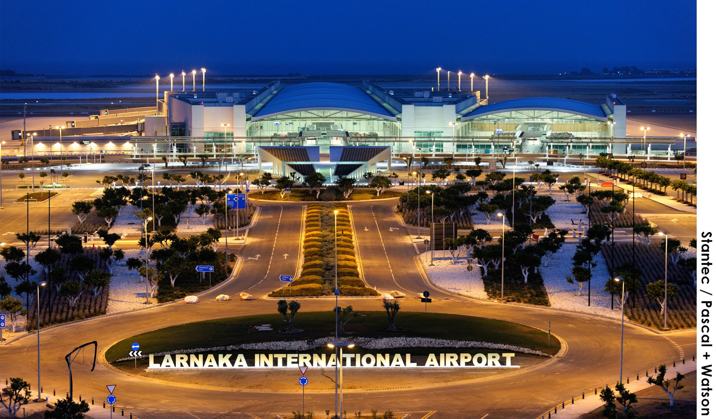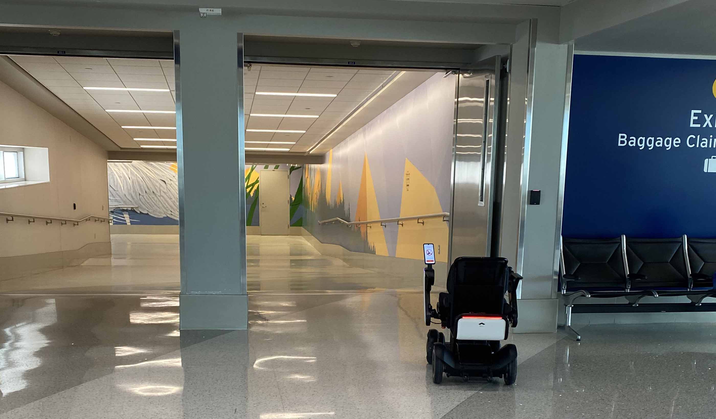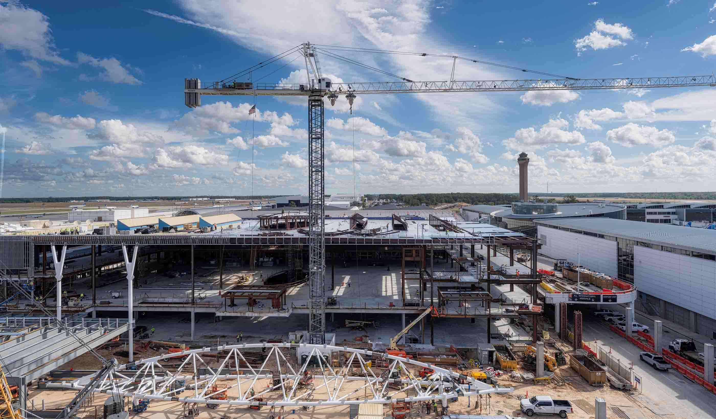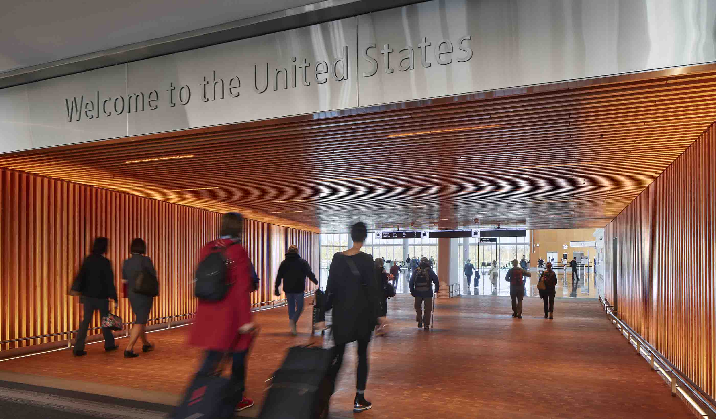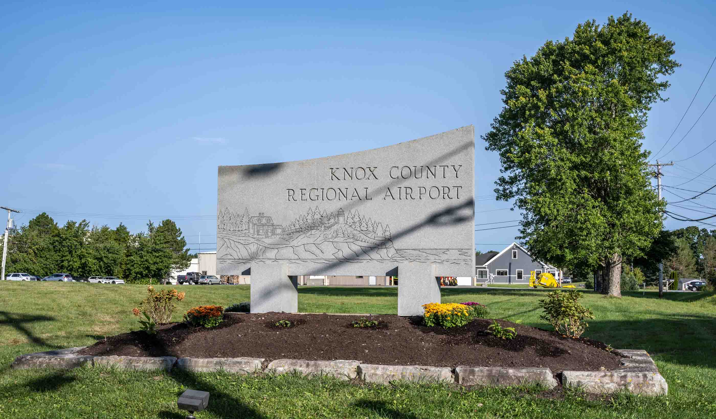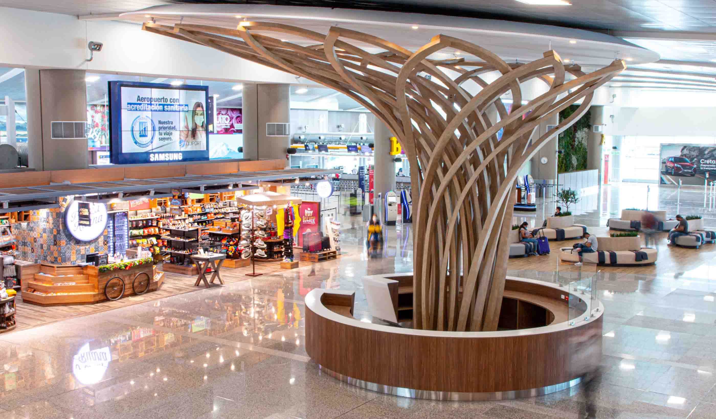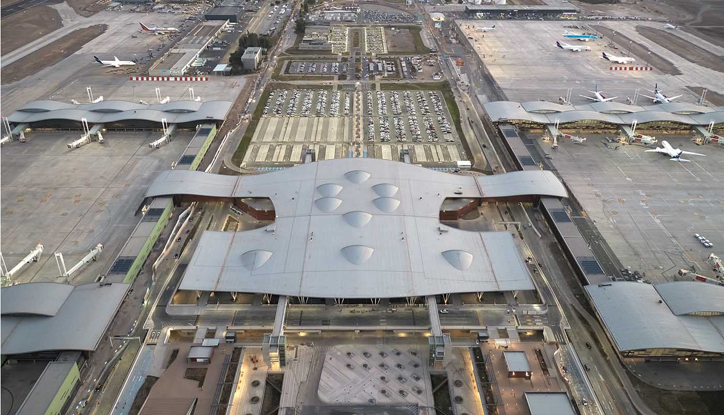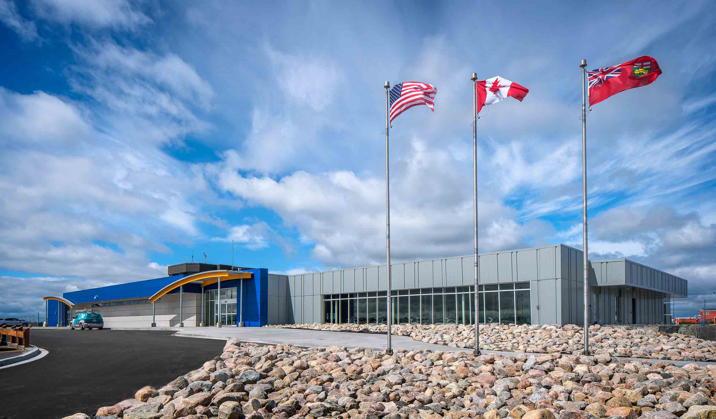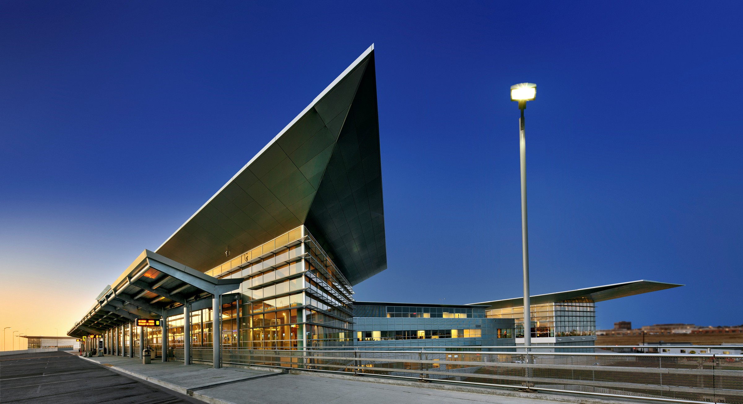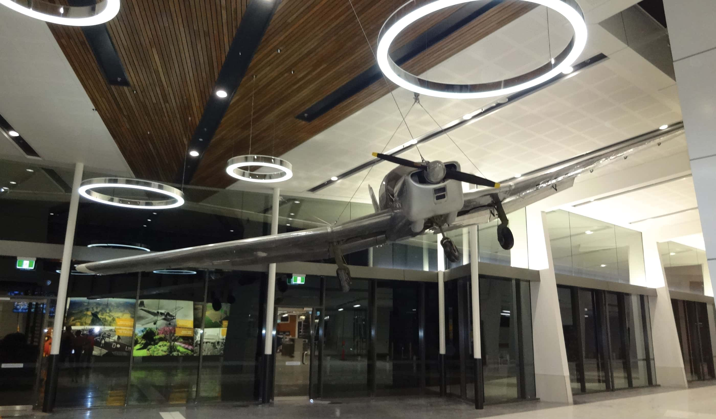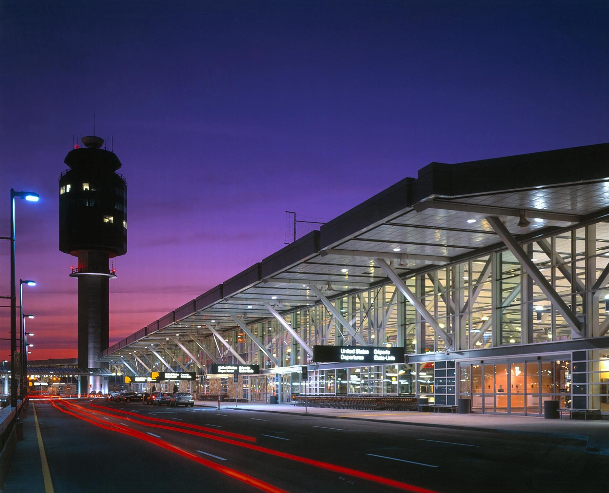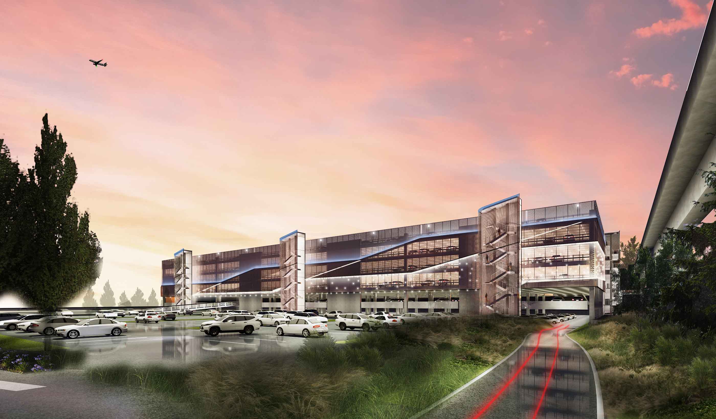At a Glance
-
1.2M
Square Feet
-
>100K
Square Feet of Shopping and Dining
- Location
- New York, New York
- Offices
-
-
Architect
-
Corgan
- Location
- New York, New York
- Offices
- Architect
- Corgan
Share
Terminal 6 at JFK
Starting in 2019, Stantec Architecture designed the winning conceptual proposal that was selected by JFK Millenium Partners and the Port Authority of New York and New Jersey for the new Terminal 6 at JFK International AIrport. Our initial scope included architectural (conceptual), interior design, civil engineering (landside and airside infrastructure), transportation, and other design services—with the goal of creating a memorable welcoming experience for international customers. We later joined with Corgan Architects, to provide the interior design of the public spaces and as the landlord’s concessions design consultant.
The terminal will include a new U.S. Customs and Border Protection processing facility. Expansion of the airside will accommodate 10 wide-body contact gates, an in-apron fueling system, and a de-icing recovery system. Landside expansion will include a multi-level roadway system with connections to the existing AirTrain, major utility relocations, and connections to the new terminal, an arrivals plaza, and Terminal 5. New York Governor Kathy Hochul says the interiors will, “feel spacious, bright, and airy thanks to floor-to-ceiling windows and high ceilings throughout the new terminal. Inspiring public art by New York-based artists and architectural elements depicting New York landmarks will create a unique sense of place. Passengers will enjoy more than 100,000 square feet of world-class shopping and dining featuring locally based restaurateurs, craft beverage options, and Taste NY stores.”
Port Authority Executive Director Rick Cotton says, “The financial close on a new Terminal 6 allows us to move forward with the final piece of our plan to transform JFK International Airport into one of the world’s great global gateways.” The Terminal 6 project will be the final piece of a major $18 billion JFK Vision Transformation Plan.
Read more about JFK’s Terminal 6 in New York Governor Kathy Hochul’s press release here
At a Glance
-
1.2M
Square Feet
-
>100K
Square Feet of Shopping and Dining
- Location
- New York, New York
- Offices
-
-
Architect
-
Corgan
- Location
- New York, New York
- Offices
- Architect
- Corgan
Share
Ana Cappelletti, Senior Associate, Senior Designer
Always strive for excellence whether you’re designing an airport or a garden shed. To each client, the project is important and significant.
Brent North, Vice President, Buildings
Architecture is a legacy of the Renaissance. It requires a curious and agile mind, the joy of discovery, and the satisfaction of creation.
Adam Ramsay, Associate
Great community focused architecture is achieved through collaboration and clear communication throughout the design process.
Roberto Vila, Principal, Architect
I have the commitment and extraordinary responsibility to design transit facilities that serve and help the growth of our communities.
Susan Walter, Executive Vice President, Infrastructure - North America
My favorite part of working on complex engineering projects is collaborating with the entire team—engineers, contractors, owners, and clients.
We’re better together
-
Become a client
Partner with us today to change how tomorrow looks. You’re exactly what’s needed to help us make it happen in your community.
-
Design your career
Work with passionate people who are experts in their field. Our teams love what they do and are driven by how their work makes an impact on the communities they serve.

