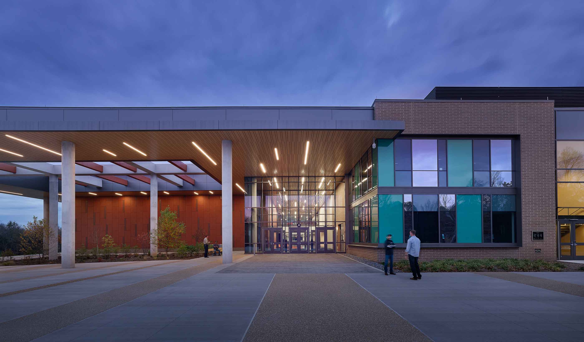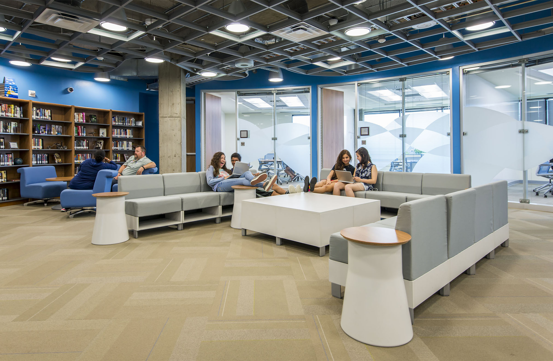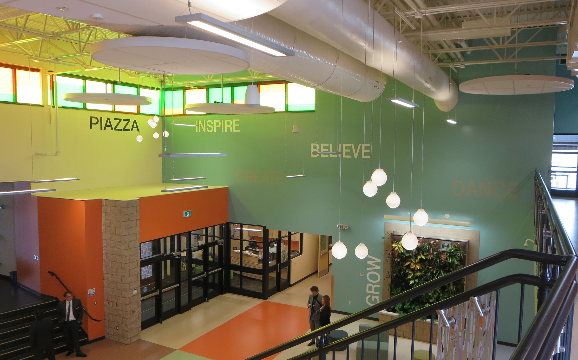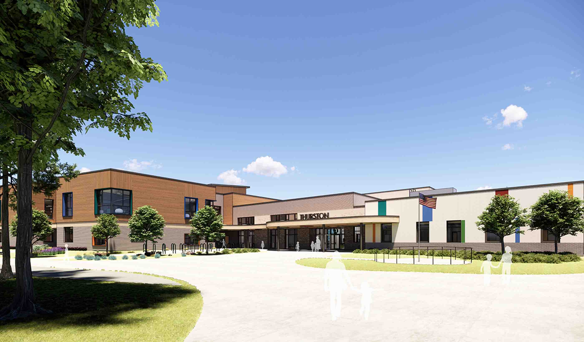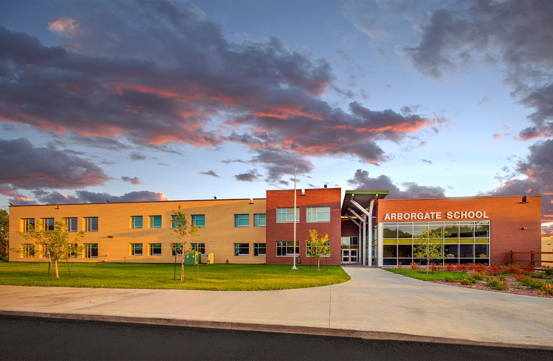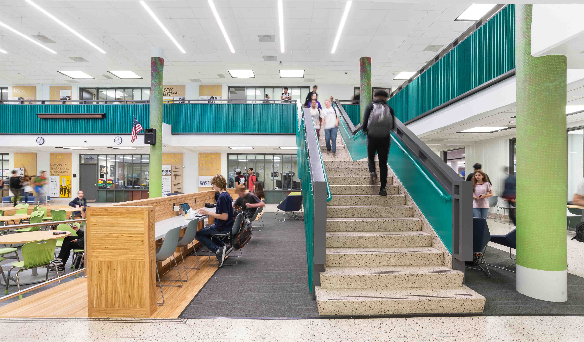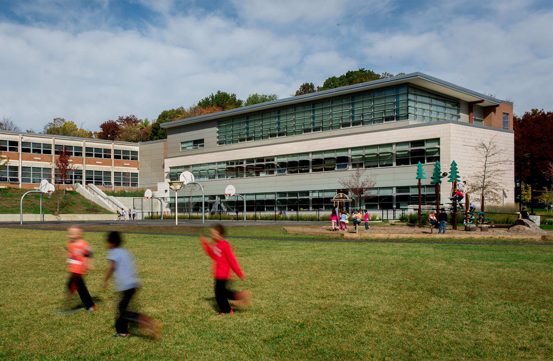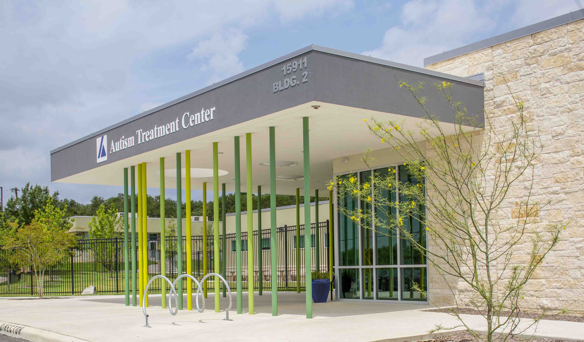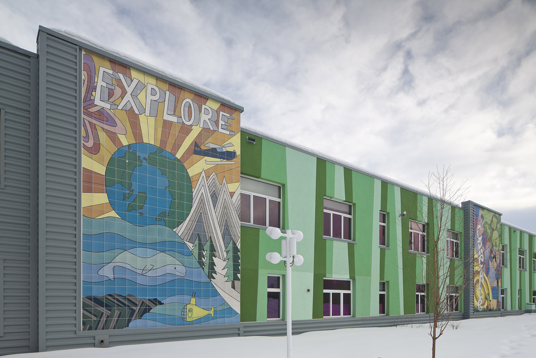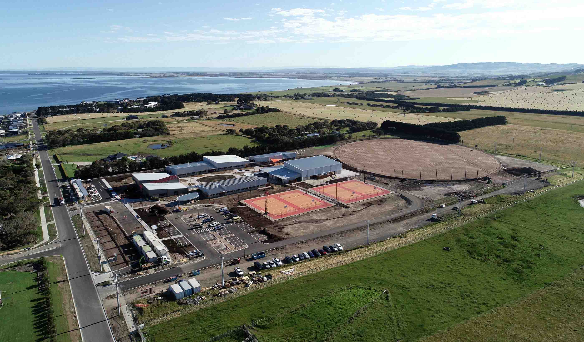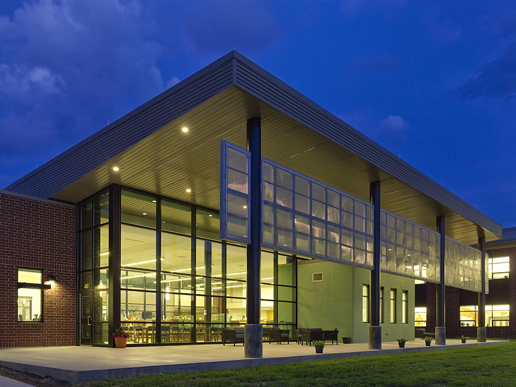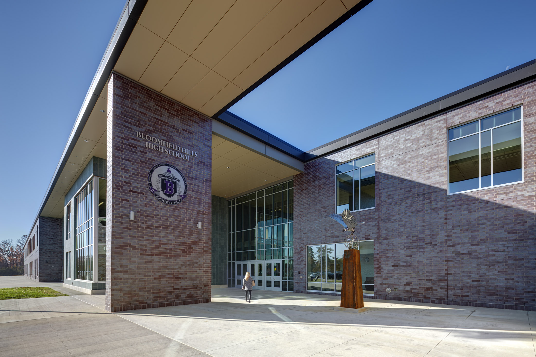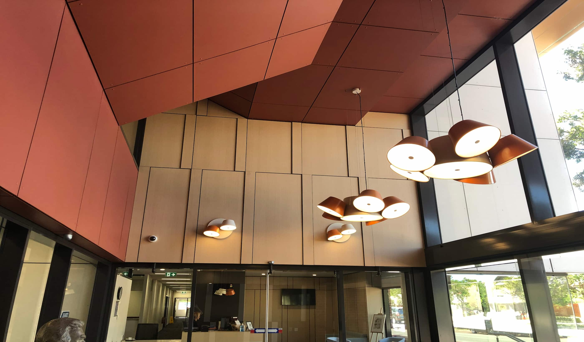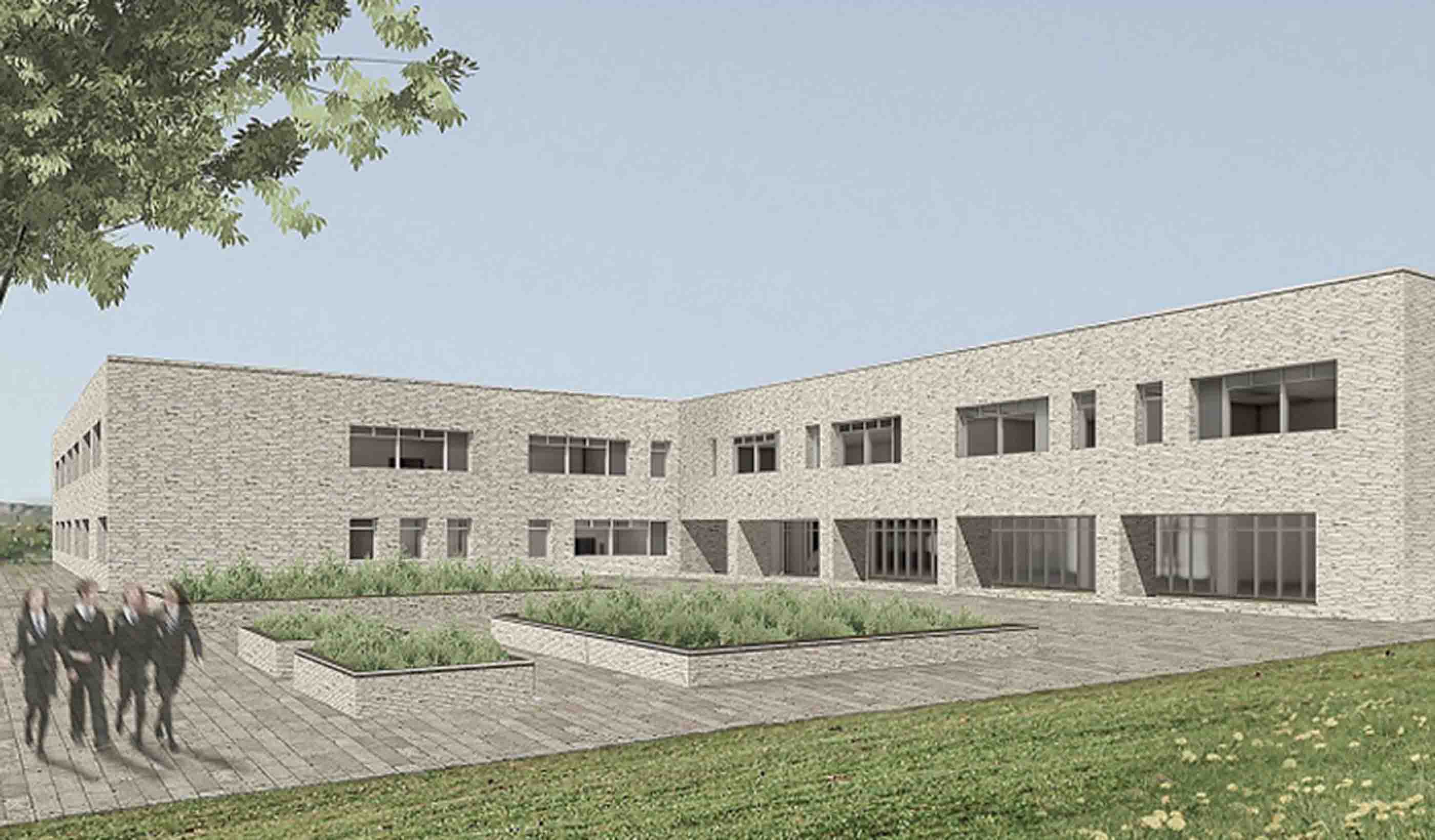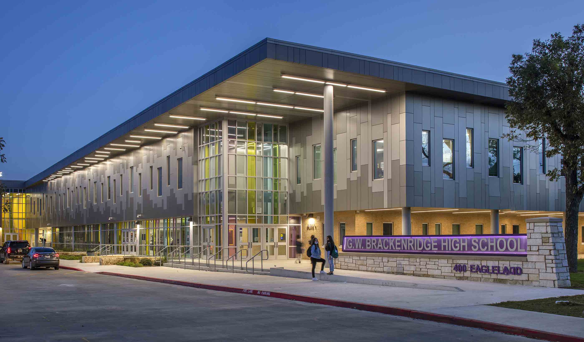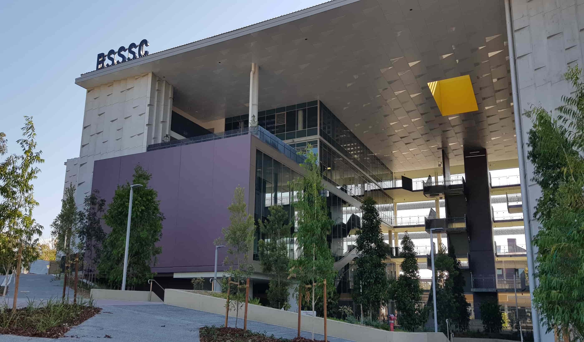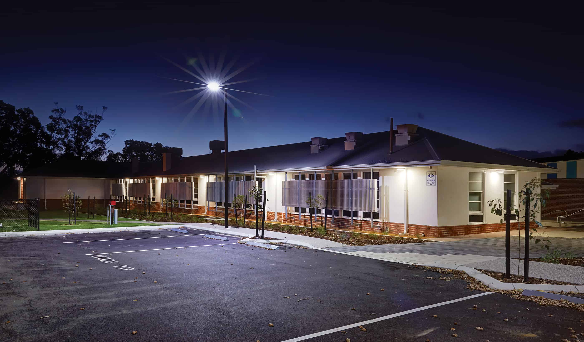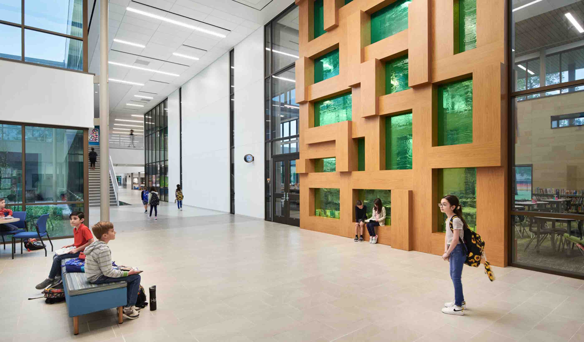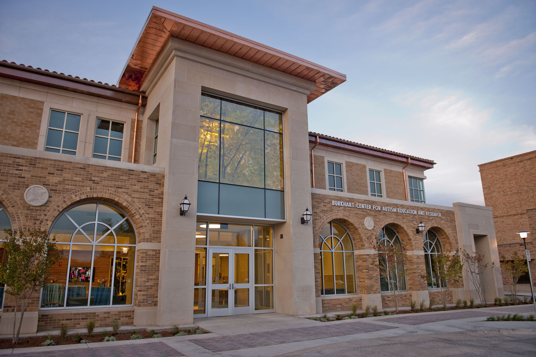At a Glance
-
1,200
Students
-
$26M
Project Value
- Location
- Belton, Texas
- Offices
-
- Location
- Belton, Texas
- Offices
Share
North Belton Middle School
There was a concept that guided the design of South Belton Middle School. It was to create tighter bonds within each grade level of students. To tie them together with a focused space that contained all of their classrooms, labs, and support spaces.
These pod groupings all have the same layout and a centrally located flex space. The sixth grade pod is on the first floor for additional separation, whereas the seventh and eighth grade pods are in two wings of the second floor. The idea was to give students areas for collaboration, to foster that sense of community.
Flexibility, adaptability, and supervision. Those were the goals of the flex spaces. They can accommodate a variety of functions, from small groups to large gatherings. For added supervision, every classroom has a direct view of the flex space. This facility meets the district’s goals and provides education resources for a growing population.
At a Glance
-
1,200
Students
-
$26M
Project Value
- Location
- Belton, Texas
- Offices
-
- Location
- Belton, Texas
- Offices
Share
Gwen Morgan, Senior Principal, Discipline Leader, Interior Design
I love designing facilities for people who devote themselves to public service and the development of future generations.
We’re better together
-
Become a client
Partner with us today to change how tomorrow looks. You’re exactly what’s needed to help us make it happen in your community.
-
Design your career
Work with passionate people who are experts in their field. Our teams love what they do and are driven by how their work makes an impact on the communities they serve.
