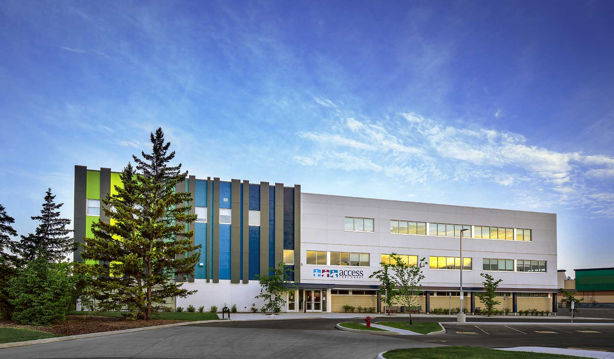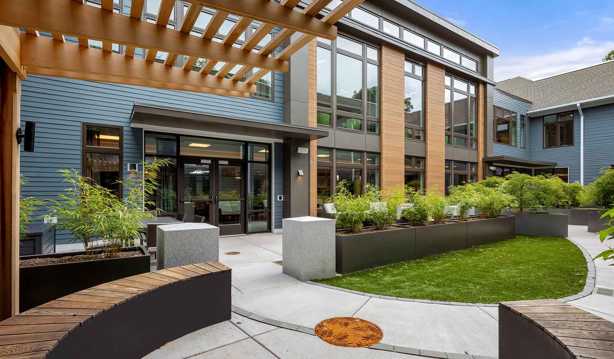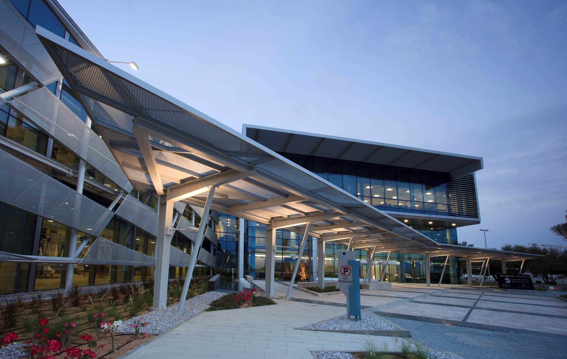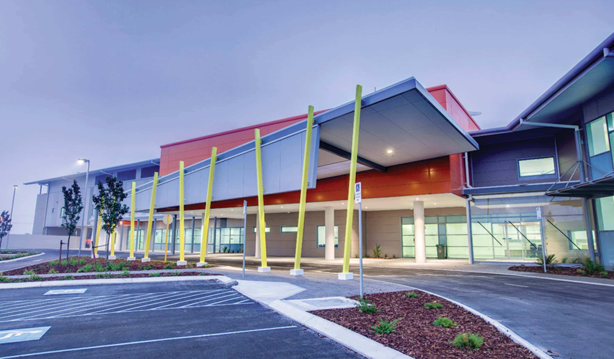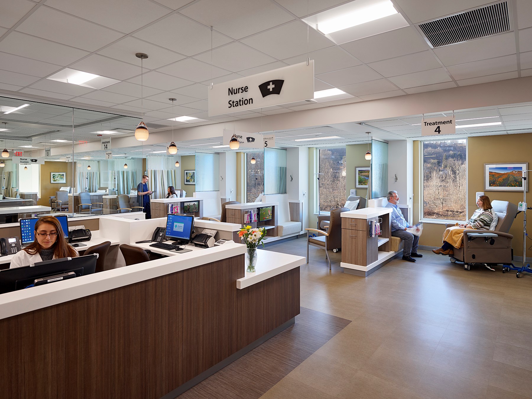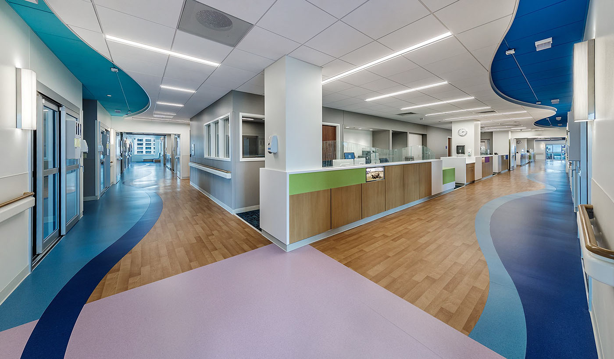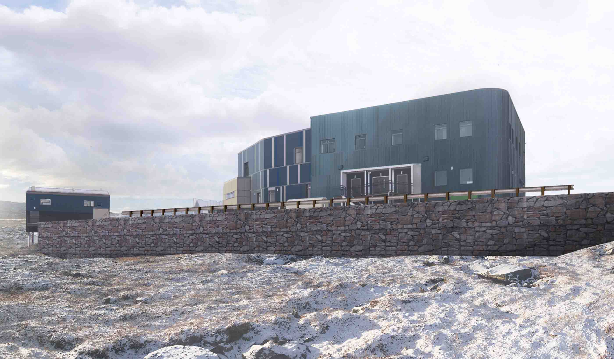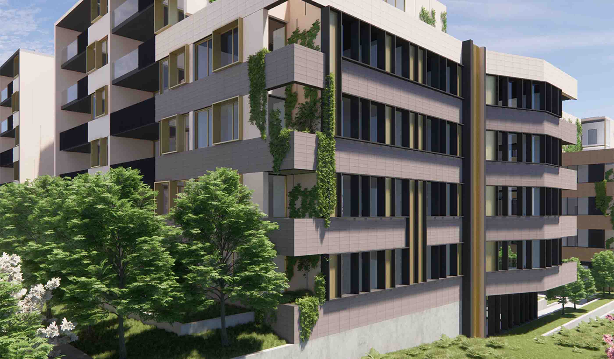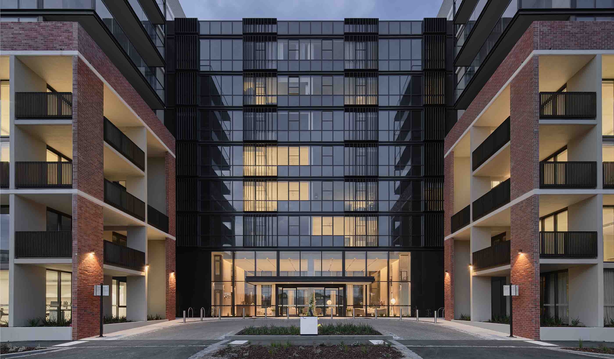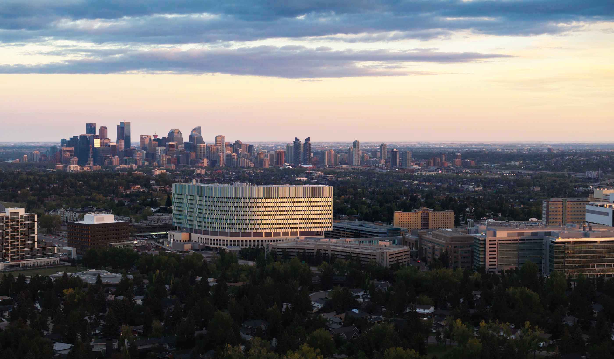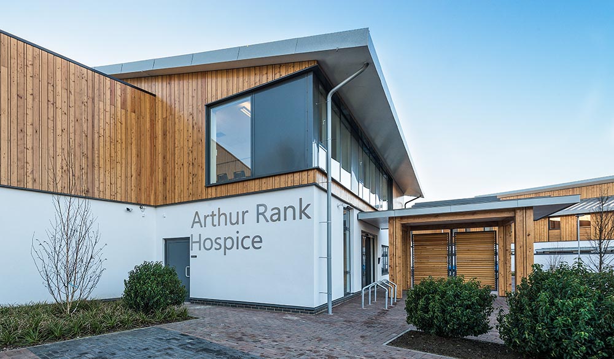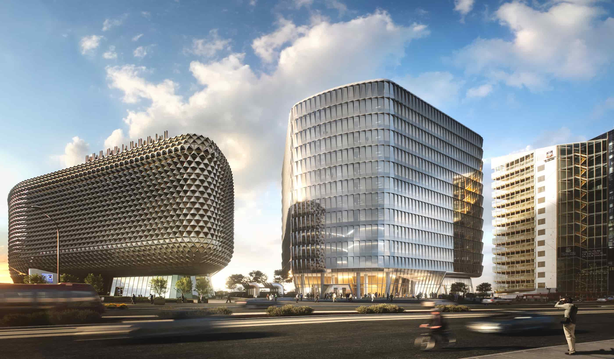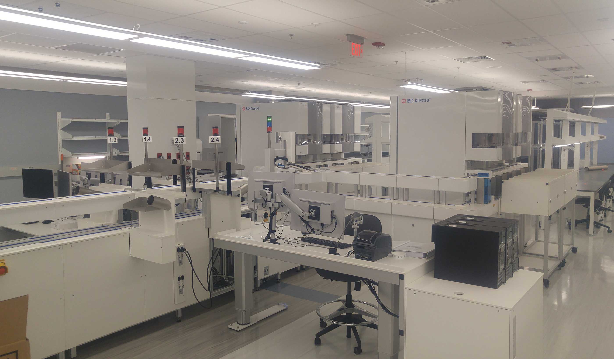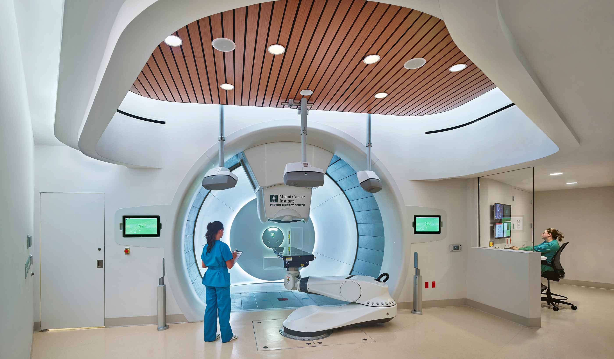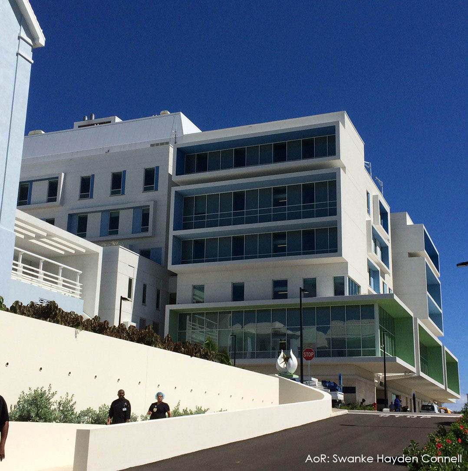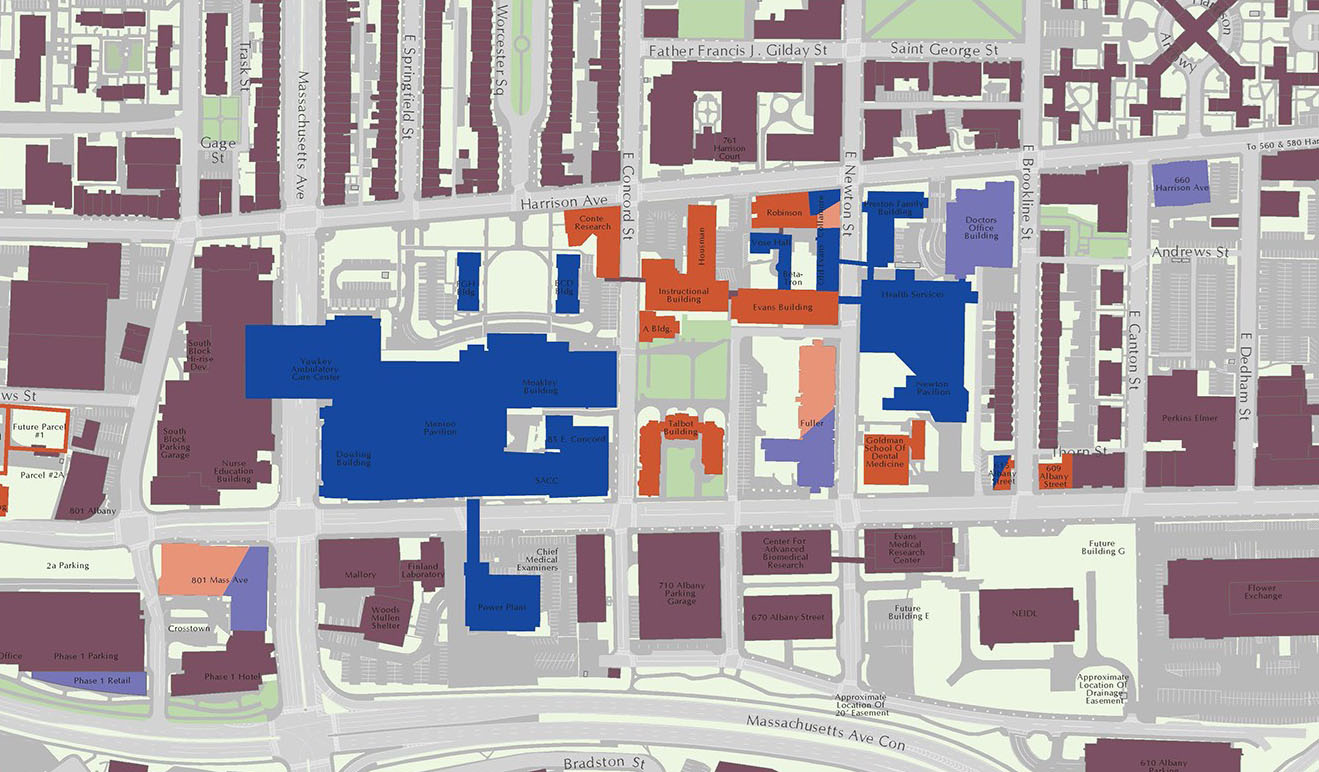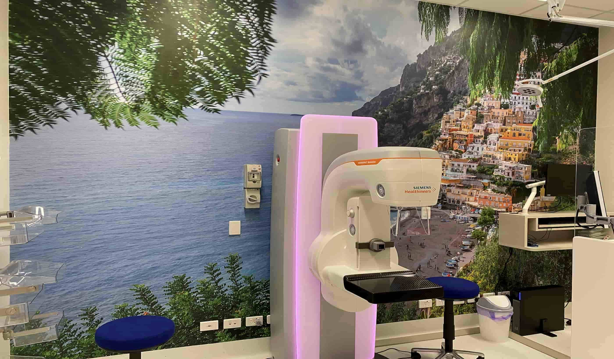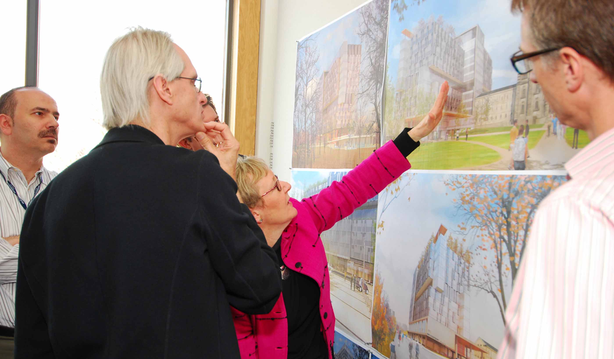At a Glance
-
$390M
Project Value
-
12
Operating Theatres
- Location
- Perth, Western Australia
- Offices
-
-
Client
-
-
Ramsay Health Care
-
WA State Government
-
-
Architect
-
Silver Thomas Hanley Architects
-
Award
-
2012 WA Environmental Award
- Location
- Perth, Western Australia
- Offices
- Client
-
- Ramsay Health Care
- WA State Government
- Architect
- Silver Thomas Hanley Architects
- Award
- 2012 WA Environmental Award
Share
Joondalup Health Campus
Completed in 2013, the Joondalup Health Campus was heralded as one of the biggest hospitals in Western Australia. Our work included electrical and sustainability services to support the client’s aim for a best practice standard with a particular focus on energy efficiency and on initiatives that provided value for money.
The redevelopment required numerous high and low voltage infrastructure relocations to occur in a staged manner for the progressive build programme all the while surrounded by a fully functioning Hospital which was successfully undertaken. In addition the redevelopment included new integrated technology theatres where state of the art audio visual and image capturing equipment and infrastructure was installed for use by the clinicians. The Theatres also included a fully fitted out Cathlab and control room.
The new ICU ward include fully populated suspended pendants which can be positioned to suit individual patient needs. The entire communications and structured cabling infrastructure was redesigned to cater for campus and building control rooms and redundant paths for communication reliability.
Our sustainability team worked closely with the design team and the builder to develop an options assessment supported by a full cost benefit analysis. This was an essential part of meeting the budget control requirements for the project while maintaining the sustainability focus.
One of the key challenges involved the numerous stages for the redevelopment, which was delivered across a four-year period. The solution? A holistic sustainability strategy and approach that would capture site-wide attributes but also allow for discretion to align with the staging plan.
Alongside the sustainability options assessment, our teams also managed the associated budget. The management systems developed from this project are now applied to all the team’s projects, which ensures that innovation in sustainability is achieved while maintaining financial viability.
The $390 million redevelopment has been a vital upgrade which will service the healthcare needs of the northern suburb communities well into the future.
At a Glance
-
$390M
Project Value
-
12
Operating Theatres
- Location
- Perth, Western Australia
- Offices
-
-
Client
-
-
Ramsay Health Care
-
WA State Government
-
-
Architect
-
Silver Thomas Hanley Architects
-
Award
-
2012 WA Environmental Award
- Location
- Perth, Western Australia
- Offices
- Client
-
- Ramsay Health Care
- WA State Government
- Architect
- Silver Thomas Hanley Architects
- Award
- 2012 WA Environmental Award
Share
Matthew Quin, Principal, Senior Electrical Project Technical Lead
I thrive on the challenges that arise in major healthcare and laboratory projects and particularly enjoy engaging with stakeholders during the design process.
Grant Sheppard, Principal, Health Sector Leader, WA
I enjoy engaging with the design team on complex projects, contributing to imaginative design, and introducing technical innovation.
We’re better together
-
Become a client
Partner with us today to change how tomorrow looks. You’re exactly what’s needed to help us make it happen in your community.
-
Design your career
Work with passionate people who are experts in their field. Our teams love what they do and are driven by how their work makes an impact on the communities they serve.
