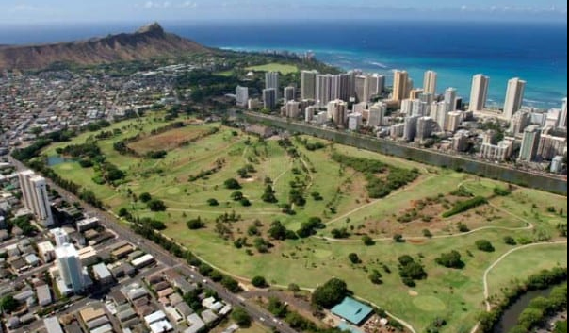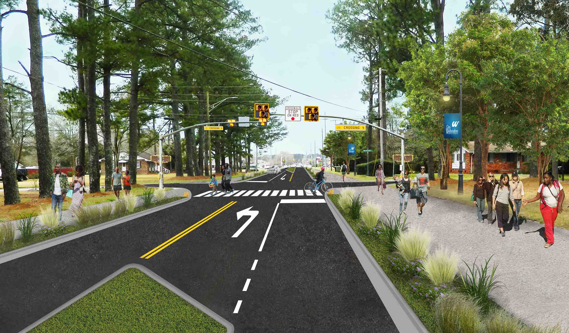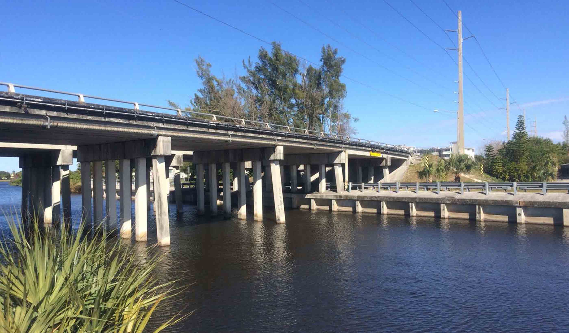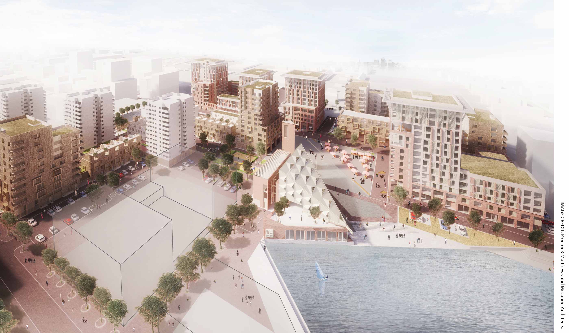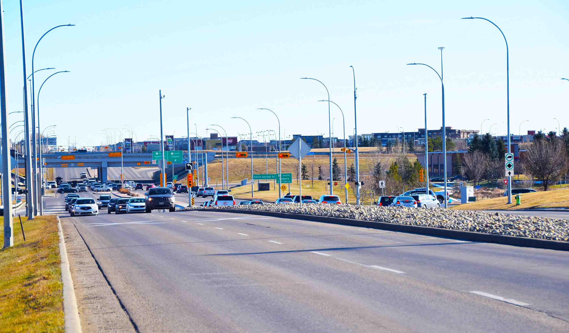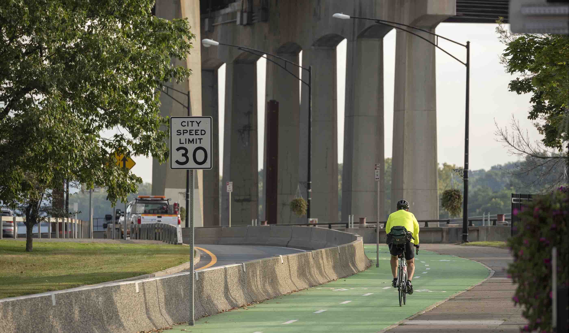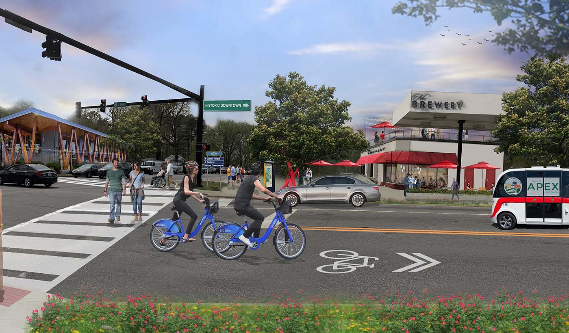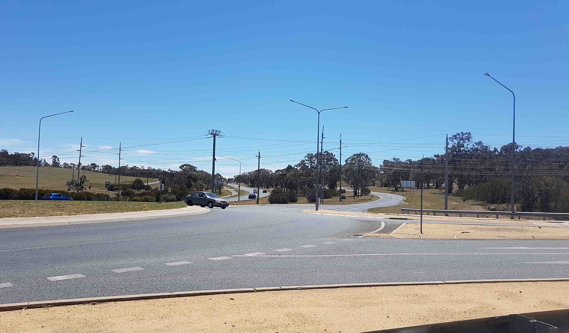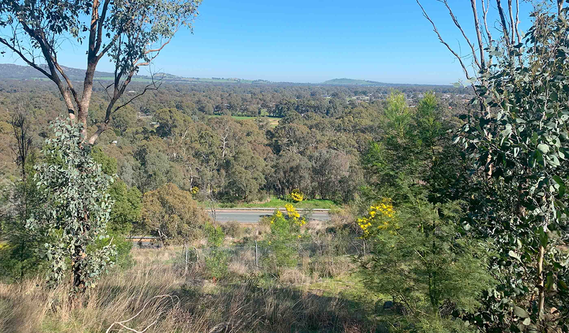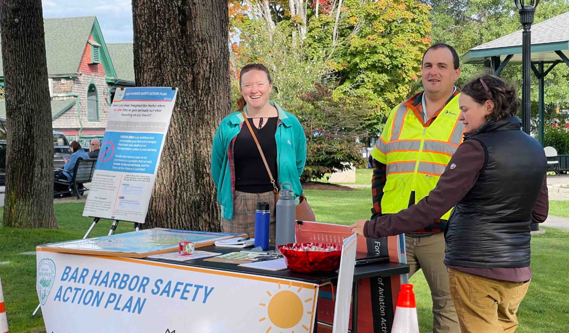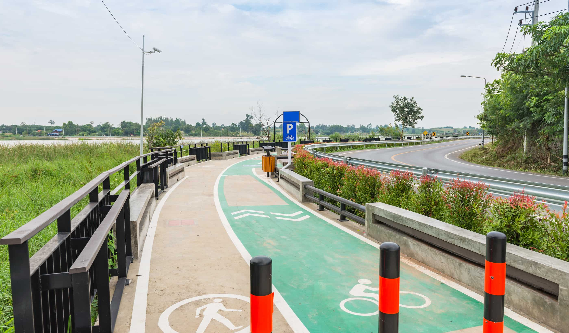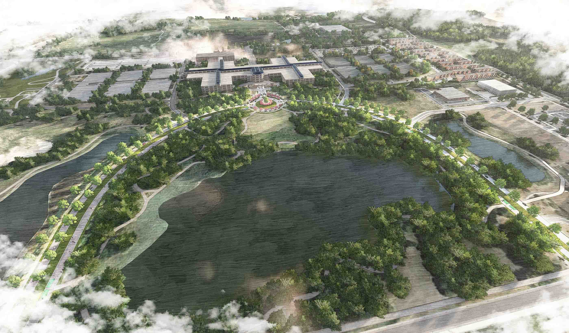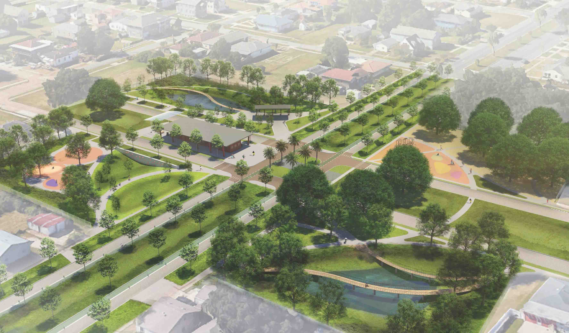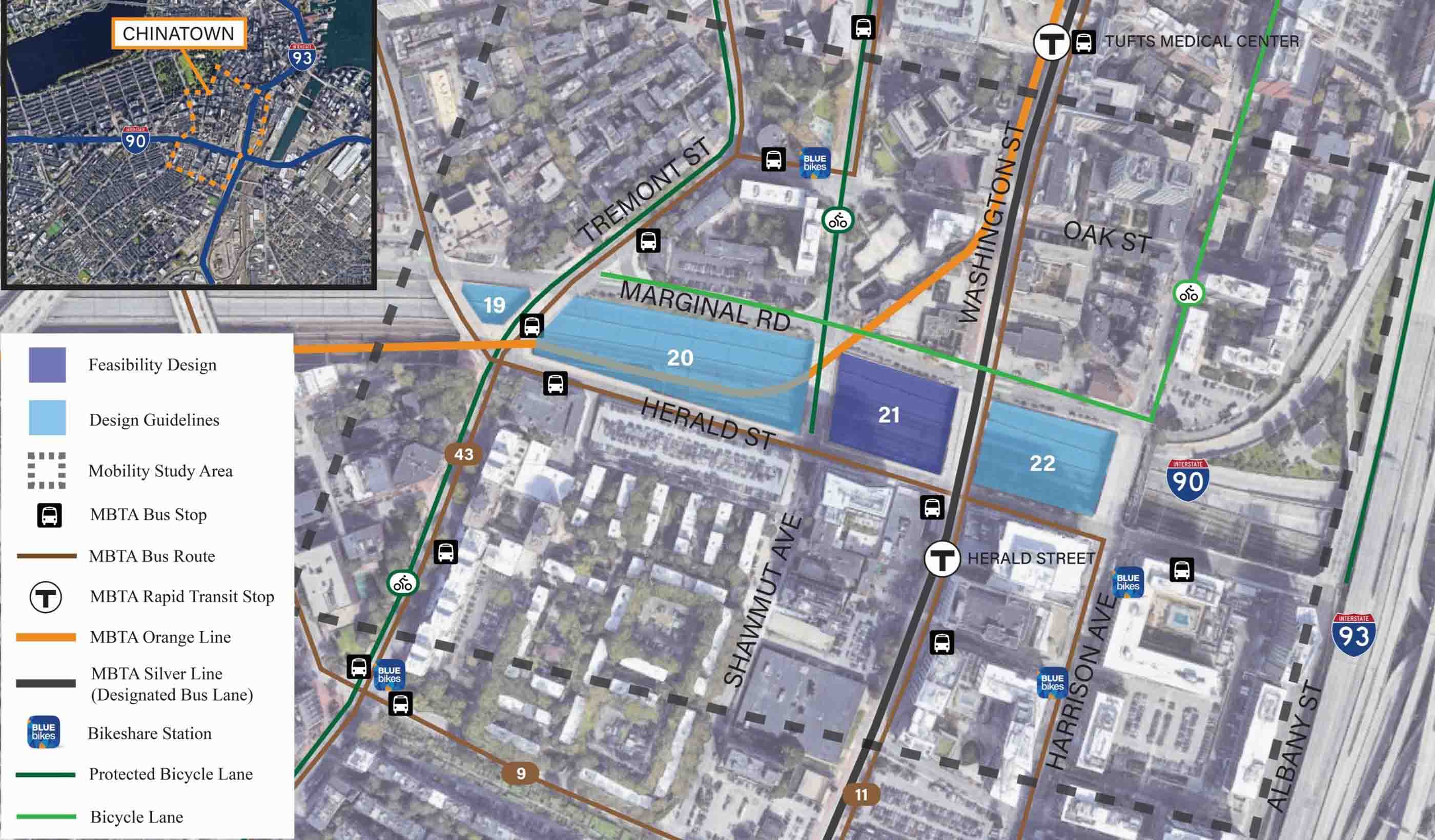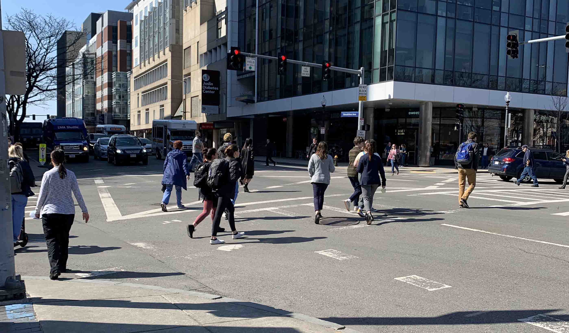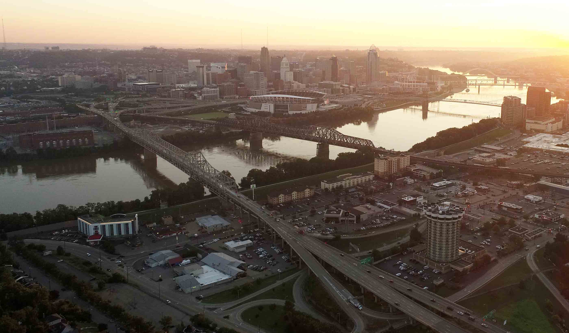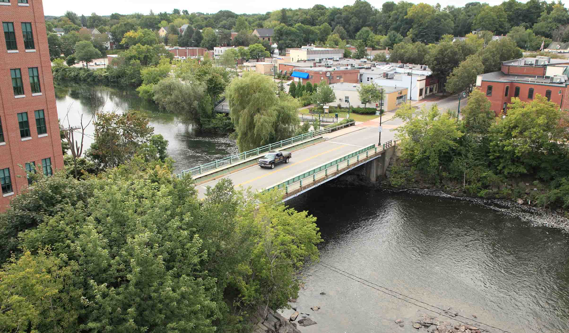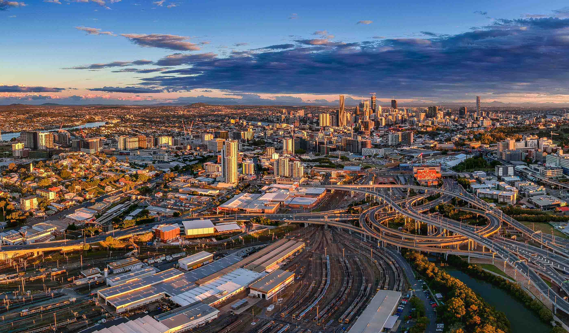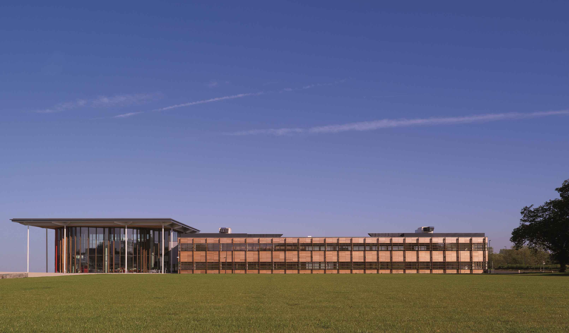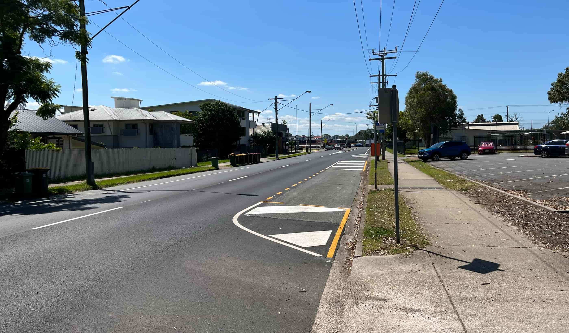At a Glance
-
50K
Square Feet Impervious Reduction
-
$10M
Construction Value
- Location
- Albany, New York
- Offices
-
-
Client
-
-
Capitalize Albany Corporation
-
-
Award
-
ACEC New York Diamond Award, 2020
-
-
CTASLA Professional Awards Honor Award, Landscape Planning & Analysis, 2020
-
-
American Society of Landscape Architects, New York, Award of Merit, 2020
- Location
- Albany, New York
- Offices
- Client
-
- Capitalize Albany Corporation
- Award
- ACEC New York Diamond Award, 2020
- CTASLA Professional Awards Honor Award, Landscape Planning & Analysis, 2020
- American Society of Landscape Architects, New York, Award of Merit, 2020
Share
Albany Skyway
Connecting downtown and the Arbor Hill and Warehouse District neighborhoods to the Mohawk Hudson Hike Bike Trail and the Hudson River, the Albany Skyway addresses the community’s desire for greater access to open space, existing parks, and the waterfront. How was this accomplished? By transforming a highway ramp into a linear park.
Our design required extensive analyses, detailed design, and an interdisciplinary team. Every facet of the new park is accessible and constructed with long-term maintenance in mind. The work of our landscape architects, structural engineers, traffic engineers, electrical engineers, civil engineers, and security experts was critical, as was coordination with utility providers and neighboring property owners. Community engagement through placemaking built excitement for the Skyway and integrated local context in the programming and design of the space.
The vibrant linear park provides space for social gatherings, festivals, and other events. But more than that, it introduces a more walkable downtown and a civic destination that is unique to the City of Albany.
Image Credit: Kate Glicksberg (images 3 and 6).
At a Glance
-
50K
Square Feet Impervious Reduction
-
$10M
Construction Value
- Location
- Albany, New York
- Offices
-
-
Client
-
-
Capitalize Albany Corporation
-
-
Award
-
ACEC New York Diamond Award, 2020
-
-
CTASLA Professional Awards Honor Award, Landscape Planning & Analysis, 2020
-
-
American Society of Landscape Architects, New York, Award of Merit, 2020
- Location
- Albany, New York
- Offices
- Client
-
- Capitalize Albany Corporation
- Award
- ACEC New York Diamond Award, 2020
- CTASLA Professional Awards Honor Award, Landscape Planning & Analysis, 2020
- American Society of Landscape Architects, New York, Award of Merit, 2020
Share
Travis Ewen, Senior Associate
I seek to blend issues of ecology, resilience, mobility and promote access to beautiful and meaningful open space for all.
Steve Kearney, Principal
Working with—and learning from—community members is what excites me most in all of my planning projects.
I love taking the chaotic tangle of divergent stakeholder needs and transform them into one beautiful ribbon.
Gary Sorge , Vice President, Landscape Architecture
Designing infrastructure with the ability to withstand natural and human impacts is an economic and social responsibility.
Lisa Westrick, Principal, Transportation
I’m passionate about solving problems and balancing the puzzle of how to best meet the needs, and wish list, of a client and the community.
Dana Bergman, Senior Associate, Electrical Engineering Manager
There is no greater joy than seeing your designs come to life and watching a community benefit from them.
Alexander Lin, Associate
Transportation design is about developing innovative solutions that meet the needs of the communities we serve.
We’re better together
-
Become a client
Partner with us today to change how tomorrow looks. You’re exactly what’s needed to help us make it happen in your community.
-
Design your career
Work with passionate people who are experts in their field. Our teams love what they do and are driven by how their work makes an impact on the communities they serve.
