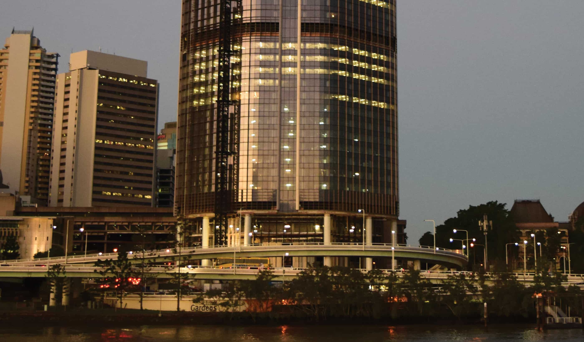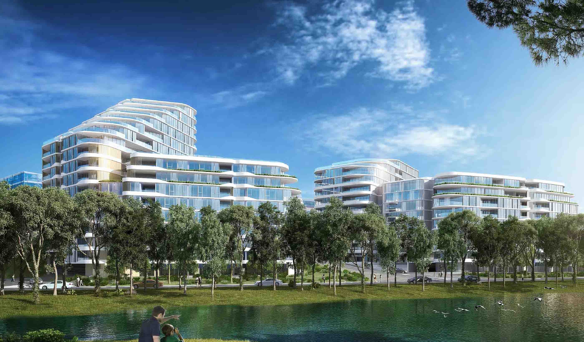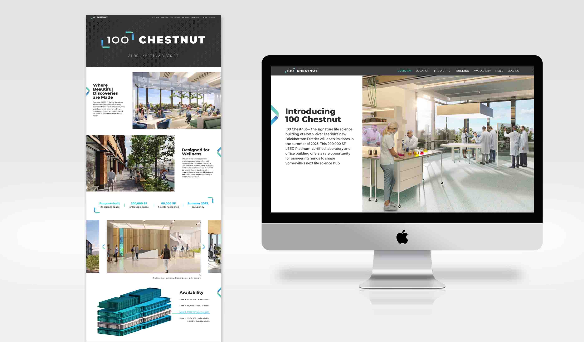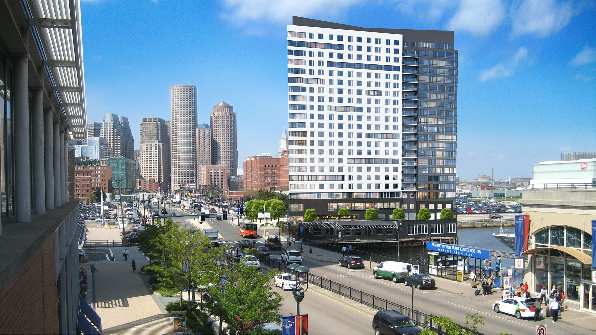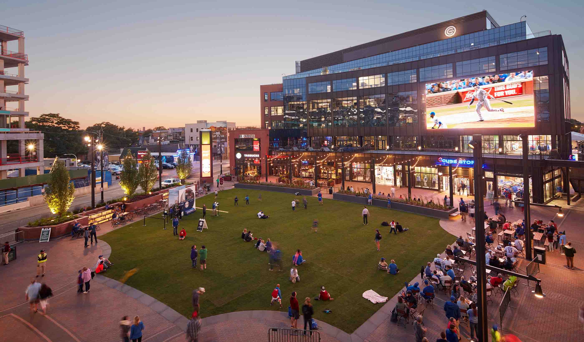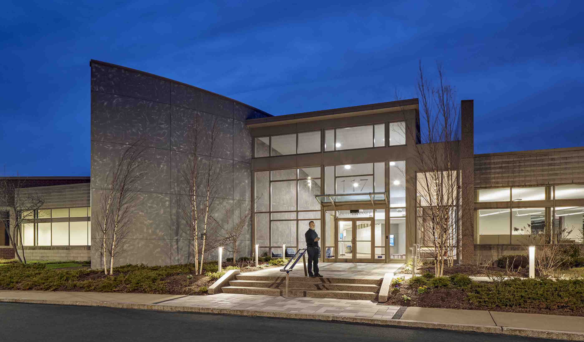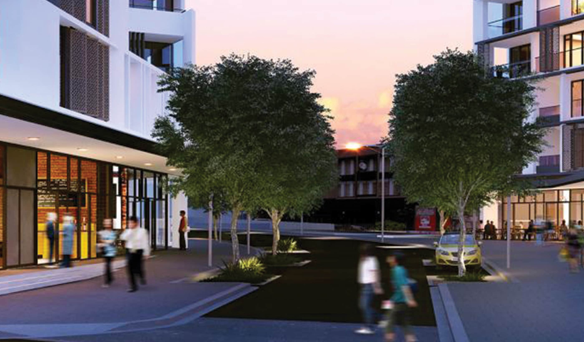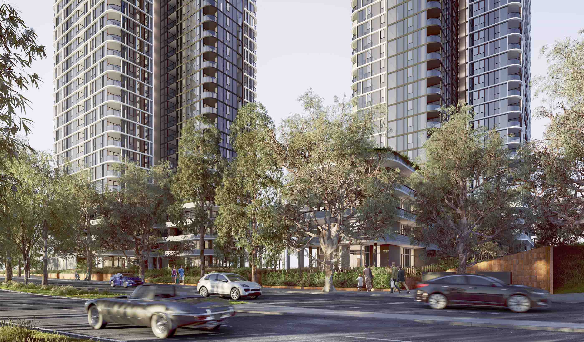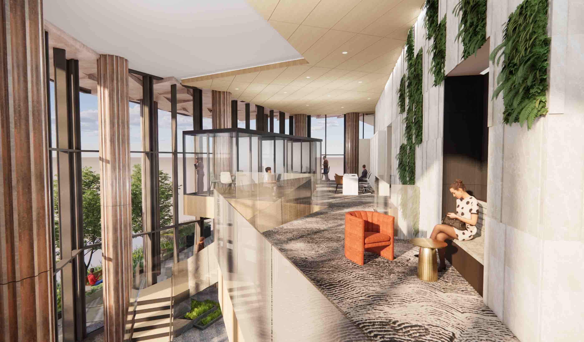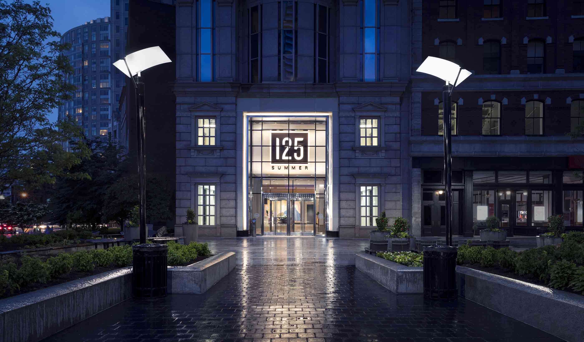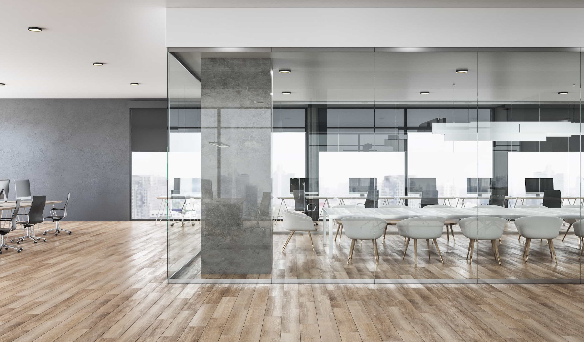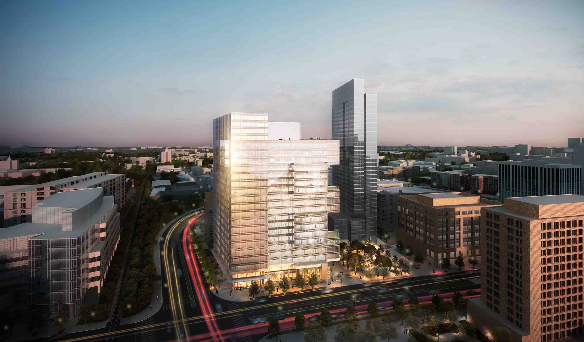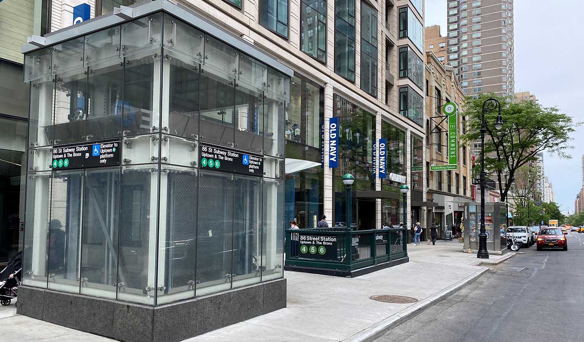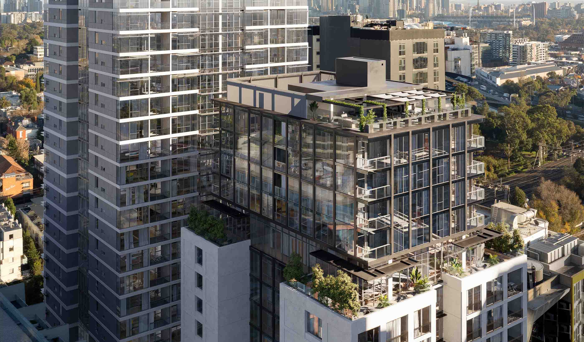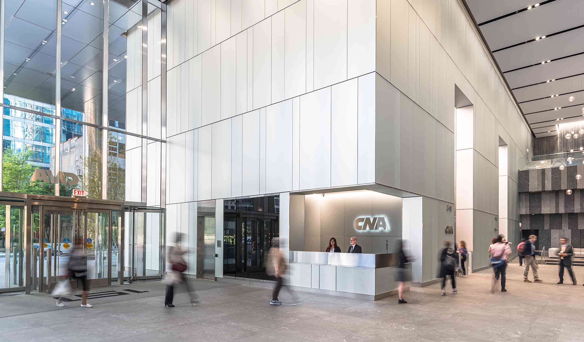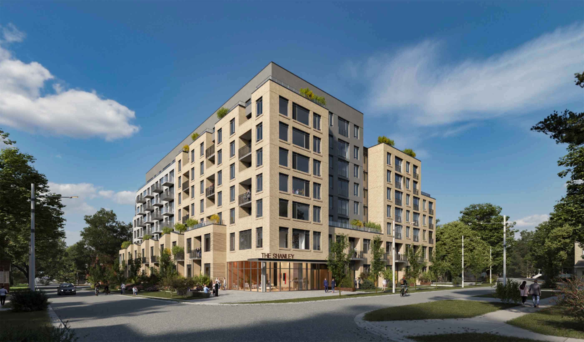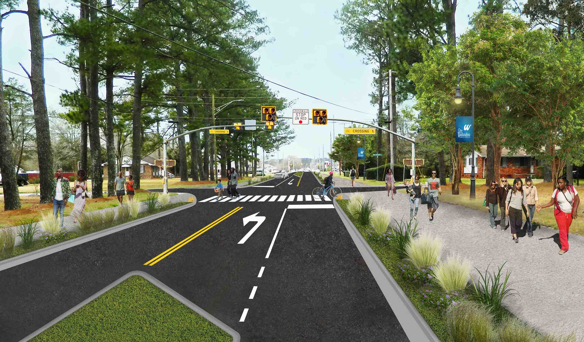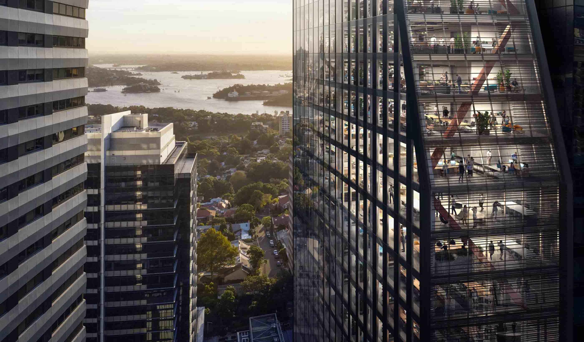At a Glance
-
75K
Square Feet
- Location
- Boston, Massachusetts
- Offices
-
- Location
- Boston, Massachusetts
- Offices
Share
Carpenter’s Union
The New England Regional Council of Carpenters (NERCC) has a long history of setting standards—whether that involves quality, safety, or fair wages. As part of this project, they were looking to build a new headquarters in Boston that would house their operations as well as the operations of the Apprentice Training center.
The building had two planning requirements: a bold, dynamic presence towards the highway and a scaled-down façade towards an adjacent residential neighborhood. On the residential side, we designed a transparent pavilion that allows people on the street to see inside and get a look at the work. The transparency helps to welcome the public and site the building as part of the neighborhood.
The highway elevation is more dynamic, incorporating a media wall with the metal panel façade. This purposeful blend of modern architecture and media, including the traditional craftsmanship of the carpenters, provides NERCC with a dynamic new face for their headquarters.
At a Glance
-
75K
Square Feet
- Location
- Boston, Massachusetts
- Offices
-
- Location
- Boston, Massachusetts
- Offices
Share
We’re better together
-
Become a client
Partner with us today to change how tomorrow looks. You’re exactly what’s needed to help us make it happen in your community.
-
Design your career
Work with passionate people who are experts in their field. Our teams love what they do and are driven by how their work makes an impact on the communities they serve.
