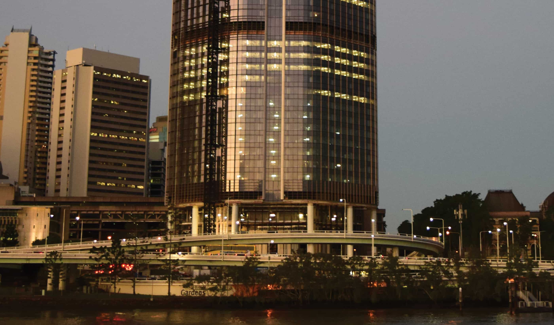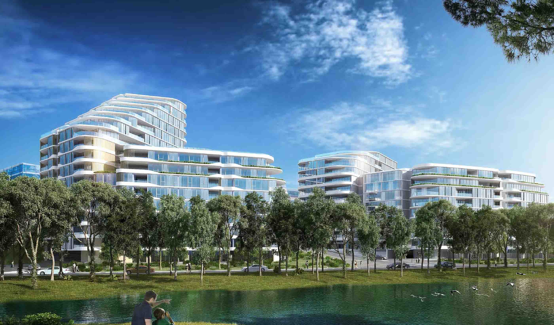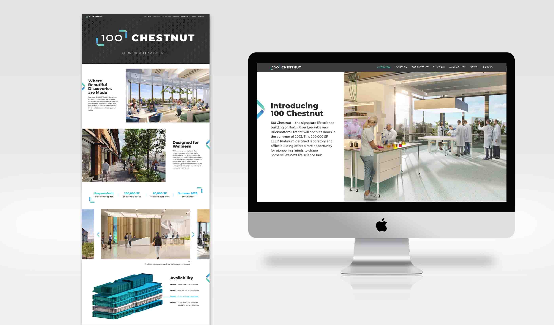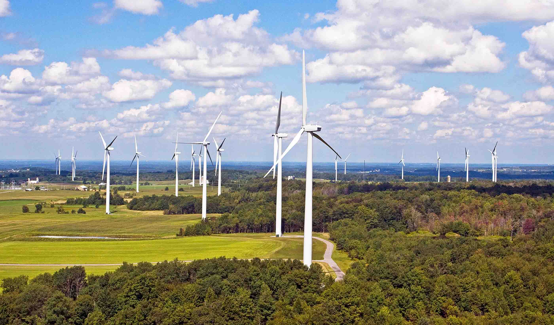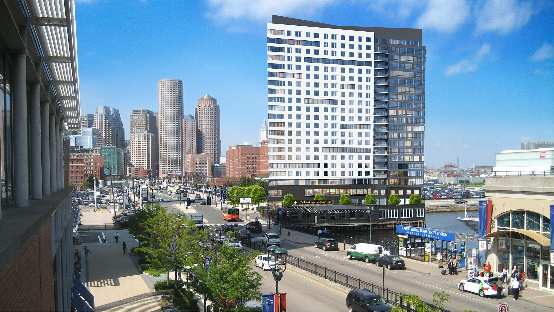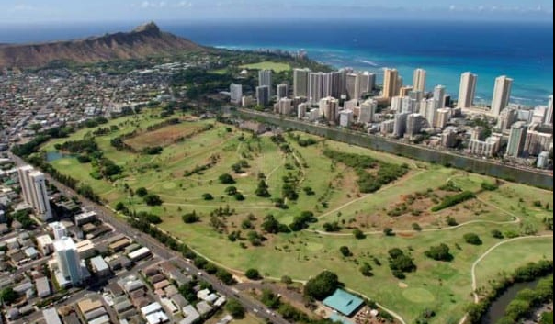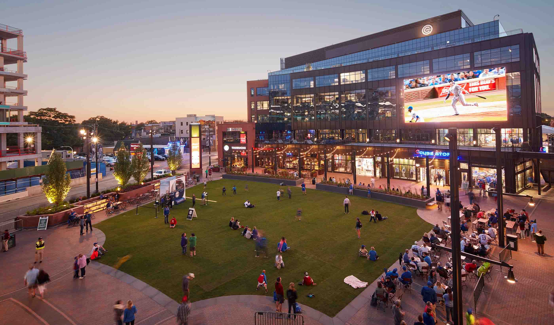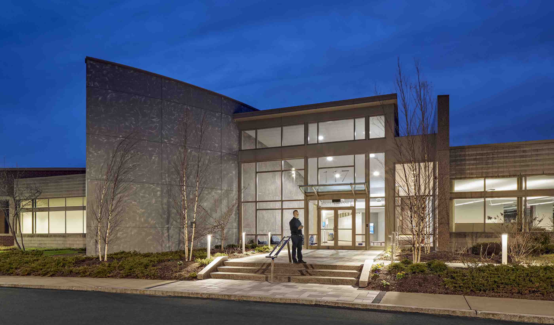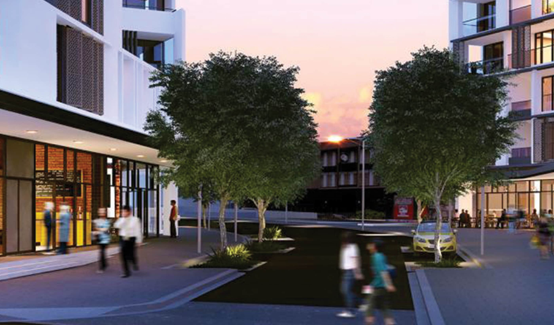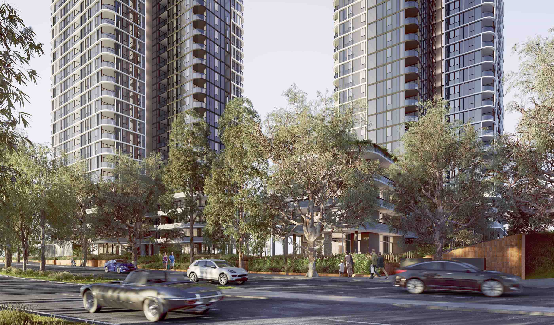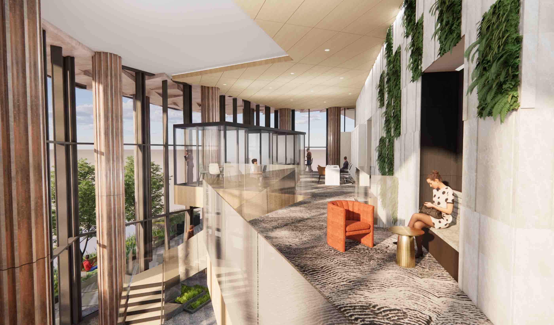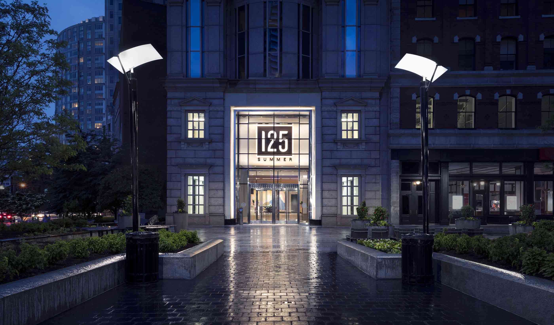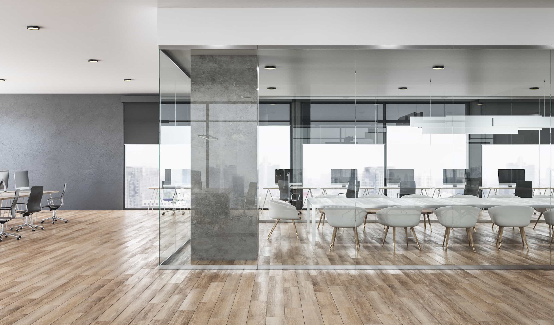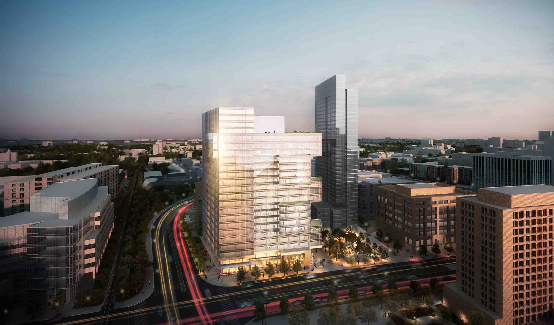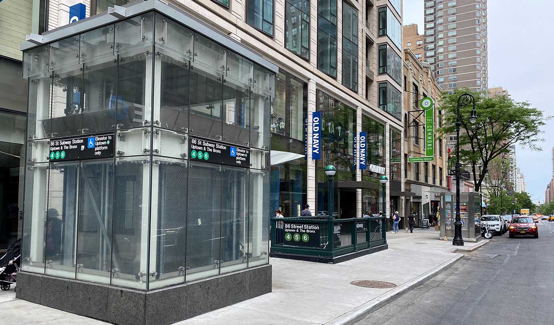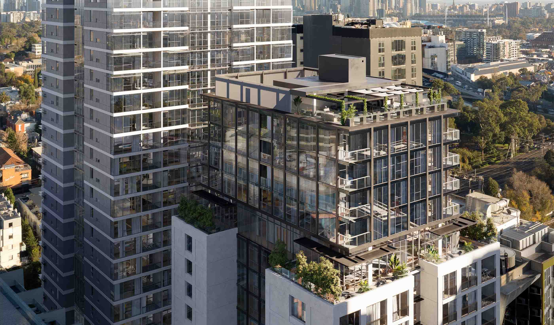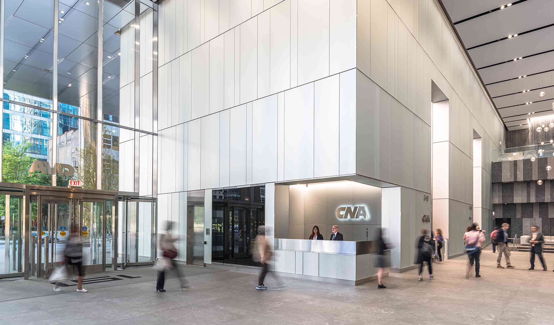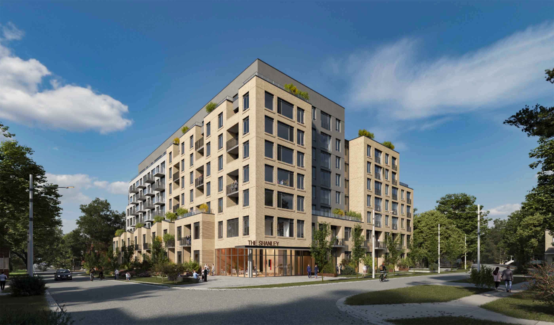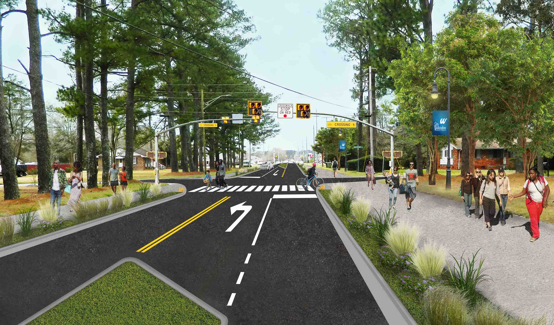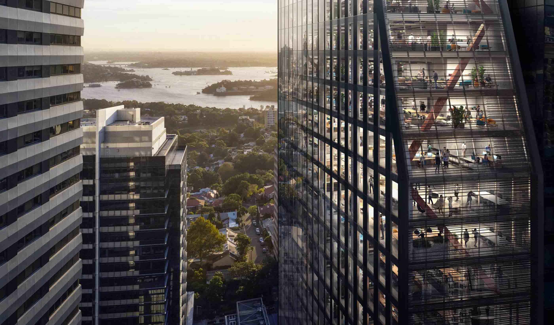At a Glance
-
300K
Square Feet
- Location
- Chicago, Illinois
- Offices
-
- Location
- Chicago, Illinois
- Offices
Share
Hyatt Place Chicago (The Loop on Franklin)
Designing a high-rise hotel in downtown Chicago would have been a challenge in itself, but redefining a hotel in a tight and dense urban site was quite another. The Hyatt Place brand—previously associated with suburban, low-rise structures—desired to expand into the urban market place and required a different design approach to do it.
Hyatt needed a team to transform its brand to fit a downtown, high-rise building, so we were brought on to implement modern design styles, work within the tight space requirements, and establish a proud and profitable urban prototype for Hyatt Place.
We worked to customize programming and employ creative value-engineering tactics that would achieve an elevated aesthetic for the brand’s first foray into the urban marketplace. The building’s exterior is comprised of a blue monolithic window wall—the ‘gem’ facing Franklin Street. Inside, the hotel features 206 guest rooms, a ground floor lobby, a 103-seat Hyatt-branded restaurant, 3,000 square feet of meeting space, a 3-lane lap pool, and a fitness area.
Totaling 300,000 square feet, Hyatt Place is targeted for LEED Silver standards and serves as a showcase building for Hyatt, whose world headquarters sits just a few blocks away.
At a Glance
-
300K
Square Feet
- Location
- Chicago, Illinois
- Offices
-
- Location
- Chicago, Illinois
- Offices
Share
We’re better together
-
Become a client
Partner with us today to change how tomorrow looks. You’re exactly what’s needed to help us make it happen in your community.
-
Design your career
Work with passionate people who are experts in their field. Our teams love what they do and are driven by how their work makes an impact on the communities they serve.
