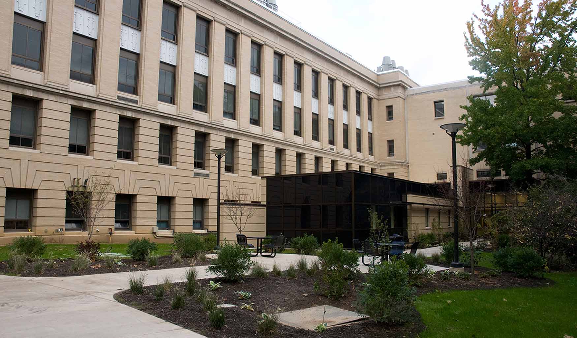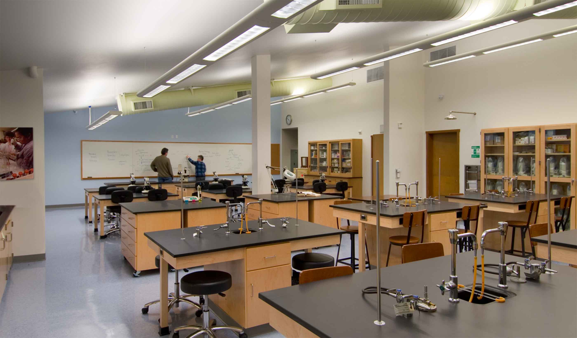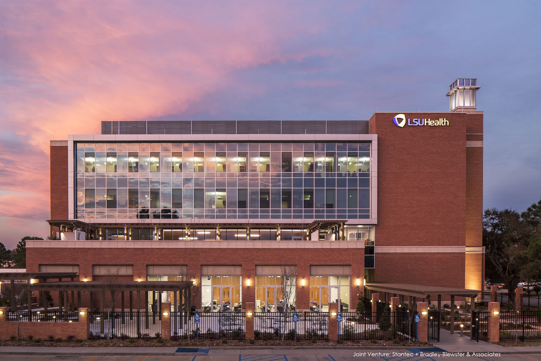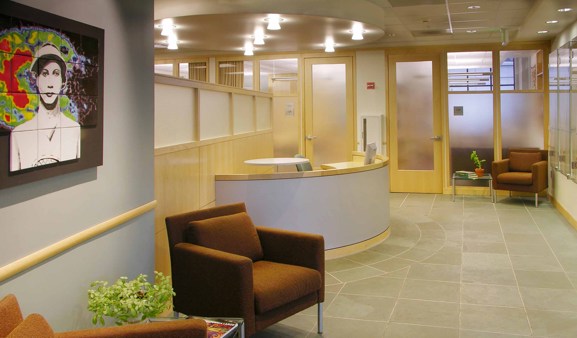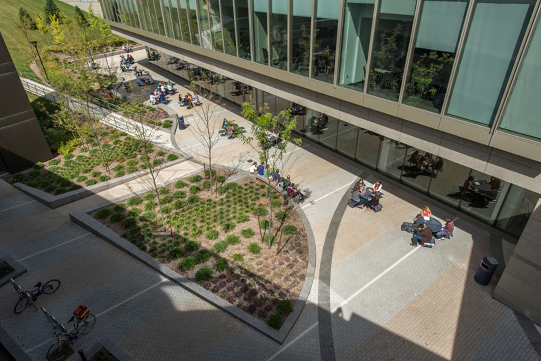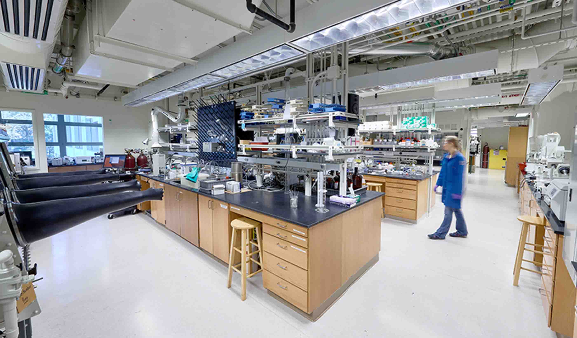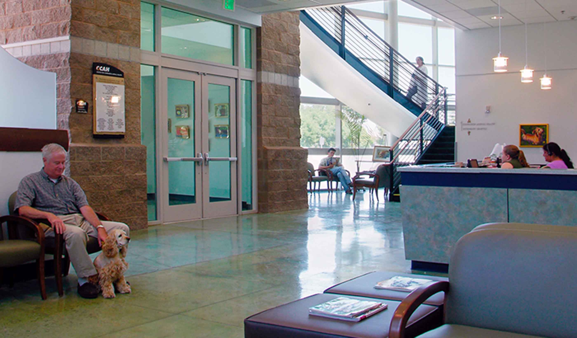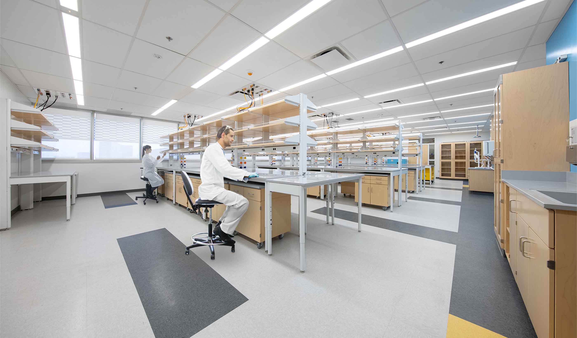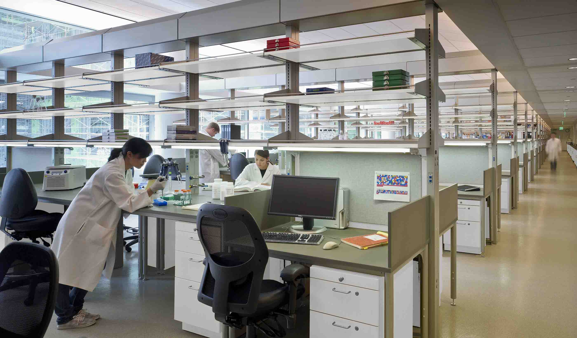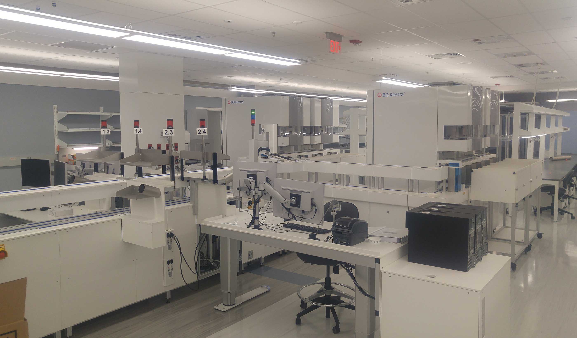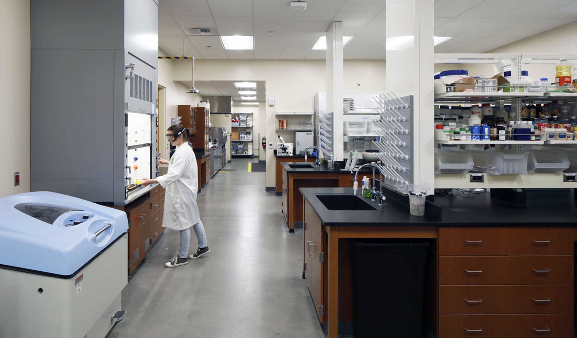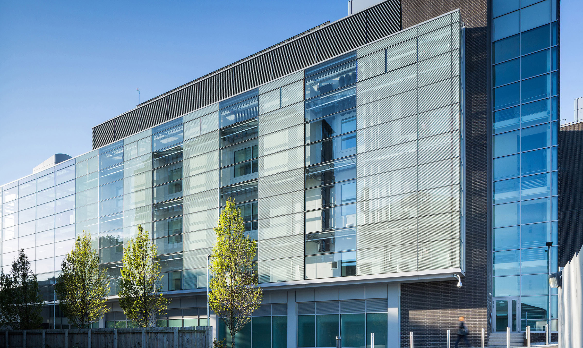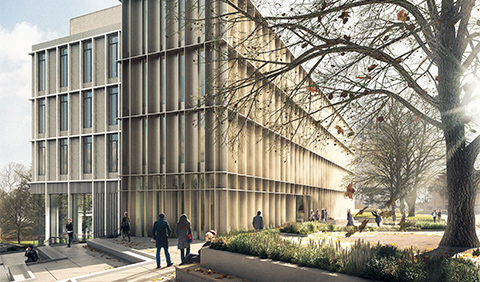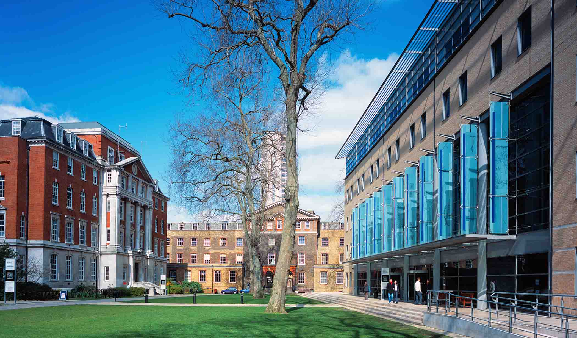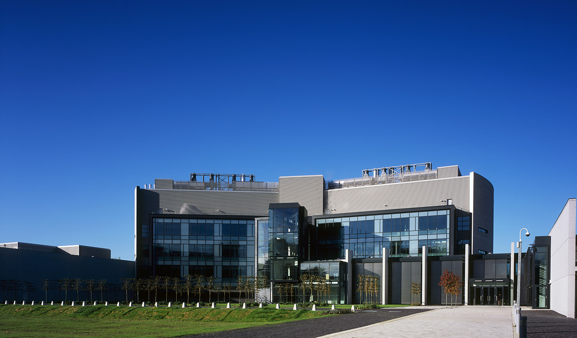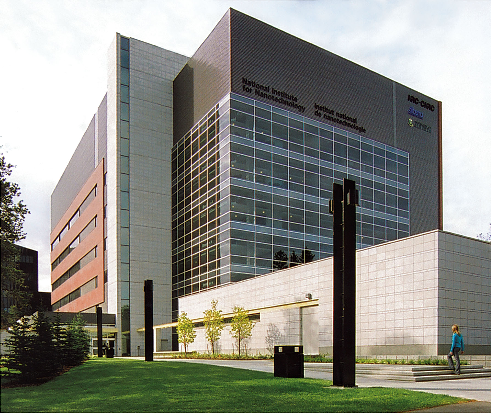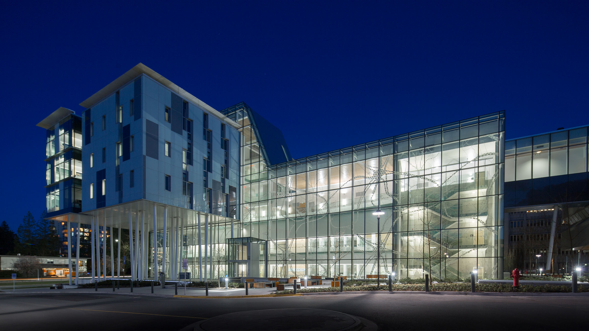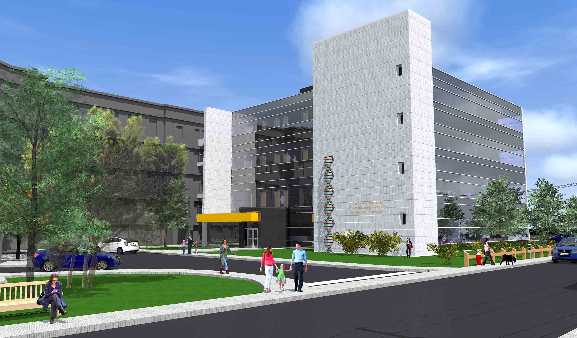At a Glance
-
235K
Square Feet
- Location
- Stanford, California
- Offices
-
-
Client
-
-
Stanford University
-
-
Architect
-
Ennead Architects
-
Awards
-
The Scientific Equipment and Furniture Association, Lab of the Year, 2023
-
-
The Society of College and University Planning SCUP/AIA-CAE, New Construction Honorable Mention 2024
- Location
- Stanford, California
- Offices
- Client
-
- Stanford University
- Architect
- Ennead Architects
- Awards
- The Scientific Equipment and Furniture Association, Lab of the Year, 2023
- The Society of College and University Planning SCUP/AIA-CAE, New Construction Honorable Mention 2024
Share
Stanford ChEM-H & Neurosciences Institute Building
Stanford University is one of the world’s most renowned institutions for science, learning, and research. So, it’s no surprise Stanford would demand the best in facilities for its students, educators, and researchers. Our team closely collaborated with Stanford to create an efficient and engaging design that provides an interdisciplinary community for investigating neuroscience, chemistry, engineering, and medicine.
We provided lab planning for the institution’s new 235,000-square-foot (21,830-square-metre), four-story laboratory building, which supports combined interdisciplinary research initiatives for the Sarafan ChEM-H (Chemistry, Engineering and Medicine for Human Health) Institute. It’s also home to the Wu Tsai Neurosciences Institute and the celebrated Bertozzi Lab, designed for Nobel Prize winning chemist, Dr. Carolyn Bertozzi.
Our design solutions emphasize transparency and interactivity, with multiple lounge, meeting, and vertical circulation zones. Able to meet the needs of interdisciplinary research with robust and appropriate systems and infrastructure, the building also promotes the exchange of ideas and opportunities to interact among its occupants. As a result, the Scientific Equipment and Furniture Association (SEFA) recognized the new Stanford ChEM-H and Neurosciences Building with its prestigious Lab of the Year Award in 2023.
At a Glance
-
235K
Square Feet
- Location
- Stanford, California
- Offices
-
-
Client
-
-
Stanford University
-
-
Architect
-
Ennead Architects
-
Awards
-
The Scientific Equipment and Furniture Association, Lab of the Year, 2023
-
-
The Society of College and University Planning SCUP/AIA-CAE, New Construction Honorable Mention 2024
- Location
- Stanford, California
- Offices
- Client
-
- Stanford University
- Architect
- Ennead Architects
- Awards
- The Scientific Equipment and Furniture Association, Lab of the Year, 2023
- The Society of College and University Planning SCUP/AIA-CAE, New Construction Honorable Mention 2024
Share
Martin Gicklhorn, Senior Principal
Science and technology facility planning is like designing a theater—it will serve the needs of various future productions in its lifetime.
Farshad Altafi, Principal, Architecture
The teacher can learn from the student just as well as the student from the teacher.
We’re better together
-
Become a client
Partner with us today to change how tomorrow looks. You’re exactly what’s needed to help us make it happen in your community.
-
Design your career
Work with passionate people who are experts in their field. Our teams love what they do and are driven by how their work makes an impact on the communities they serve.
