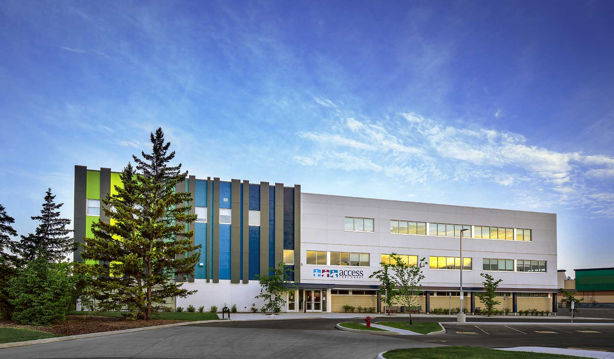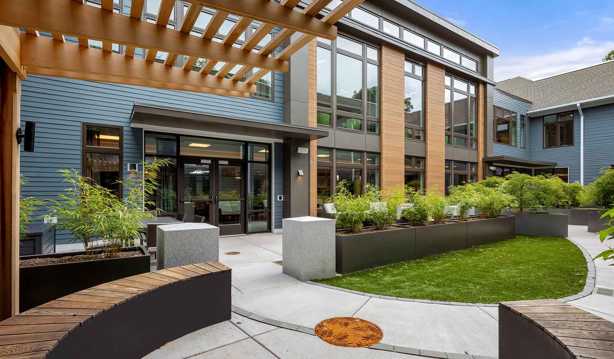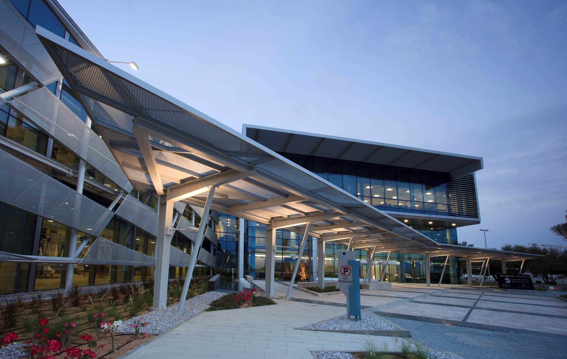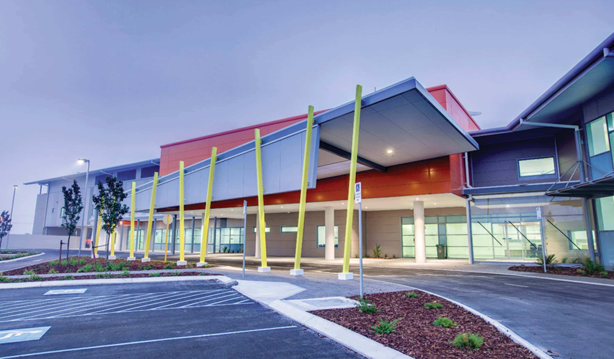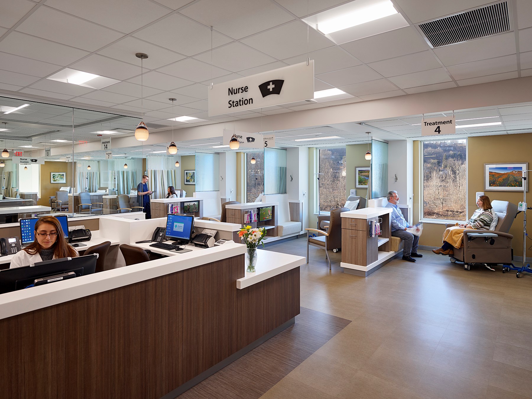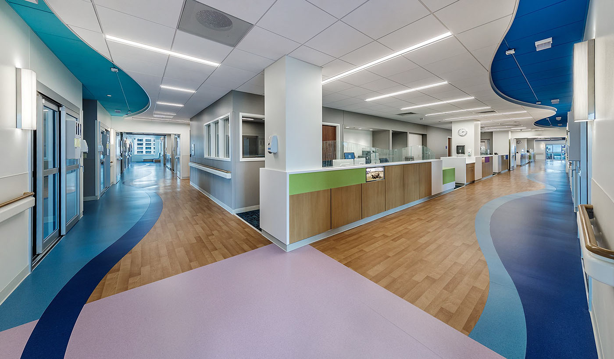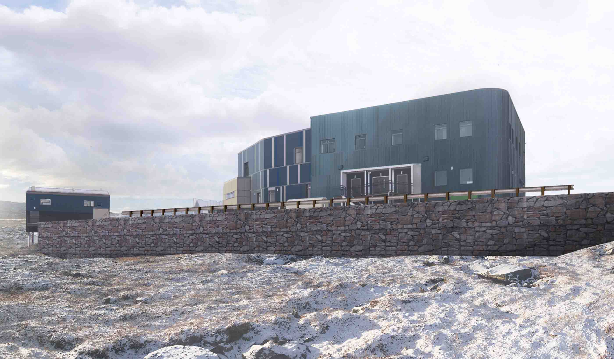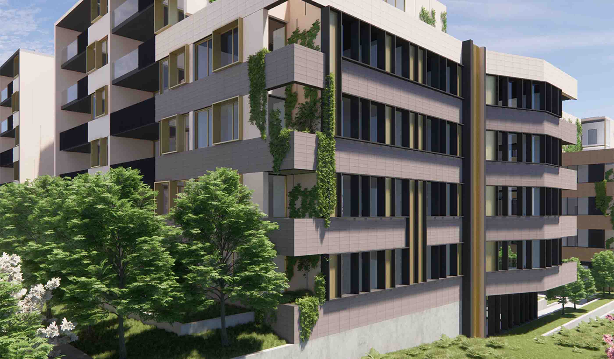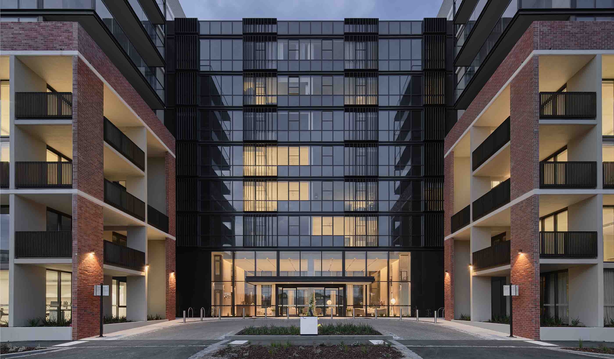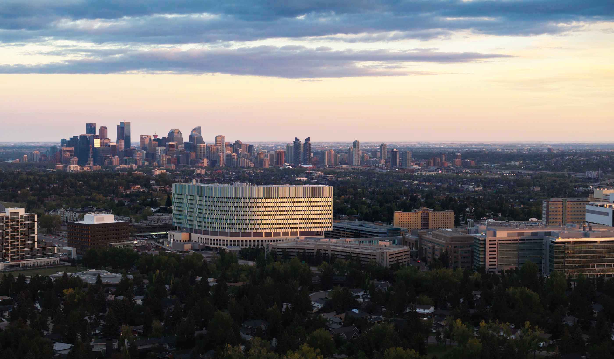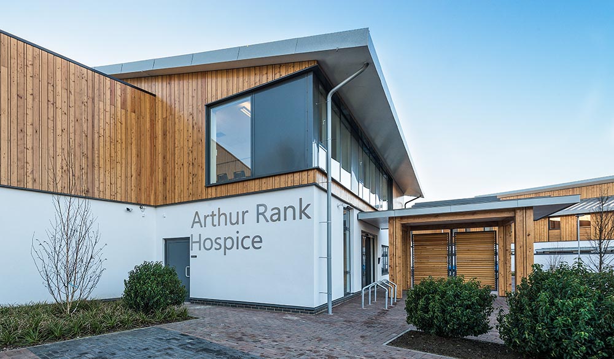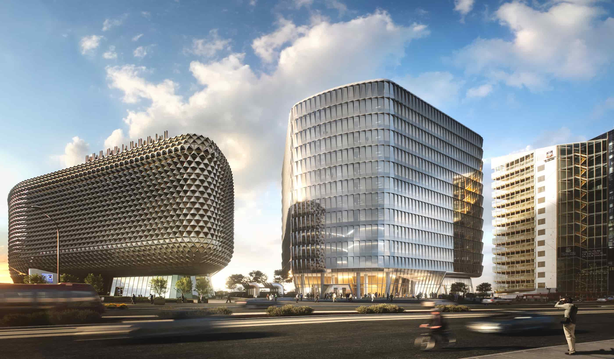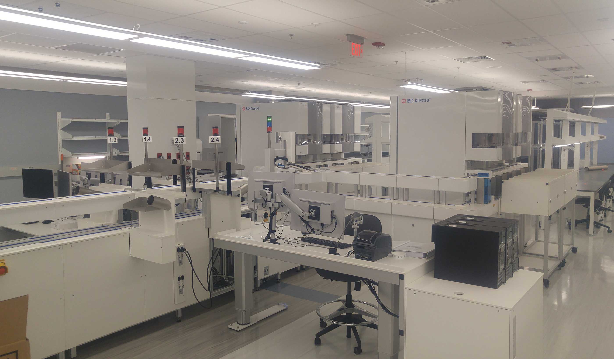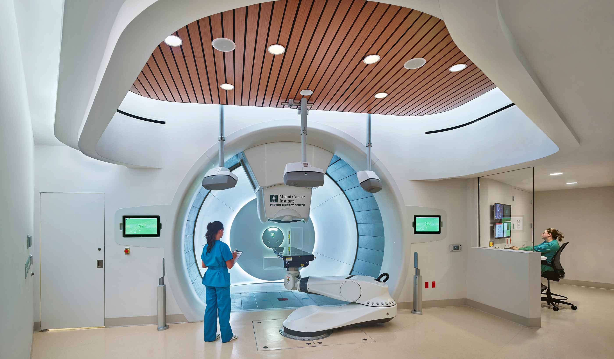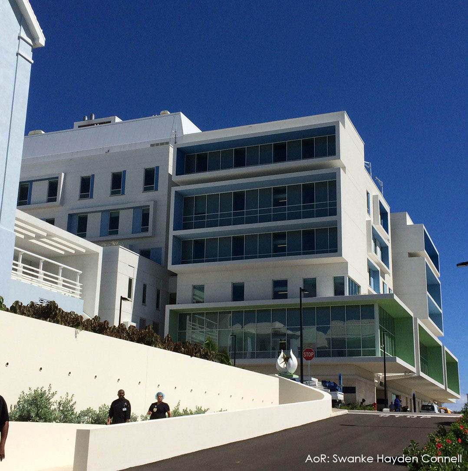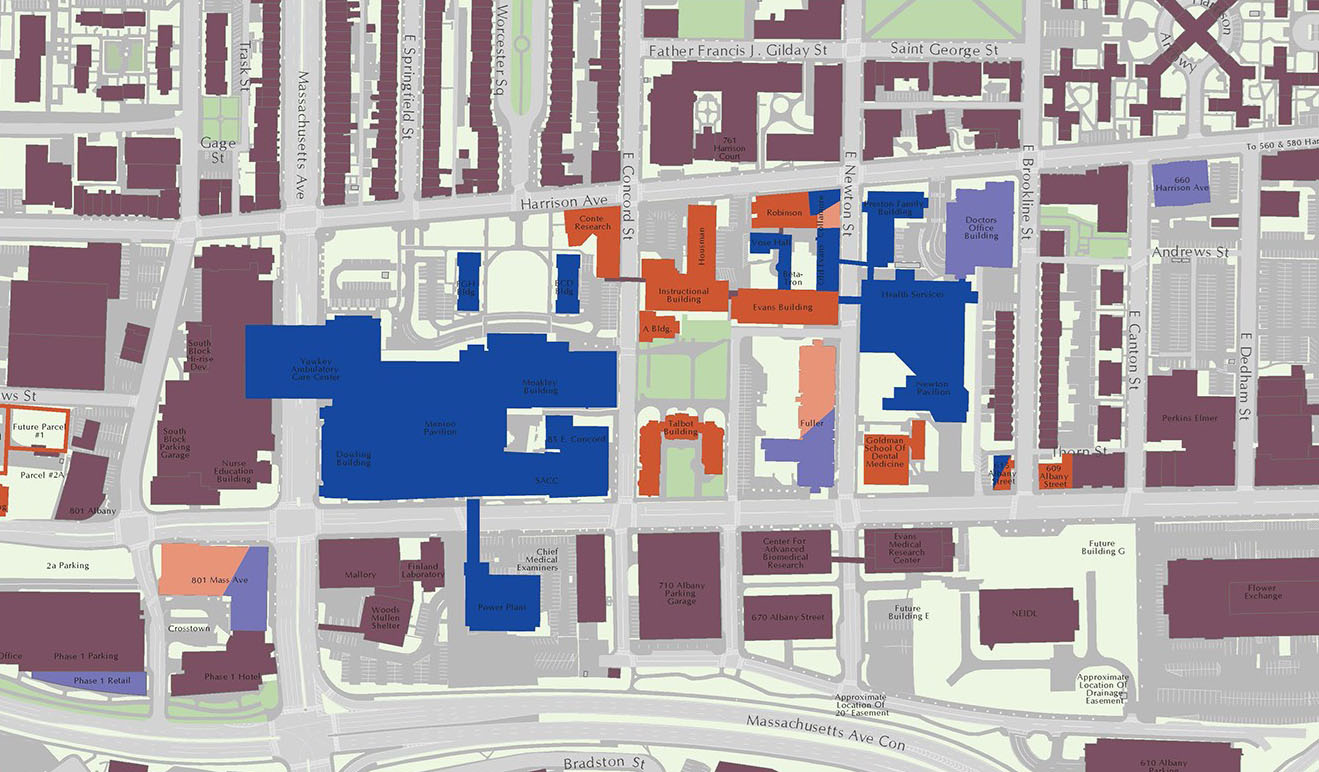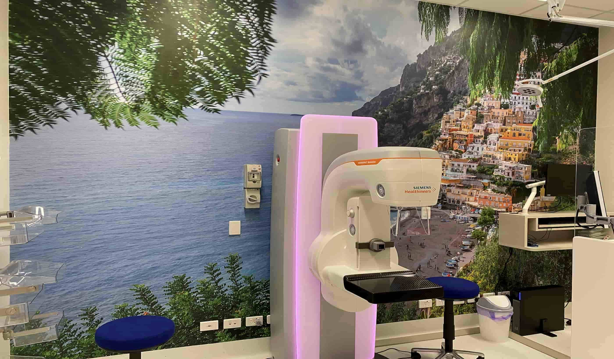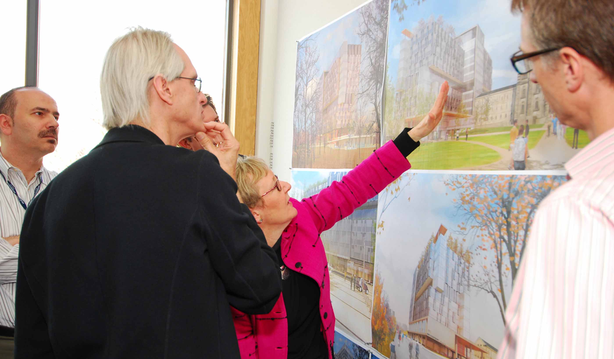At a Glance
-
40K
Square Feet
- Location
- Boston, Massachusetts
- Offices
-
-
Client
-
-
Boston Medical Center
-
-
Architect
-
SmithGroup
- Location
- Boston, Massachusetts
- Offices
- Client
-
- Boston Medical Center
- Architect
- SmithGroup
Share
BMC Menino Addition and Renovations Project
When Boston Medical Center (BMC) needed to complete a renovation and expansion to deliver a multi-phased surgical suite, interventional radiology procedural labs, an expanded emergency department and trauma center, and new radiology, MRI, and nuclear medicine departments, they chose our Project Management team as their owner’s representative.
As part of the larger BMC initiative to modernize their South End Campus, this new construction and backfill renovation project featured a multi-phased renovation and the addition of an existing in-patient bed tower over a four-year period and delivered under an integrated project delivery (IPD) contract. Our job? Serving as the liaison between the design and construction teams, the hospital facility and management personnel, and the hospital staff. We communicated phasing and impact of ongoing planned construction activities, monitored construction, and reviewed schedule progress and regulatory assistance.
Now complete, the project includes and adult and pediatric emergency department expansion (increasing capacity by 86 beds), a radiology suite expansion, an interventional procedural platform, a chem/stat Lab, a blood bank, a pathology lab, and satellite pharmacy.
At a Glance
-
40K
Square Feet
- Location
- Boston, Massachusetts
- Offices
-
-
Client
-
-
Boston Medical Center
-
-
Architect
-
SmithGroup
- Location
- Boston, Massachusetts
- Offices
- Client
-
- Boston Medical Center
- Architect
- SmithGroup
Share
We’re better together
-
Become a client
Partner with us today to change how tomorrow looks. You’re exactly what’s needed to help us make it happen in your community.
-
Design your career
Work with passionate people who are experts in their field. Our teams love what they do and are driven by how their work makes an impact on the communities they serve.
