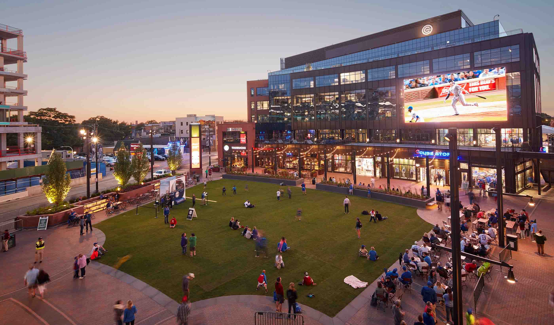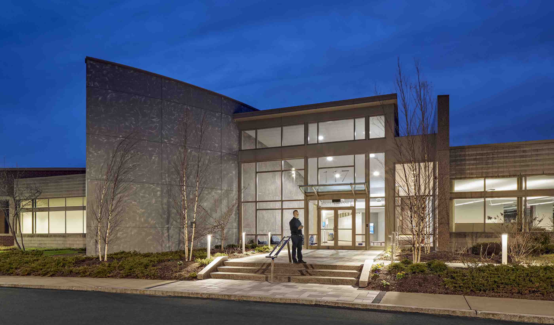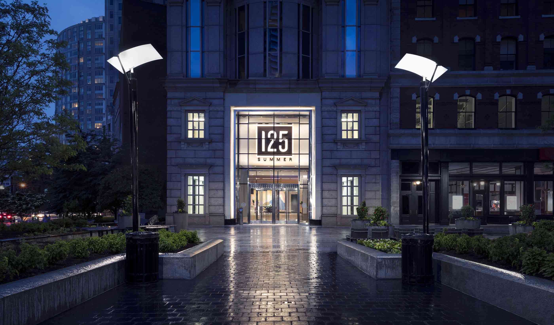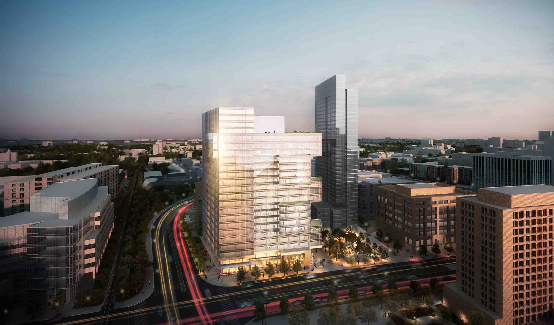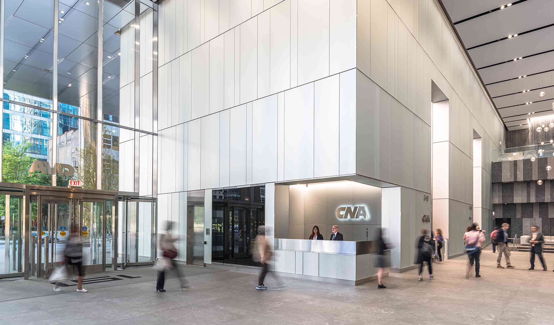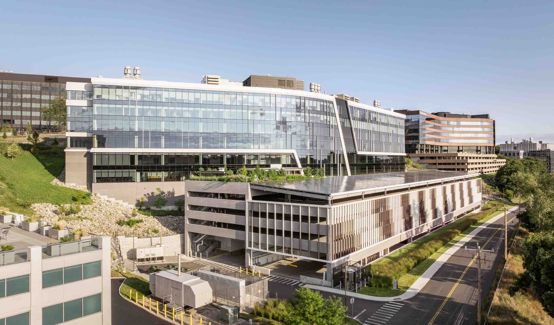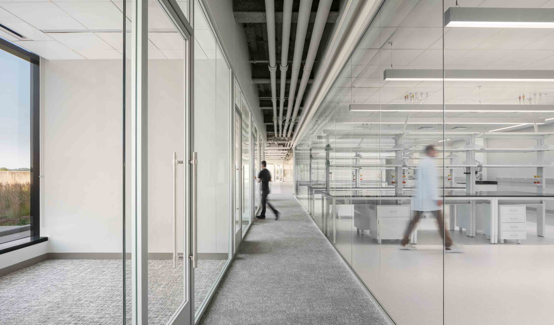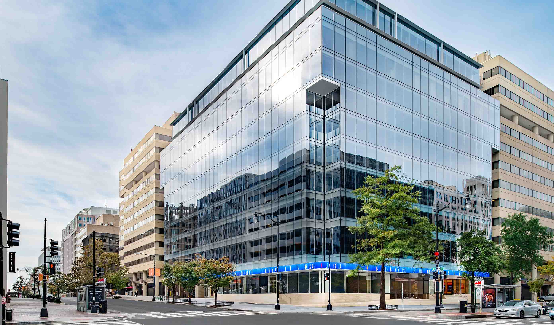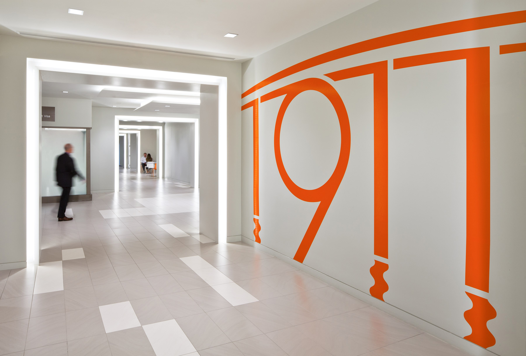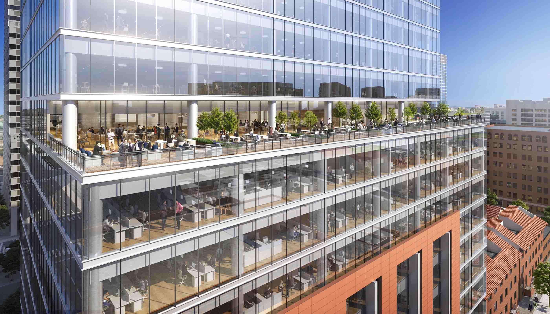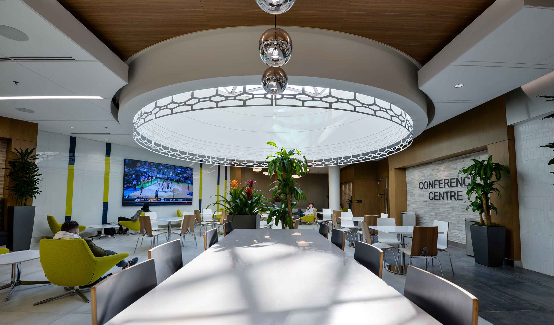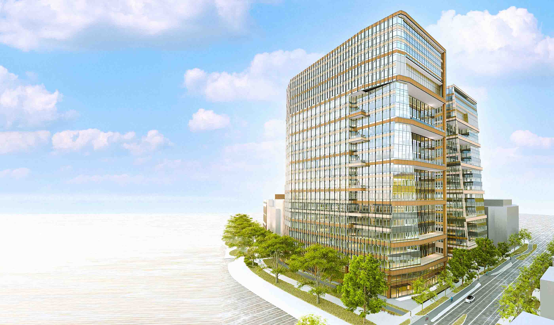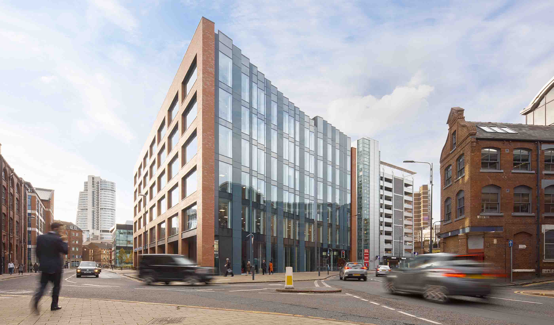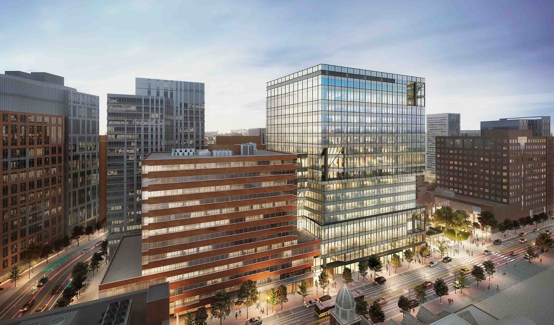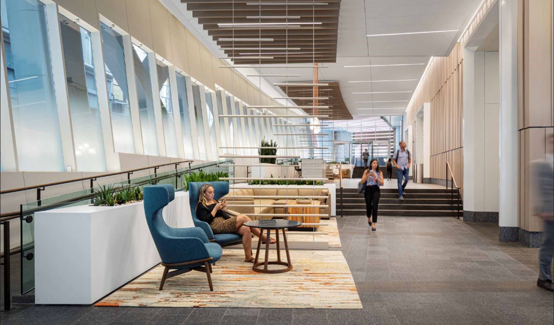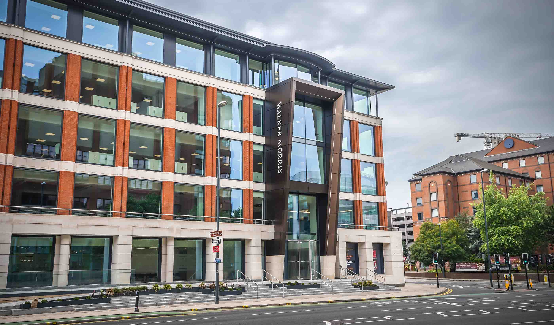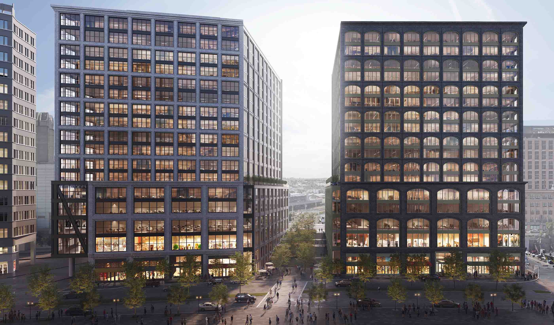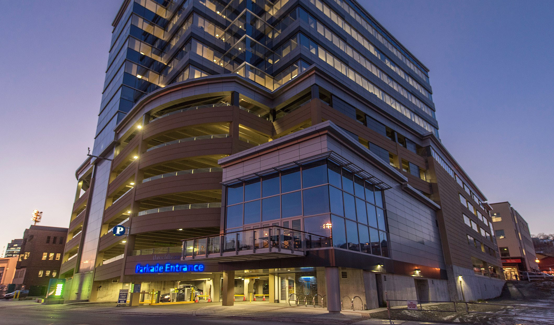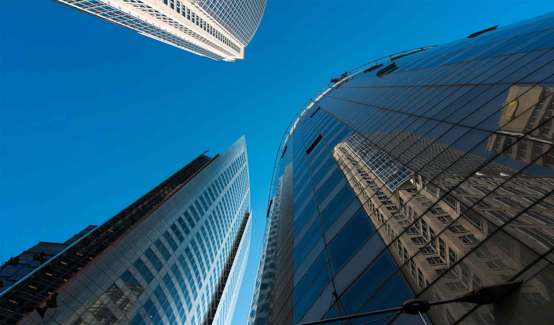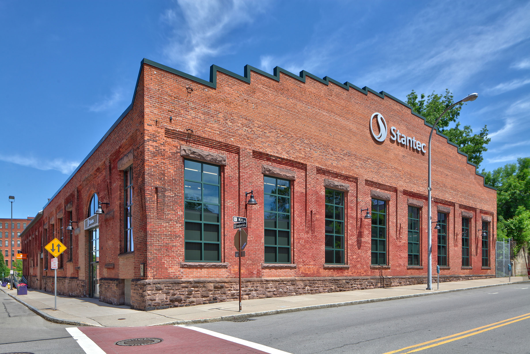At a Glance
-
5.6K
Square Feet
- Location
- Birmingham, Michigan
- Offices
-
- Location
- Birmingham, Michigan
- Offices
Share
bon COOK Headquarters and Studio Renovation
The owner wanted a space that was elevated, chic, and modern—reflective of the brand—while still bringing in elements of craft. She also wanted the new studio to feel comfortable. Like home. Most importantly, it needed to be a place her team would enjoy spending time. Our challenge was to create a design that could be both intimate and diverse while also supporting successful and user-friendly customization.
The solution? Partly, it was the use of minimal enclosure as well as furniture that could be easily and quickly rearranged—and also sturdy enough to withstand years of variation.
The bon COOK headquarters artfully juxtaposes a state-of-the-art chef’s kitchen with dining and entertaining spaces integrated with flexible workspaces reminiscent of urban co-working environments. From its reimagined studio, bon COOK is also a showcase for dining and lounge spaces. It accommodates workshops and cooking classes and provides a work environment for up to 25 people.
The result is a design centered around employees and community, bridging the gap between craft and modern workplace while also creating an authentic representation of the bon COOK brand.
At a Glance
-
5.6K
Square Feet
- Location
- Birmingham, Michigan
- Offices
-
- Location
- Birmingham, Michigan
- Offices
Share
We’re better together
-
Become a client
Partner with us today to change how tomorrow looks. You’re exactly what’s needed to help us make it happen in your community.
-
Design your career
Work with passionate people who are experts in their field. Our teams love what they do and are driven by how their work makes an impact on the communities they serve.
