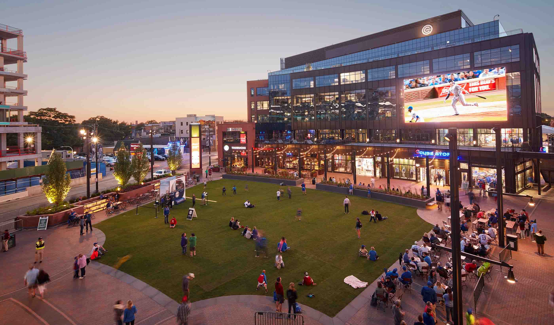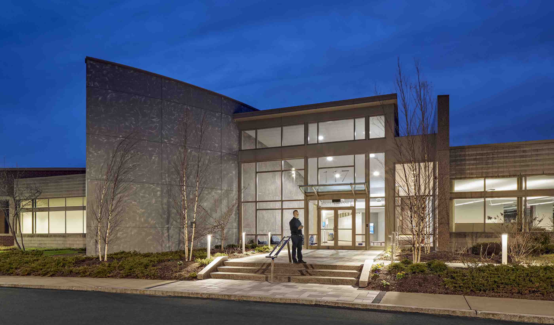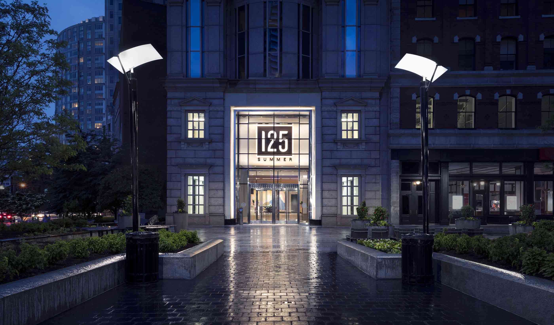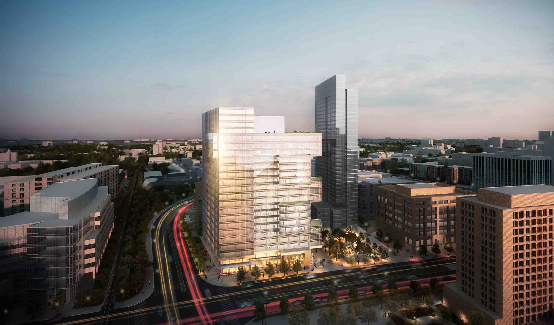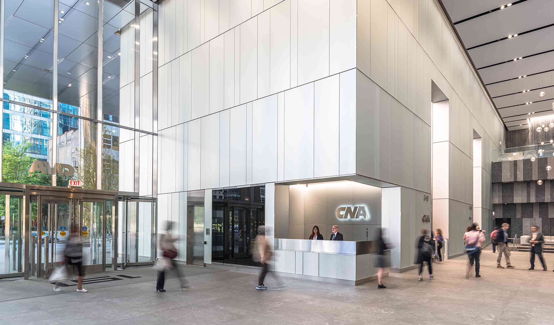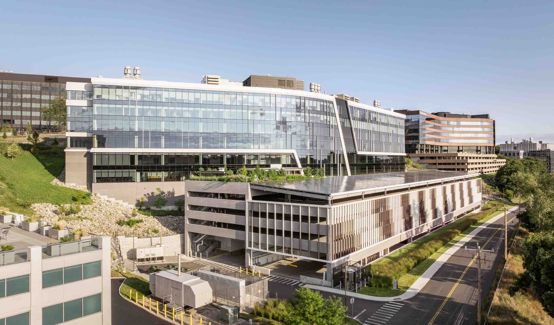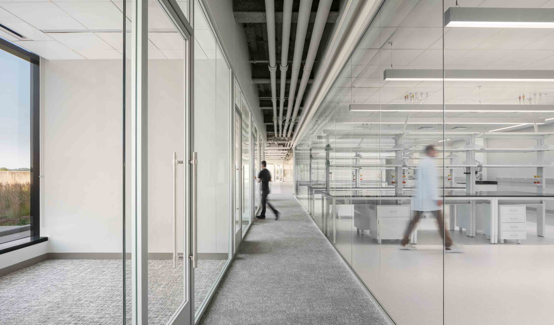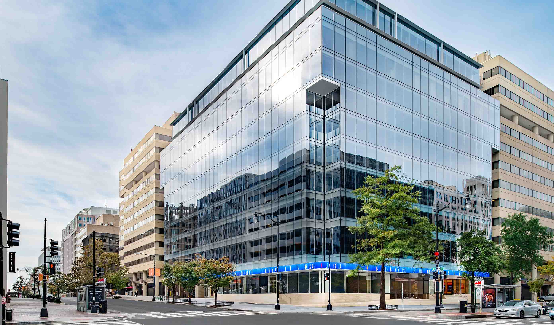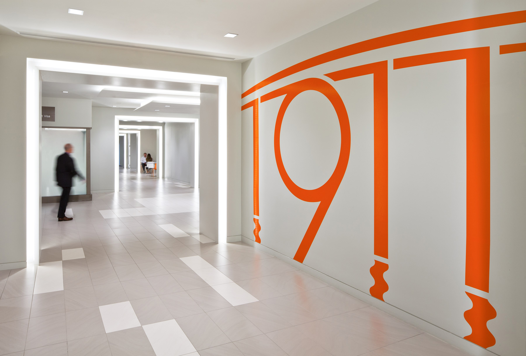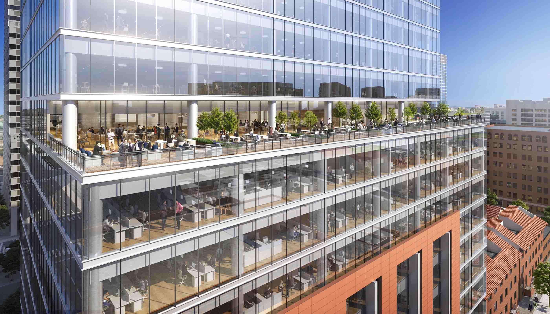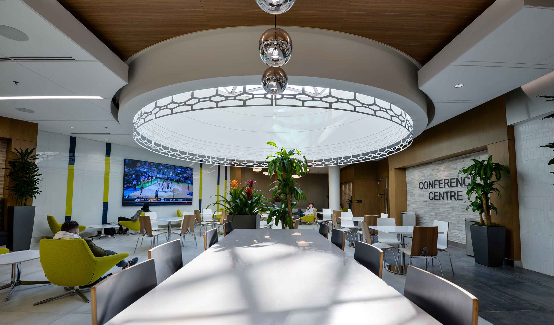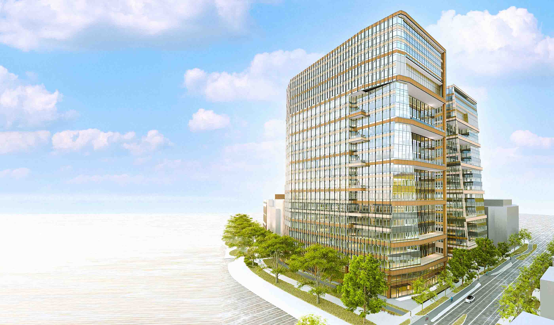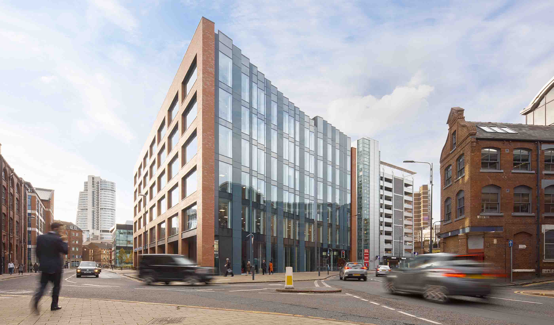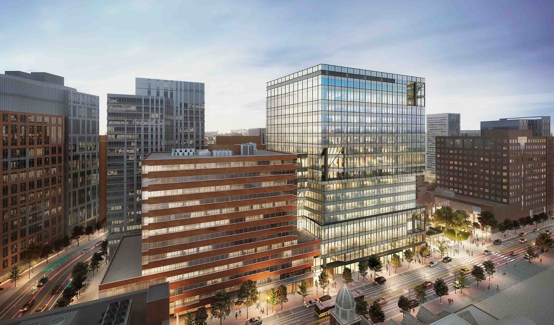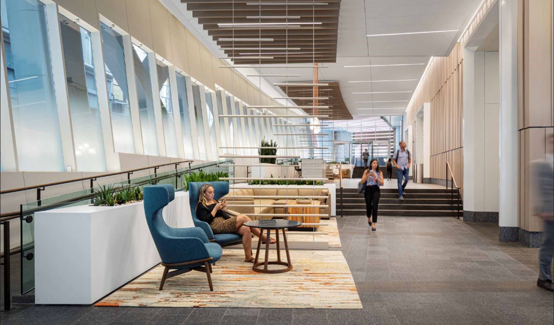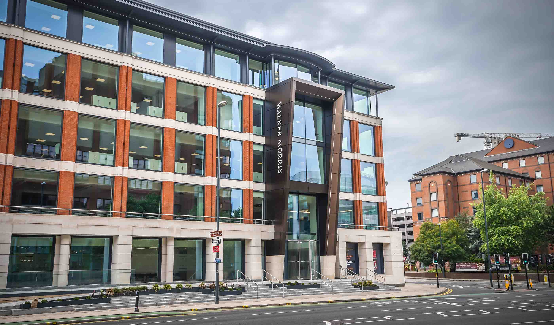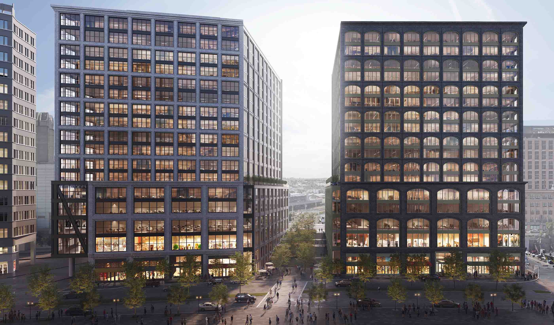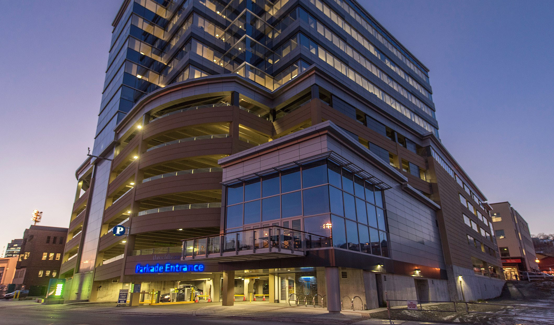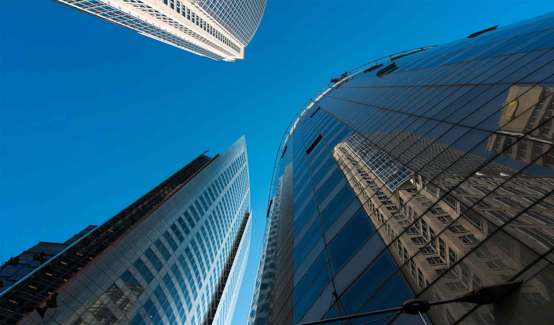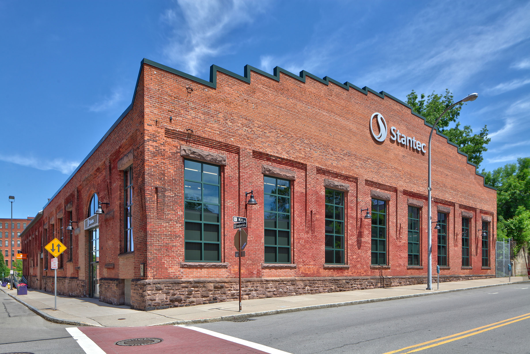At a Glance
-
80K
Square Feet
- Location
- New York, New York
- Offices
-
-
Client
-
-
Confidential
-
- Location
- New York, New York
- Offices
- Client
-
- Confidential
Share
Tech Support Office Addition and Renovation
A privately-owned, confidential financial firm, known for trust management and investment strategy, approached our team to design the renovations and addition of their tech support office. The expansion would need to house their technology department, while renovations to the existing building would focus on reorganizing departments.
We spent time with the client’s technology department to work through their vision for an open-concept, non-traditional office. The financial firm imagined a work environment that caters to collaboration, transparency, and change. This project wouldn’t come without challenges—the 80,000-square-foot floorplan had the potential to make the open office layout appear as a sea of workstations. To overcome this obstacle, we integrated several collaboration hubs to support preferences for group work or privacy.
Our design of the office expansion implements a hybrid model: it bridges the various departmental groups together while simultaneously inviting new talent and creative minds. Wood slat ceiling clouds, pops of color, accented floor finishes—strong architectural elements and bold features successfully delineate the space. The technology-rich office is garnished with glass partitions and now supports flexibility and employee retention.
At a Glance
-
80K
Square Feet
- Location
- New York, New York
- Offices
-
-
Client
-
-
Confidential
-
- Location
- New York, New York
- Offices
- Client
-
- Confidential
Share
We’re better together
-
Become a client
Partner with us today to change how tomorrow looks. You’re exactly what’s needed to help us make it happen in your community.
-
Design your career
Work with passionate people who are experts in their field. Our teams love what they do and are driven by how their work makes an impact on the communities they serve.
