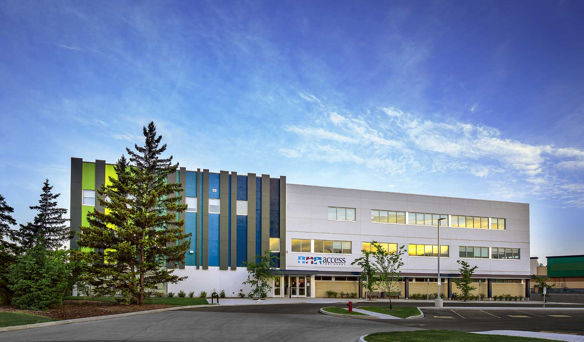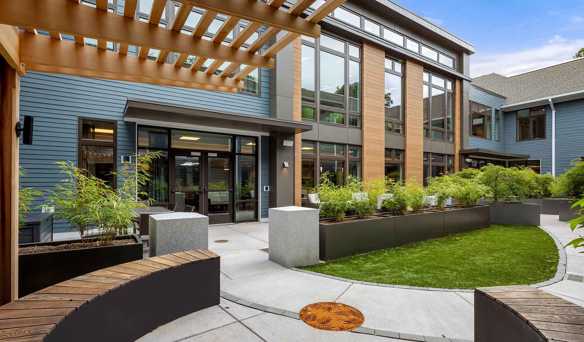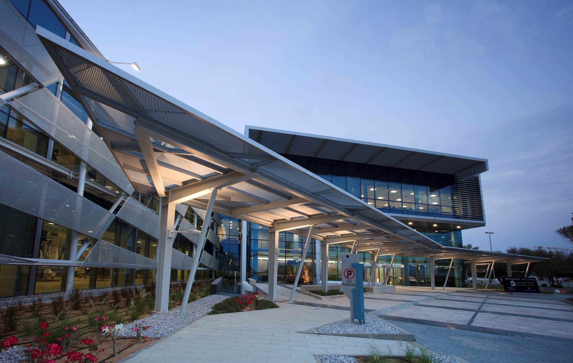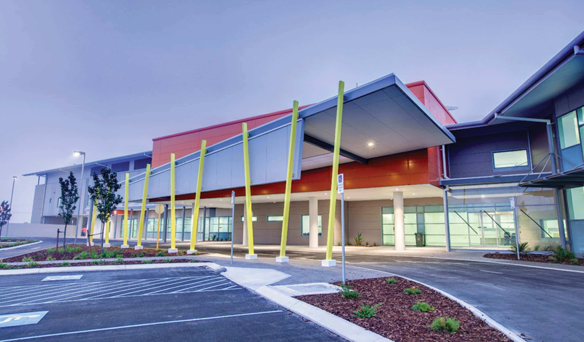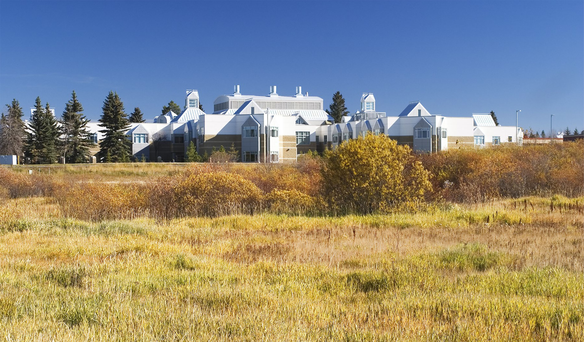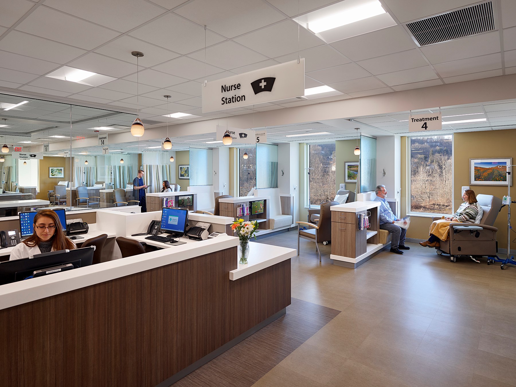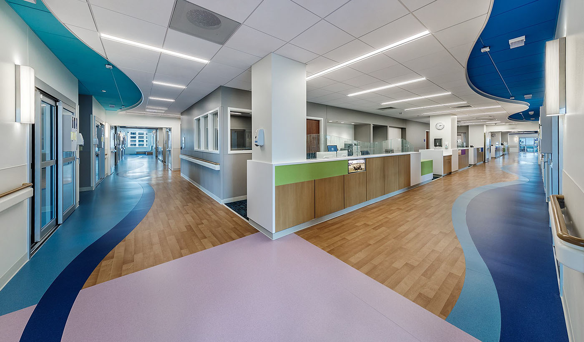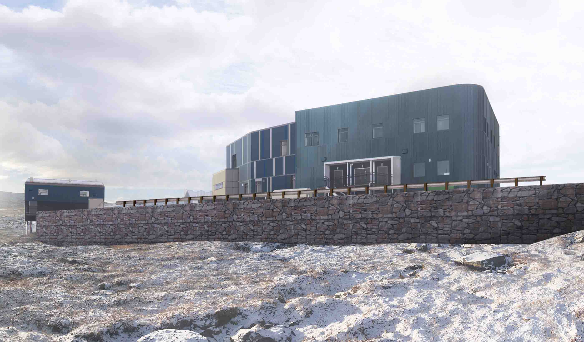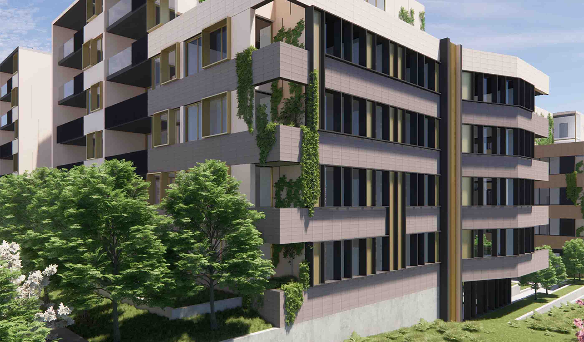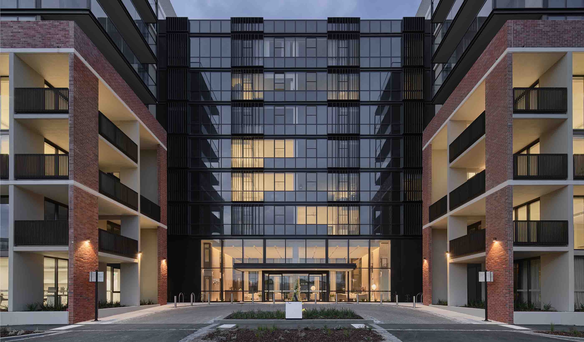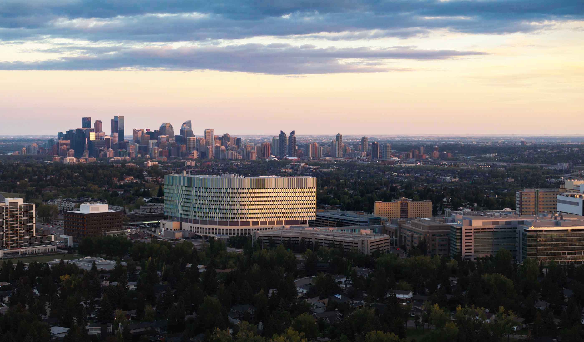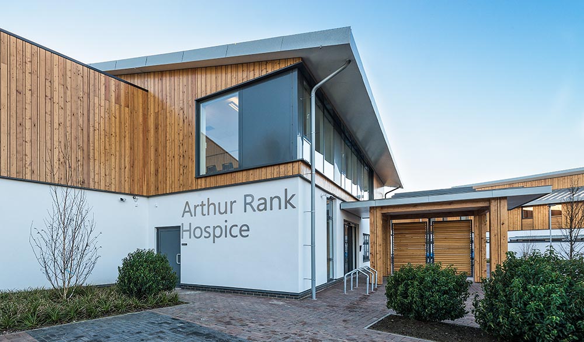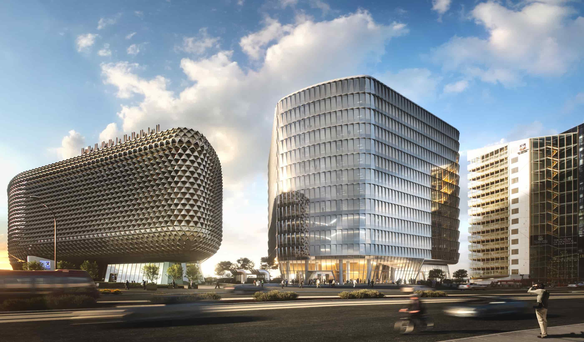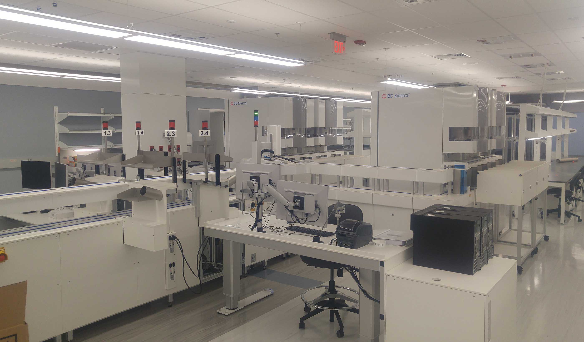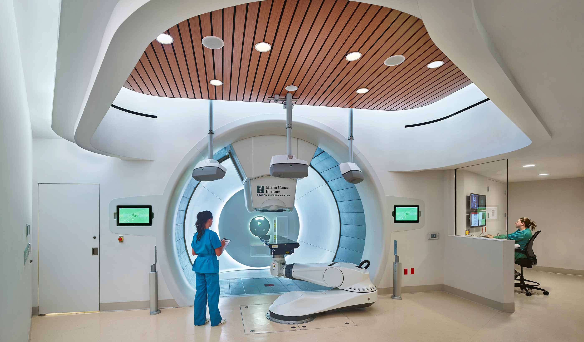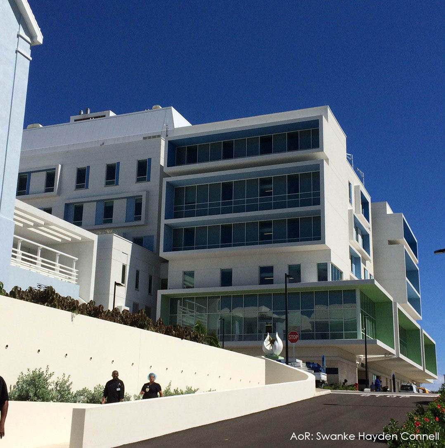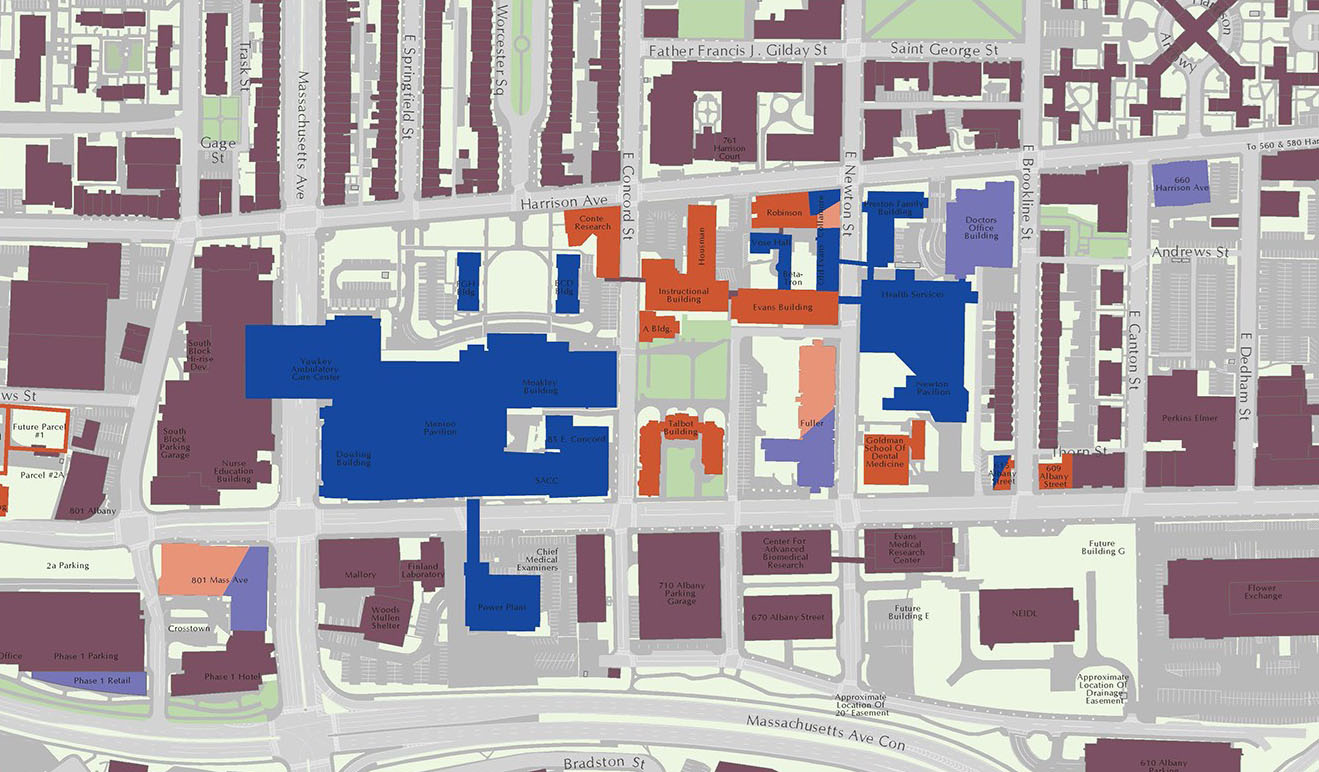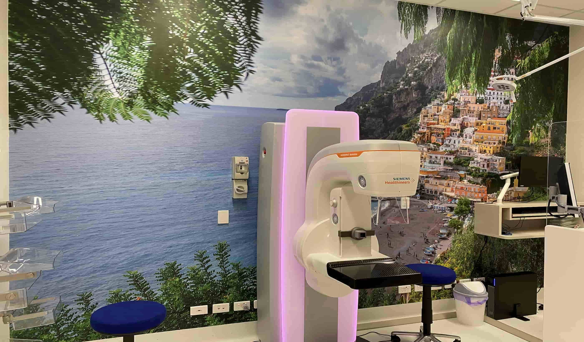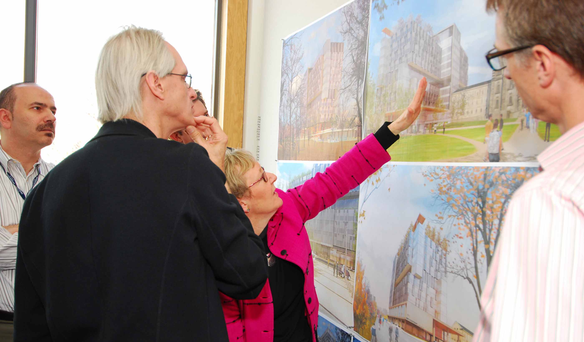At a Glance
-
250K
Square Feet
- Location
- Bryn Mawr, Pennsylvania
- Offices
-
-
Client
-
-
Main Line Health
-
-
Architect
-
Callison RTKL
- Location
- Bryn Mawr, Pennsylvania
- Offices
- Client
-
- Main Line Health
- Architect
- Callison RTKL
Share
Main Line Health - Bryn Mawr Hospital Master Plan
Main Line Health (MLH) doesn’t just deliver high-quality health services. They also complement their service with educational and research activities—things that improve the quality of life in the communities they serve. When MLH wanted to enhance their Bryn Mawr Hospital facilities, they called on us to manage their master plan. The plan had three goals: promote safety, quality, and patient satisfaction.
Our project management team scope included a new $175 millon, 250,000 SF, five-story pavilion, renovations to Maternity, a concierge program, and a new medical office building. The plan expanded the garage and the central utility plant, and it replaced Med/Surg acuity adaptable beds, ICU beds, and the surgical department. The plan also assesses and addresses building capability for future expansion.
When completed, these changes will transform Bryn Mawr Hospital into a contemporary healthcare facility. It’ll be market competitive and poised to accommodate future healthcare delivery models. Just like MLH, we’re committed to medical excellence, and because of our successful ongoing client relationship, we get to improve on Philadelphia’s health community.
At a Glance
-
250K
Square Feet
- Location
- Bryn Mawr, Pennsylvania
- Offices
-
-
Client
-
-
Main Line Health
-
-
Architect
-
Callison RTKL
- Location
- Bryn Mawr, Pennsylvania
- Offices
- Client
-
- Main Line Health
- Architect
- Callison RTKL
Share
We’re better together
-
Become a client
Partner with us today to change how tomorrow looks. You’re exactly what’s needed to help us make it happen in your community.
-
Design your career
Work with passionate people who are experts in their field. Our teams love what they do and are driven by how their work makes an impact on the communities they serve.
