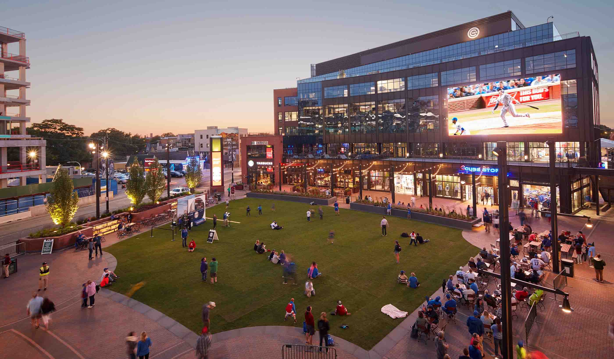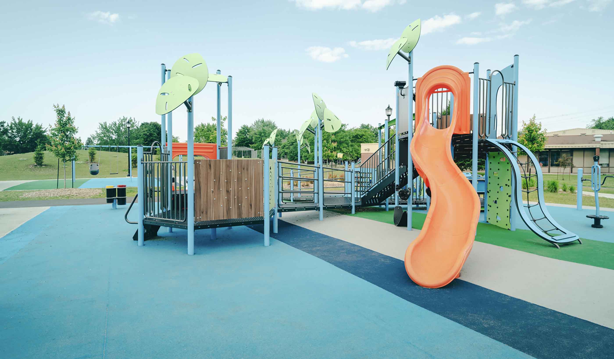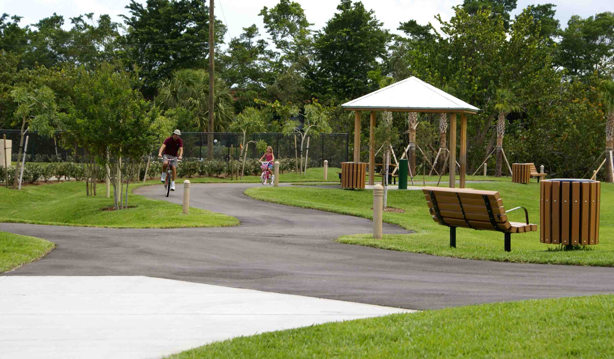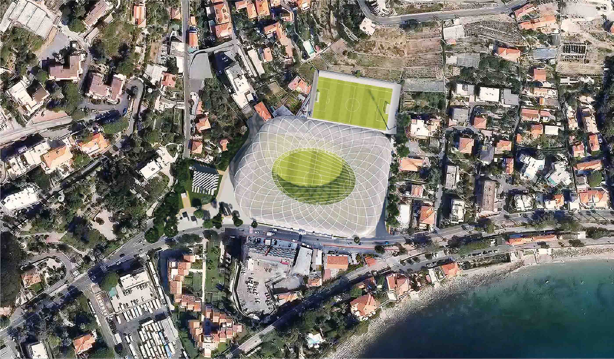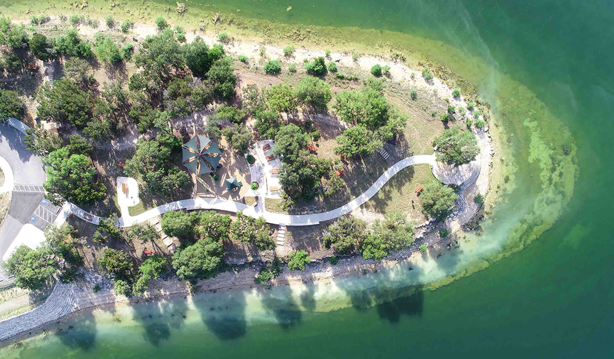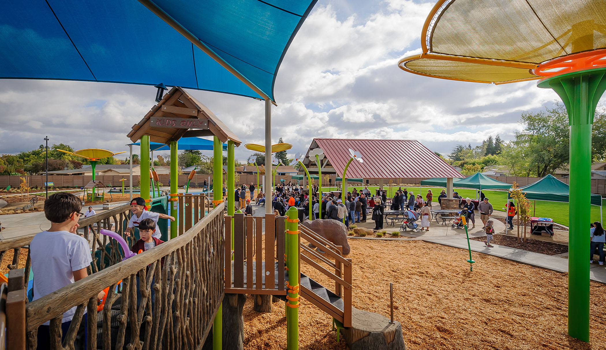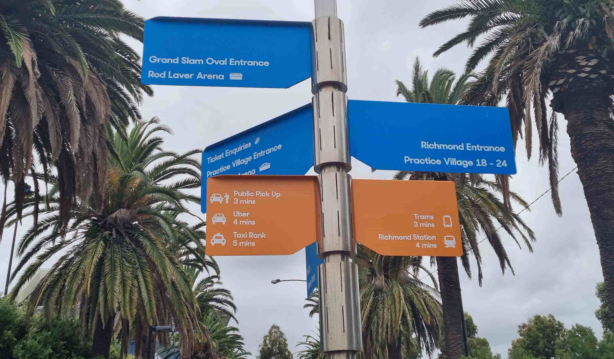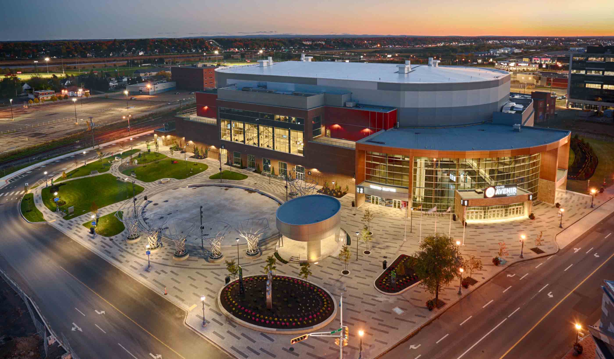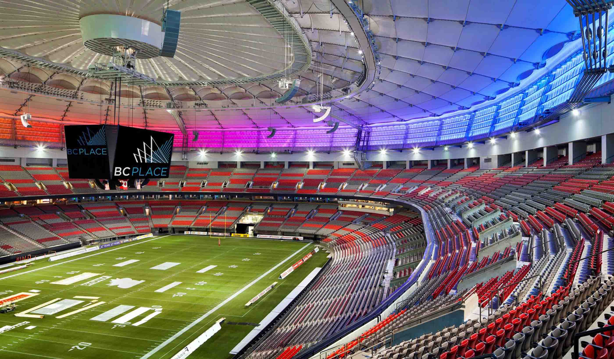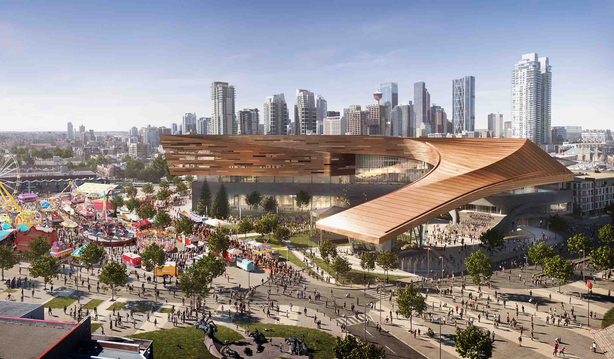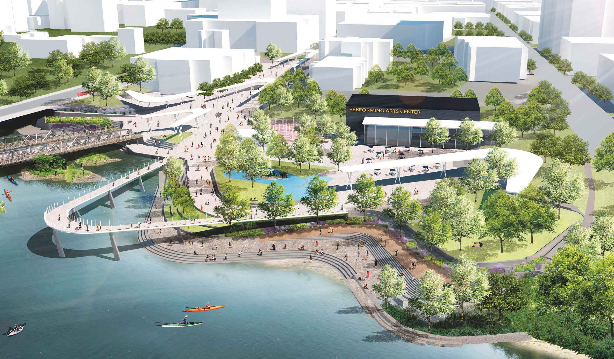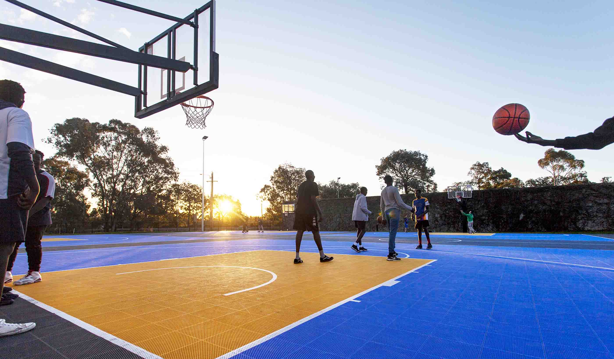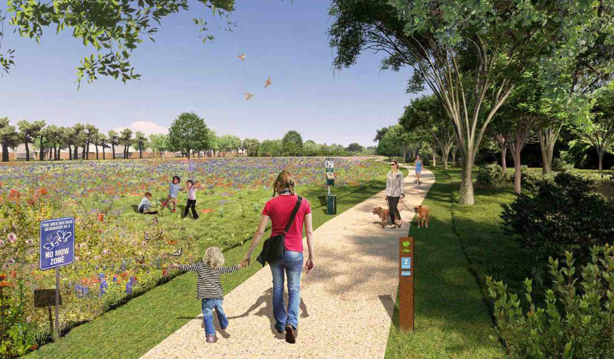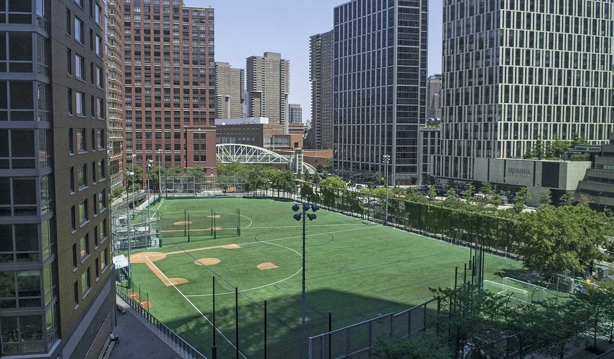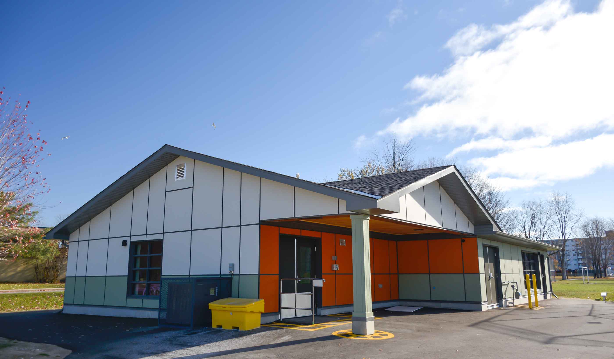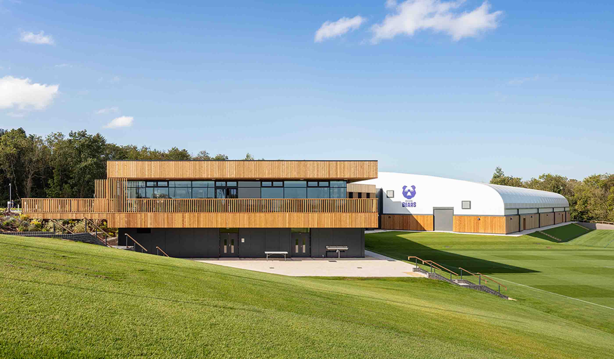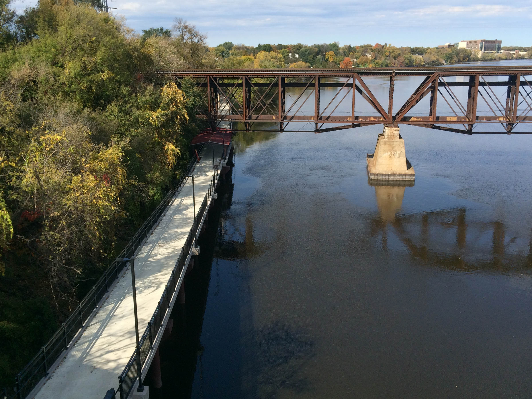At a Glance
-
2K
Square Feet
- Location
- Kananaskis, Alberta
- Offices
-
- Location
- Kananaskis, Alberta
- Offices
Share
Boys & Girls Club Camp Adventure Shelter
When the Boys & Girls Clubs of Calgary decided to build a new camp shelter, they turned to Stantec’s architects and engineers to develop a cost-effective, beautiful and sustainable structure that supported discovery, adventure and above all—fun.
The site, located on an existing camp facility in the Alberta foothills, provided a majestic setting for the new facility. The two-storey wood structure tucks into the naturally sloping site, providing enclosed space on the top floor and a natural amphitheatre below. The siting and orientation of the shelter preserves and enhances the views from existing buildings and enriches the campus connections on site.
The shelter's design is sympathetic to its wooded setting, and its long rectangular form frames the view to the Rocky Mountains. The use of wood for both structural and cladding elements respects the local environment and showcases a sustainable attitude.
This project received an honorable mention in the municipal/recreational category for the 2011 Prairie Wood Design Awards.
At a Glance
-
2K
Square Feet
- Location
- Kananaskis, Alberta
- Offices
-
- Location
- Kananaskis, Alberta
- Offices
Share
We’re better together
-
Become a client
Partner with us today to change how tomorrow looks. You’re exactly what’s needed to help us make it happen in your community.
-
Design your career
Work with passionate people who are experts in their field. Our teams love what they do and are driven by how their work makes an impact on the communities they serve.

