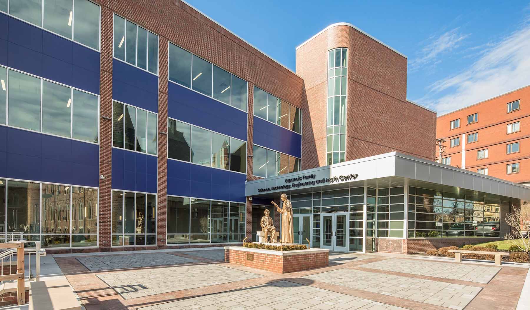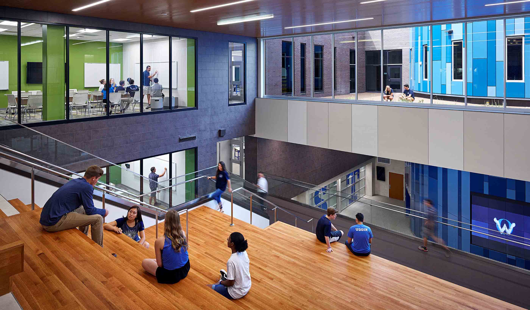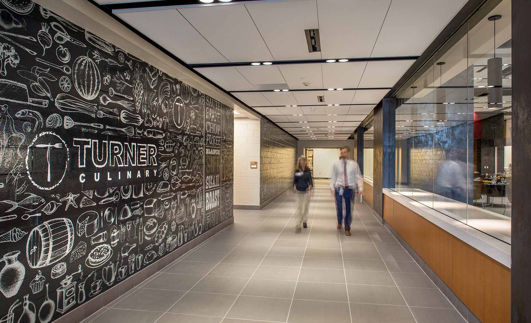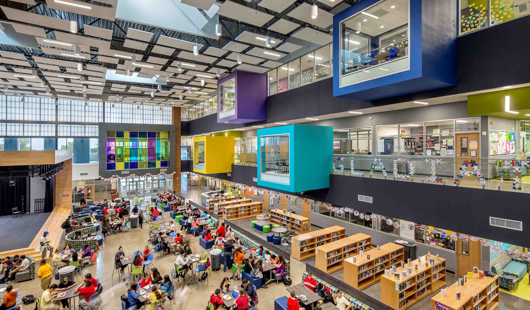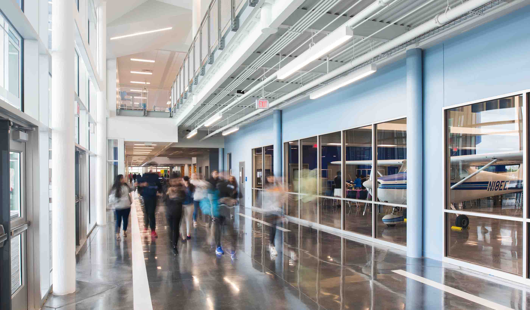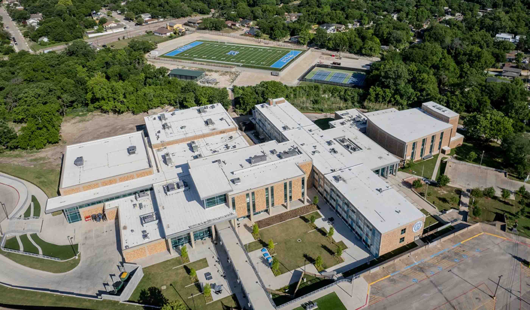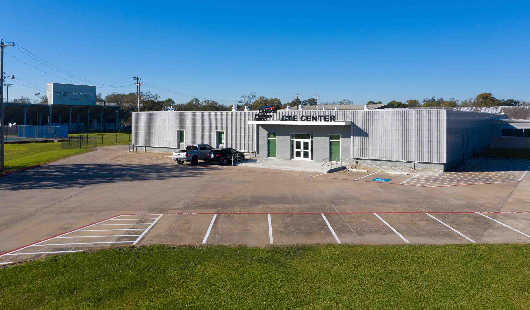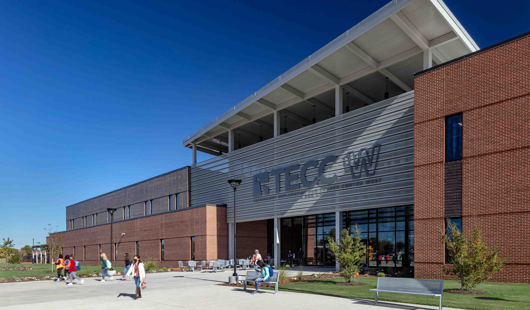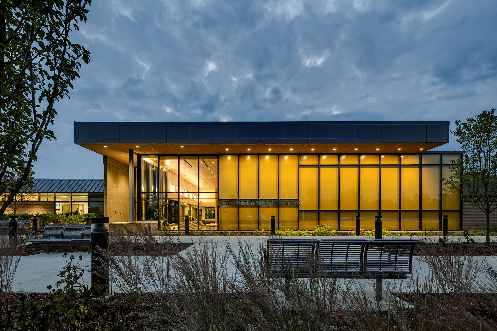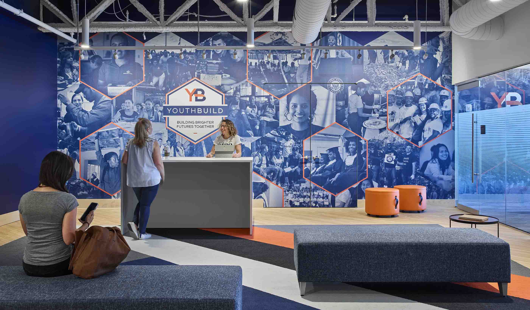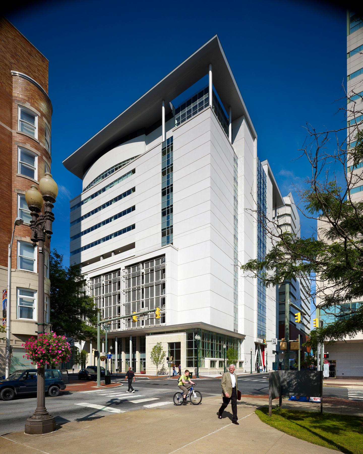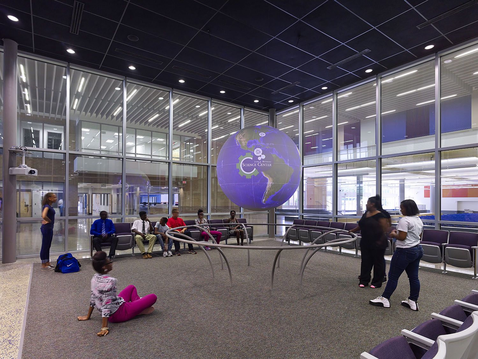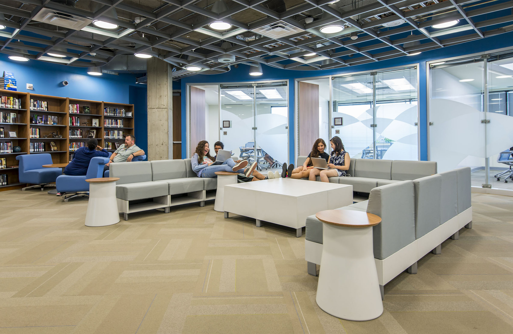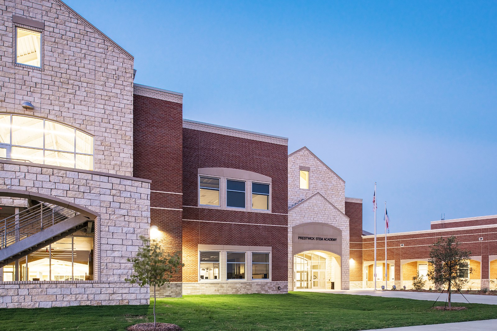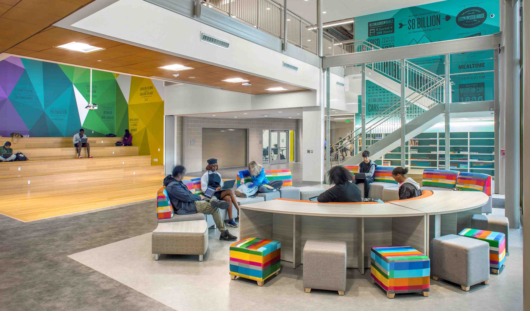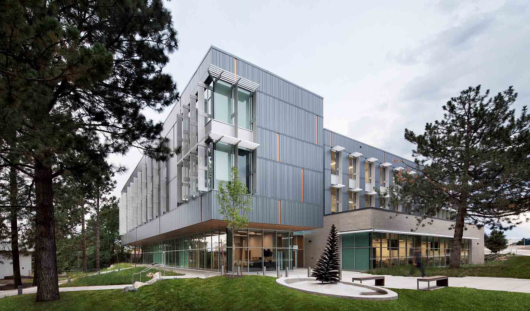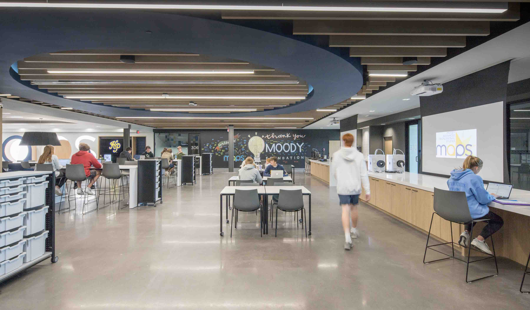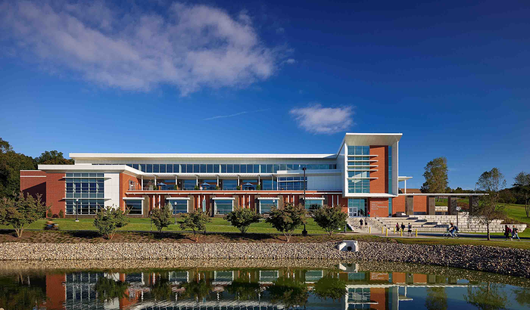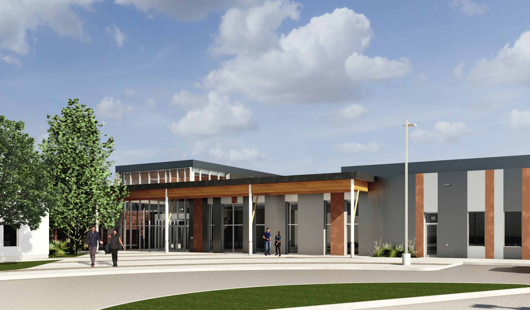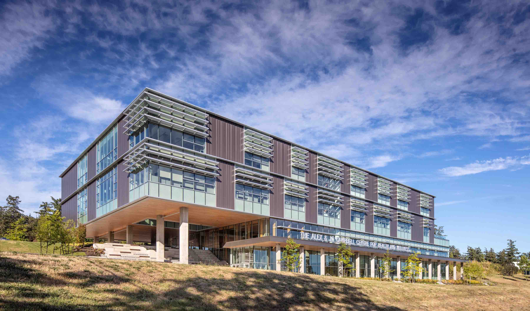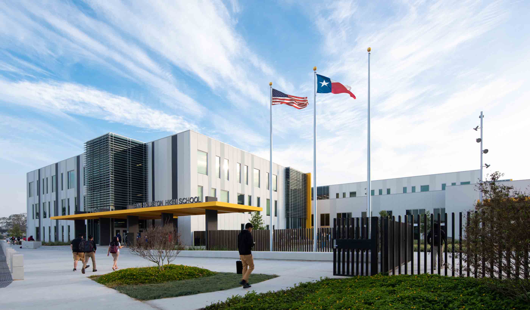At a Glance
-
369K
Square Feet
-
$81M
Project Value
-
LEED
Certified Silver
- Location
- Houston, Texas
- Offices
-
-
Client
-
-
Houston ISD
-
-
Award
-
TASA/TASB, 2020
- Location
- Houston, Texas
- Offices
- Client
-
- Houston ISD
- Award
- TASA/TASB, 2020
Share
Sam Houston Math, Science, and Technology Center High School
Built in 1954, the original Sam Houston high school was small due to the low neighborhood density at the time. As it grew over the years, each addition was designed to meet specific needs without consideration of the overall campus layout. This resulted in a lack of connectivity, long walks between multiple buildings, and several security issues due to over 90 different vulnerable access points to the site, poor sight lines, and the urban neighborhood.
When it came time to rebuild the school, our team was there to help. The goal? To ensure the district and the community served by Sam Houston Math, Science, and Technology Center (SHMSTC) had a secure campus and that would accommodate career and technology program needs. To provide the best possible environment for the linked learning initiative, the career technical education (CTE) learning centers were in grouped into academic “neighborhoods”. Some of the CTE programs include auto technology, cosmetology, machining, plumbing, manufacturing, health sciences, IT, computer programming, and engineering.
SHMSTC is more than just a building for students. It responds to the lack of public space in these neighborhoods, providing a place where families can gather after events or have breakfast together before school. Spaces within the school are used regularly for after-hours community events, and the facility further strengthens the school community by bringing students together into a cohesive campus.
At a Glance
-
369K
Square Feet
-
$81M
Project Value
-
LEED
Certified Silver
- Location
- Houston, Texas
- Offices
-
-
Client
-
-
Houston ISD
-
-
Award
-
TASA/TASB, 2020
- Location
- Houston, Texas
- Offices
- Client
-
- Houston ISD
- Award
- TASA/TASB, 2020
Share
Tracy Eich, Senior Principal, Texas Design Leader
Architecture at its core is problem solving—but at its essence, it’s also a form of behavioral science, and the quality of the spaces we create affects the human spirit.
Jennifer Henrikson, Principal
Architecture leaves a permanent footprint for all to see; as architects we should always consider the mark we will leave with our work.
Danielle Dunn, Project Architect
I am committed to helping my clients find resilient, sustainable solutions to their challenges.
Steve Parker, Principal
I believe that we should deliver each project as if it was our last great work.
We’re better together
-
Become a client
Partner with us today to change how tomorrow looks. You’re exactly what’s needed to help us make it happen in your community.
-
Design your career
Work with passionate people who are experts in their field. Our teams love what they do and are driven by how their work makes an impact on the communities they serve.
